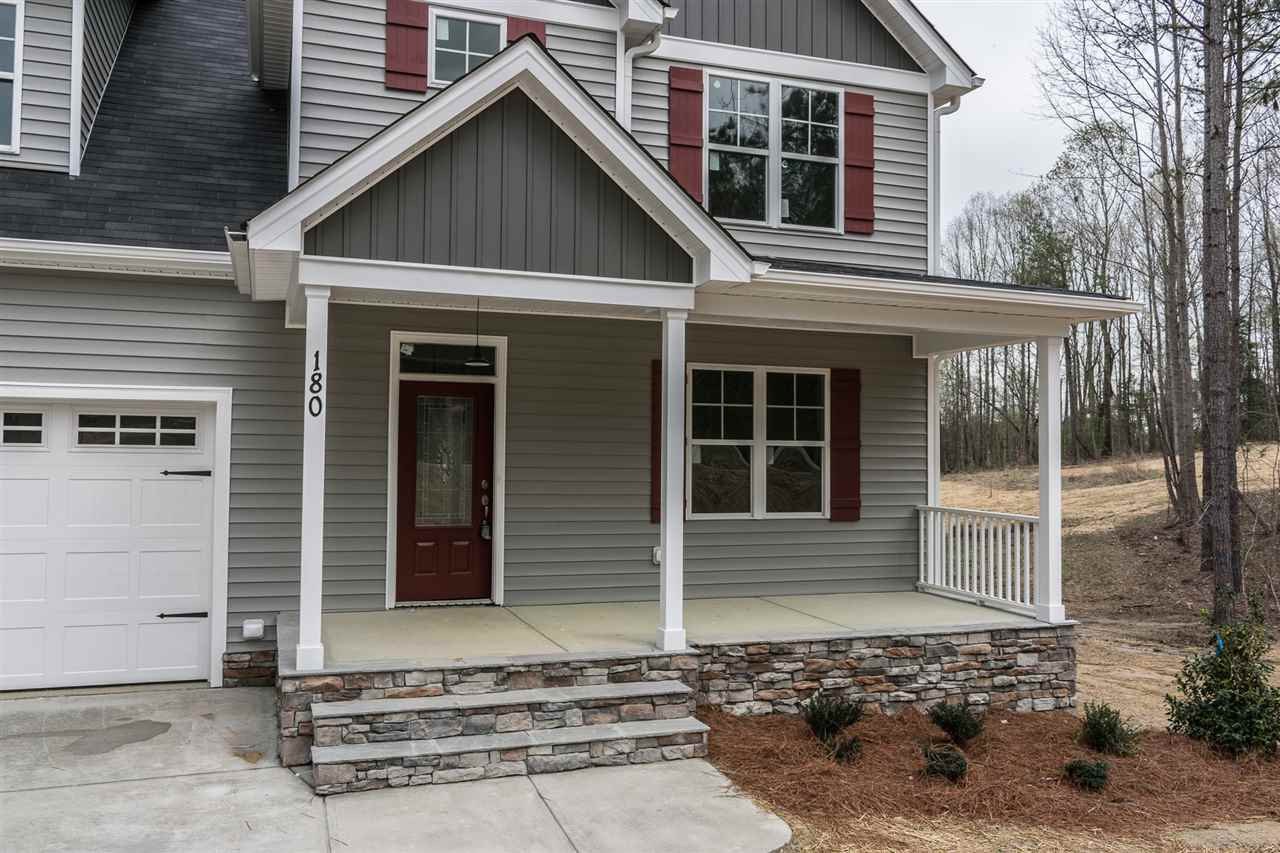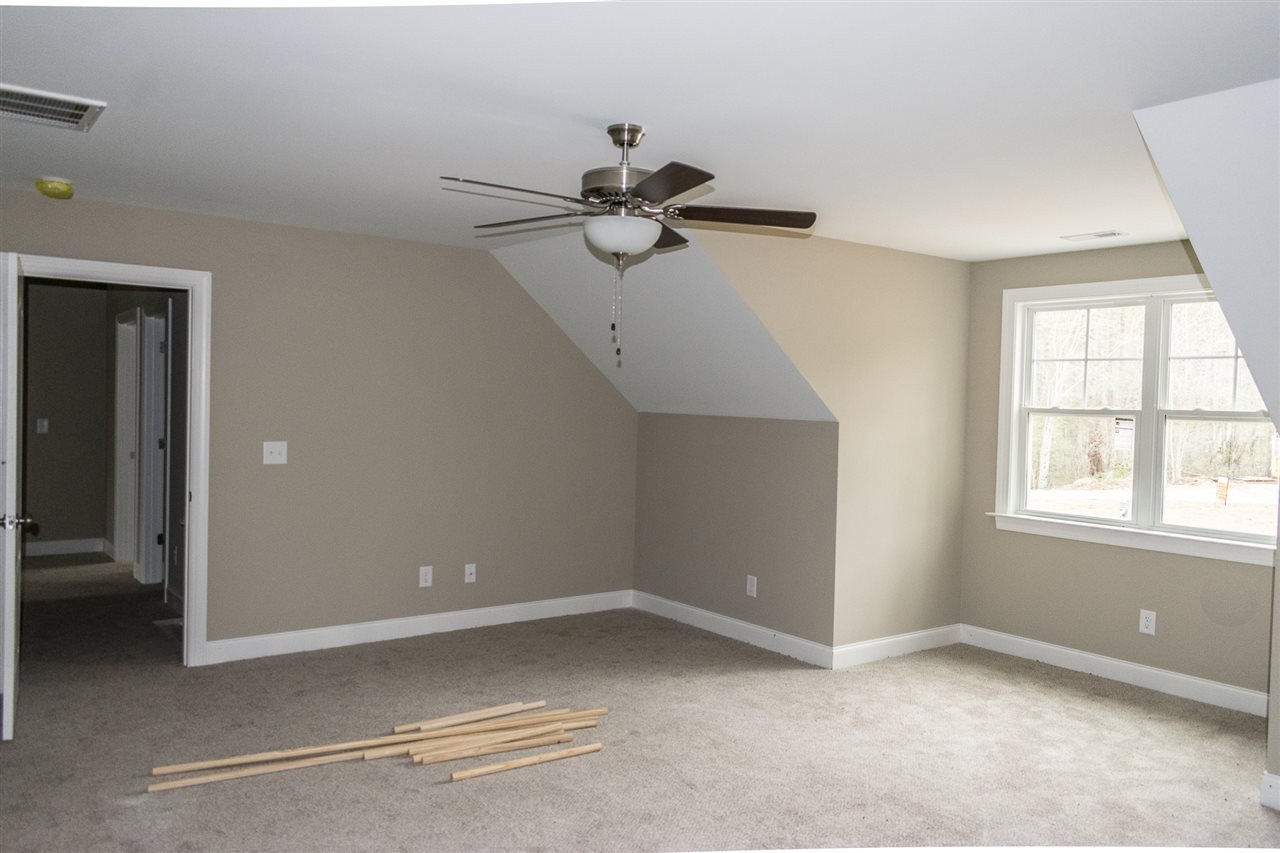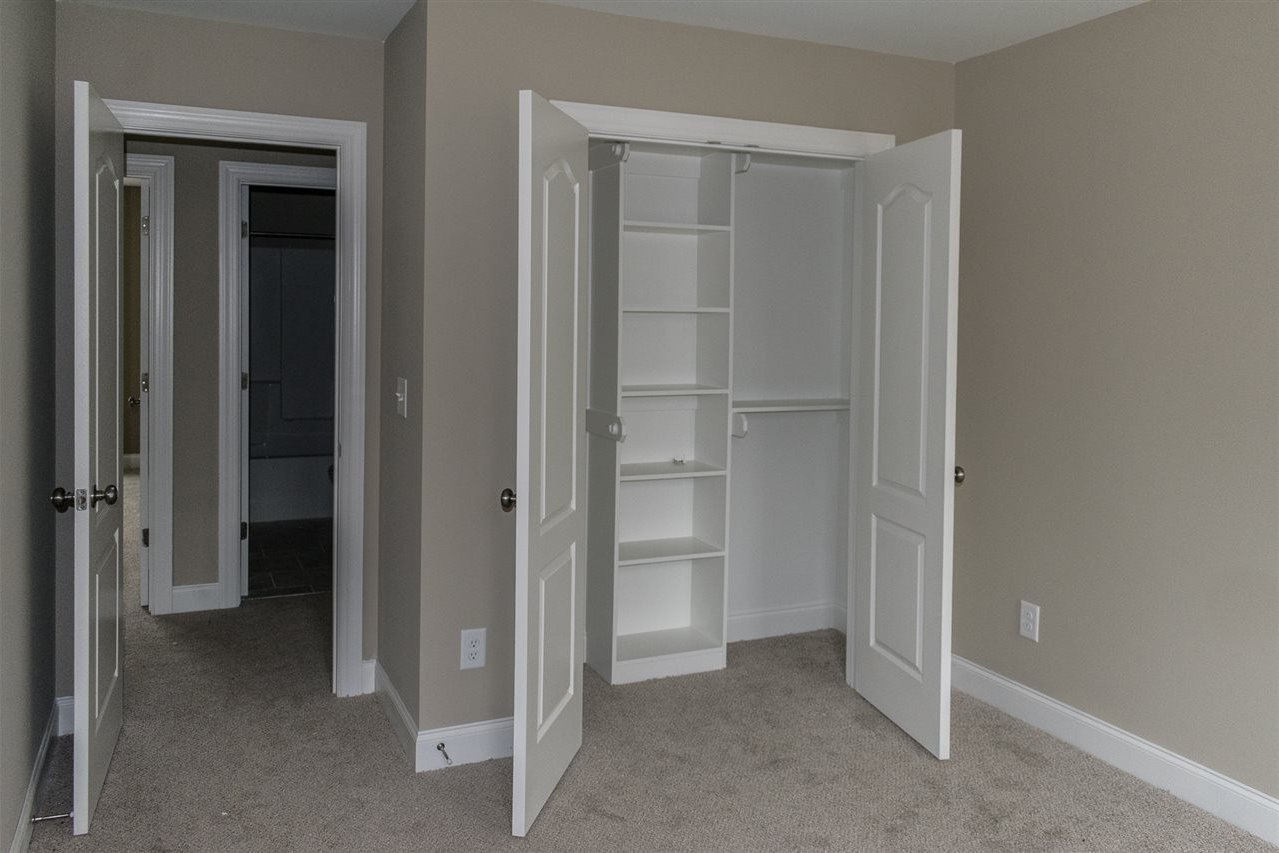180 Hillside Village, Louisburg, NC 27549
- $227,500
- 3
- BD
- 3
- BA
- 1,900
- SqFt
Seller Representative Julie Wright Realty Group LLC
Selling Office: .- Sold Price
- $227,500
- List Price
- $230,000
- Closing Date
- May 31, 2019
- Status
- CLOSED
- MLS#
- 2232730
- Bedrooms
- 3
- Bathrooms
- 3
- Full-baths
- 2
- Half-baths
- 1
- Living Area
- 1,900
- Lot Size
- 63,597
- Subdivision
- Hillside Village
- Year Built
- 2019
- Acres
- 1.46
Property Description
2 Story On 1.5 acre private lot. Engineered Hardwoods in Main Living! white Kitchen Cabinets,Granite Counter-tops, Center Island, SS Appliances, Pantry, Gas Log Fireplace/ White Mantle with Surround , Crown Molding, Tile in Baths and Laundry. 12x12 Deck! Huge Finished Bonus Room, Large Master Bdrm, ceiling Fan/Light. Master Shower w/ accent tile and glass Doors, Dual Vanity with Cultured Marble top, long covered front Porch, 2 car Garage. Concrete drive
Additional Information
- Hoa Fee Includes
- Unknown, None
- Style
- Traditional
- Interior Features
- Bathtub/Shower Combination, Ceiling Fan(s), Granite Counters, High Ceilings, Kitchen/Dining Room Combination, Pantry, Shower Only, Smooth Ceilings, Walk-In Closet(s)
- Exterior Features
- Rain Gutters
- Exterior Finish
- Vinyl Siding
- Elementary School
- Franklin - Louisburg
- Middle School
- Franklin - Terrell Lane
- High School
- Franklin - Louisburg
- Parking
- Attached, Concrete, Driveway, Garage, Garage Door Opener
- New Construction
- Yes
- Garage Spaces
- 2
- Lot Description
- Cul-De-Sac, Hardwood Trees, Landscaped, Partially Cleared, Wooded
- Basement Description
- Crawl Space
- Fireplace
- 1
- Fireplace Desc
- Family Room, Gas Log
- Water Sewer
- Well, Septic Tank
- Flooring
- Carpet, Ceramic Tile, Hardwood
- Heating
- Electric, Forced Air, Heat Pump
Mortgage Calculator
Listings provided courtesy of Triangle MLS, Inc. of NC, Internet Data Exchange Database. Information deemed reliable but not guaranteed. © 2024 Triangle MLS, Inc. of North Carolina. Data last updated .




















