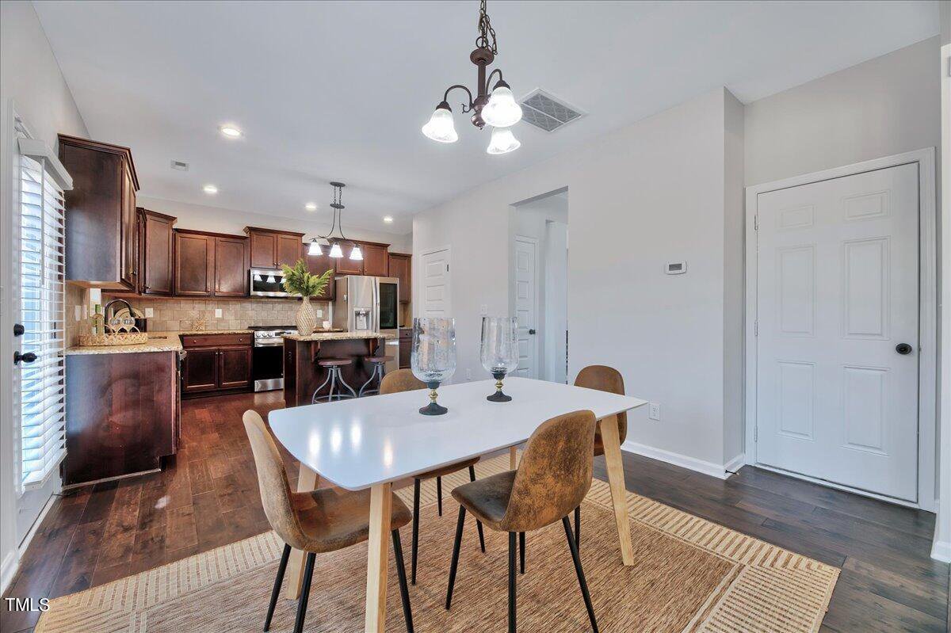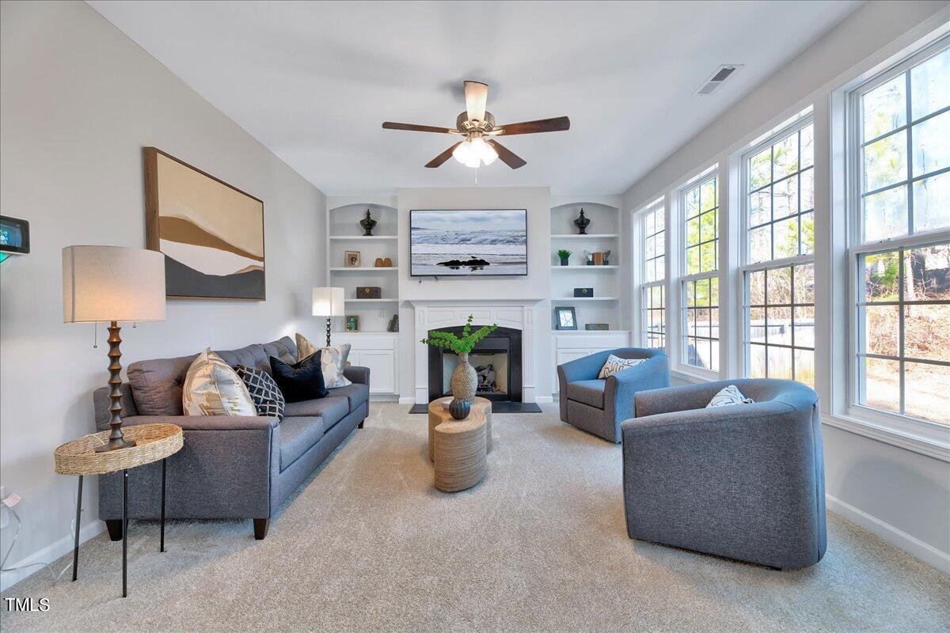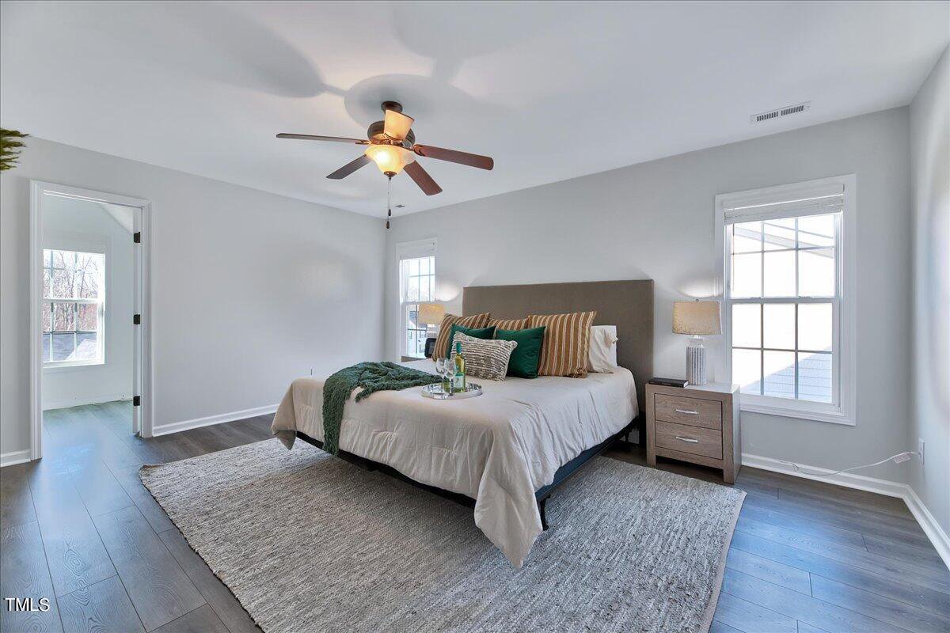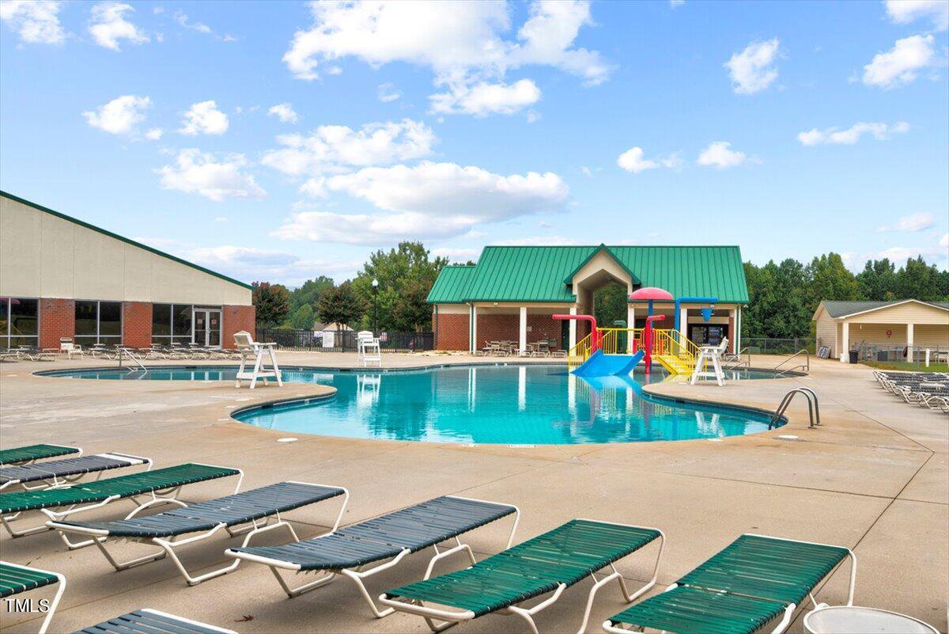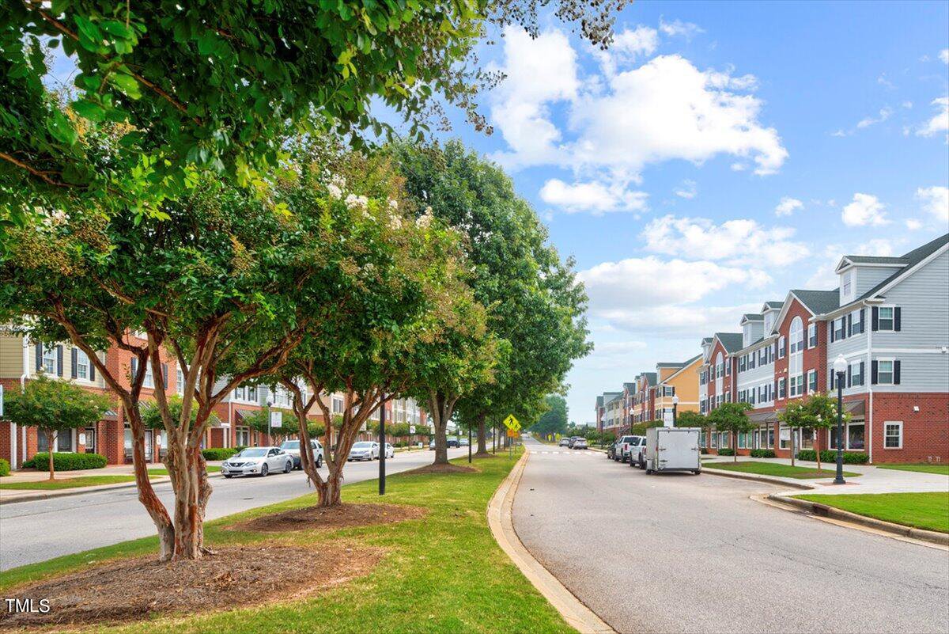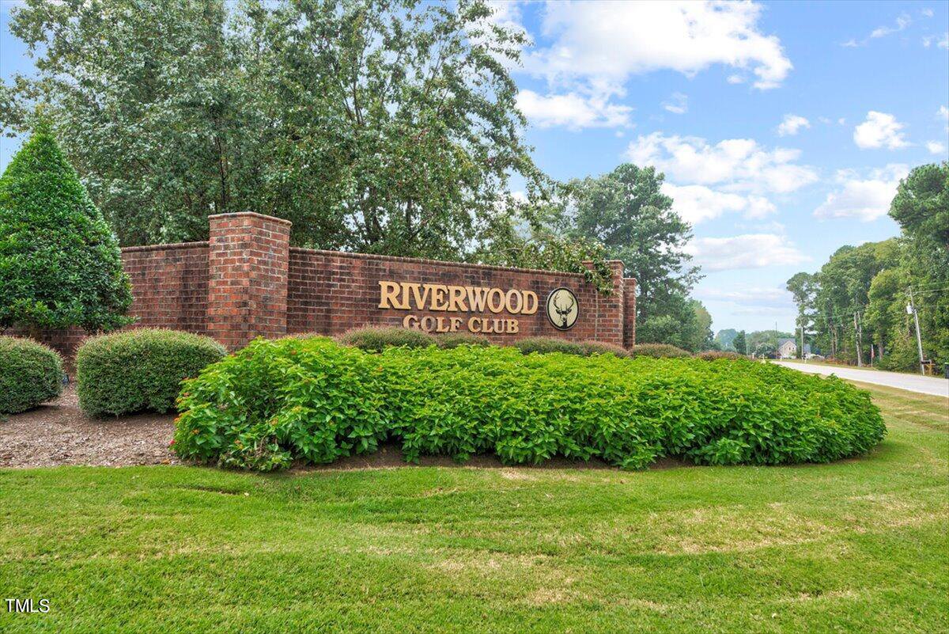205 Nelson, Clayton, NC 27527
- $435,900
- 5
- BD
- 4
- BA
- 2,618
- SqFt
Seller Representative EXP Realty LLC
- List Price
- $435,900
- Price Change
- ▼ $14,000 1710538603
- Status
- ACTIVE UNDER CONTRACT
- MLS#
- 10013274
- Bedrooms
- 5
- Bathrooms
- 4
- Full-baths
- 3
- Half-baths
- 1
- Living Area
- 2,618
- Lot Size
- 12,196
- Subdivision
- Riverwood Athletic Club
- Year Built
- 2015
- Acres
- 0.28
Property Description
*New Roof Installed on 3/8/24* A must see 5-bed, 3.5-bath three-story transitional home nestled within the sought-after Riverwood Athletic Club community! Brand new HVAC system and freshly painted walls throughout the entire interior. Luxurious engineered hardwoods grace the kitchen, dining room, and foyer, complemented by upgraded features like staggered crown cabinets, granite countertops, and SS appliances in the kitchen. The family room, adorned with brand new carpet, invites warmth with a gas fireplace and built-in bookshelves. Discover a seamless flow on the second floor, featuring new laminate flooring. The Owner's Suite is a retreat offering an expansive space with a trey ceiling and separate his/hers walk-in closets. The Owner's Bath is features raised double cultured marble vanity and a sunlit garden tub. Three additional bedrooms on the second floor, accompanied by a convenient laundry room. Ascend to the third floor, where the 5th bedroom with a full bath and a generously sized finished bonus room awaits, offering versatile living spaces. Step outside to the recently painted large deck and freshly sodded backyard, providing an ideal setting for entertaining. Revel in the privileges of the Riverwood Athletic Club, offering indoor/outdoor swimming pools, a clubhouse, golf, childcare, walking/biking trails, and a fitness center, all within reach with a membership fee. Elevate your lifestyle in this exquisite residence where comfort and sophistication converge!
Additional Information
- Hoa Fee Includes
- Maintenance Grounds
- Style
- Traditional
- Exterior Finish
- Brick Veneer
- Elementary School
- Johnston - Riverwood
- Middle School
- Johnston - Riverwood
- High School
- Johnston - Corinth Holder
- Parking
- Attached, Garage
- Special Conditions
- Standard
- Garage Spaces
- 2
- Fireplace
- 1
- Fireplace Desc
- Family Room, Propane
- Water Sewer
- Public, Public Sewer
- Flooring
- Carpet, Wood
- Roof
- Shingle
- Heating
- Heat Pump
Mortgage Calculator
Listings provided courtesy of Triangle MLS, Inc. of NC, Internet Data Exchange Database. Information deemed reliable but not guaranteed. © 2024 Triangle MLS, Inc. of North Carolina. Data last updated .









