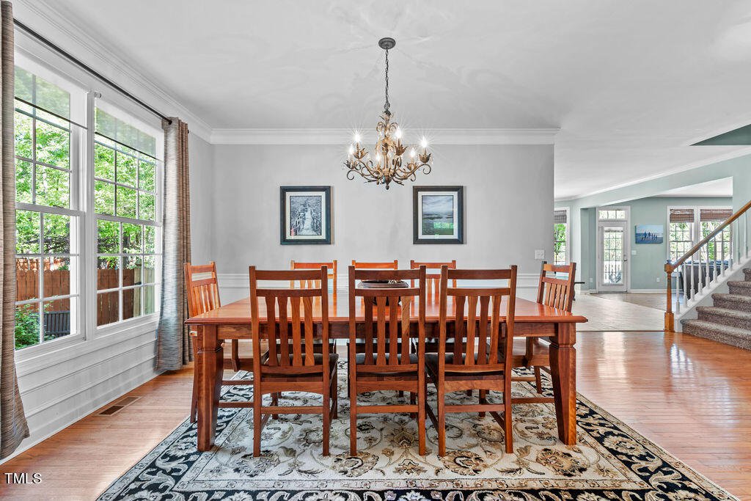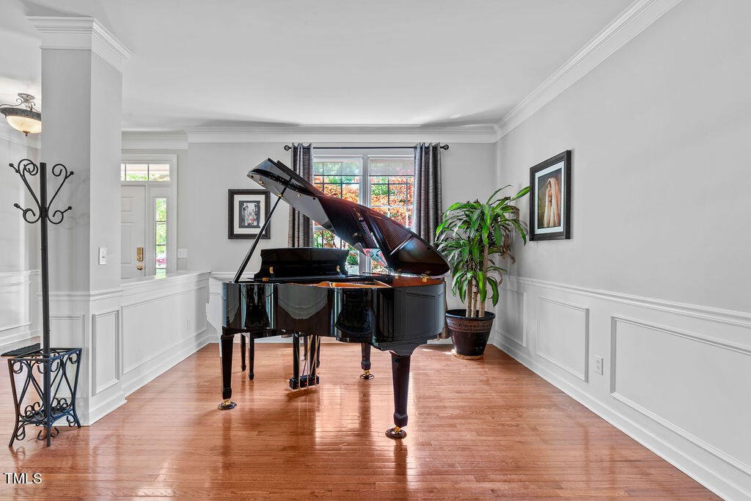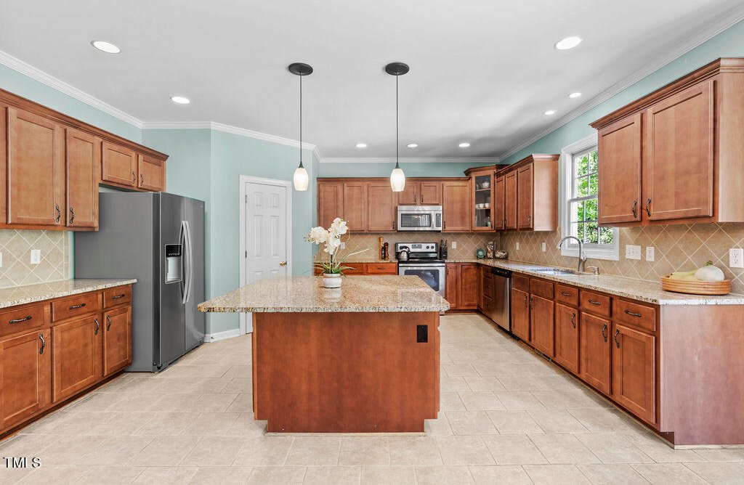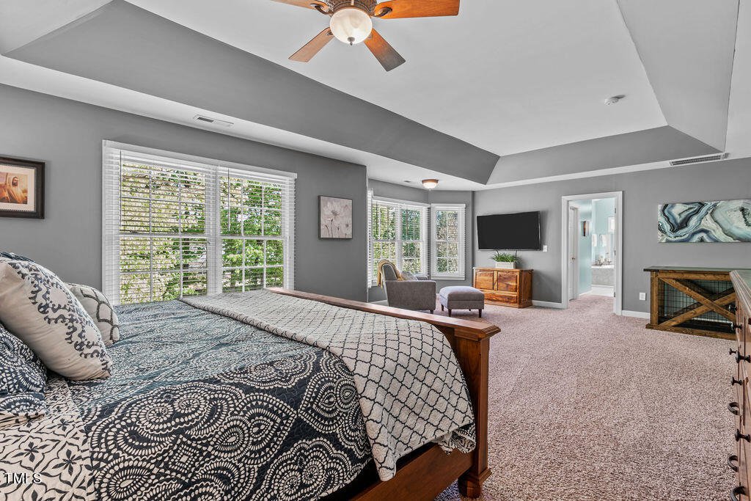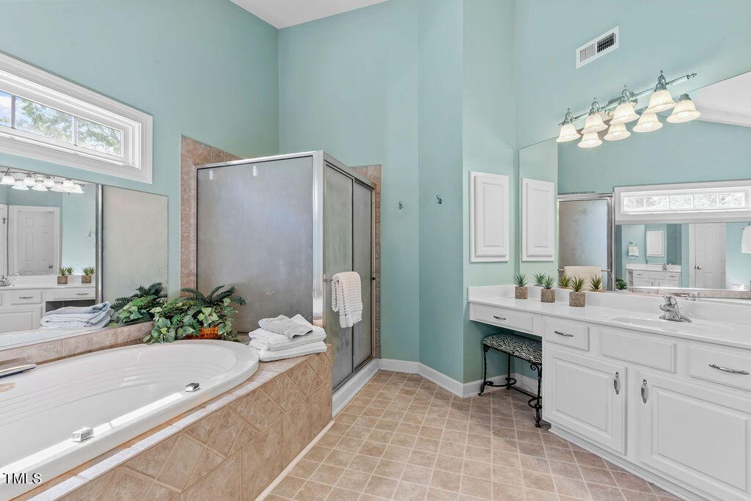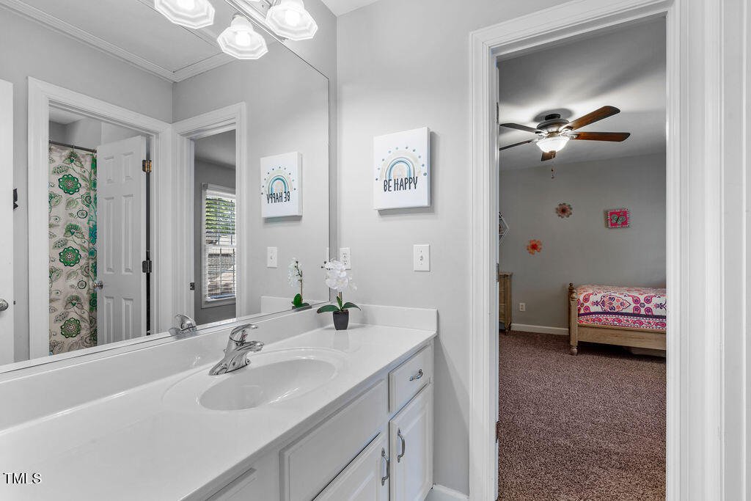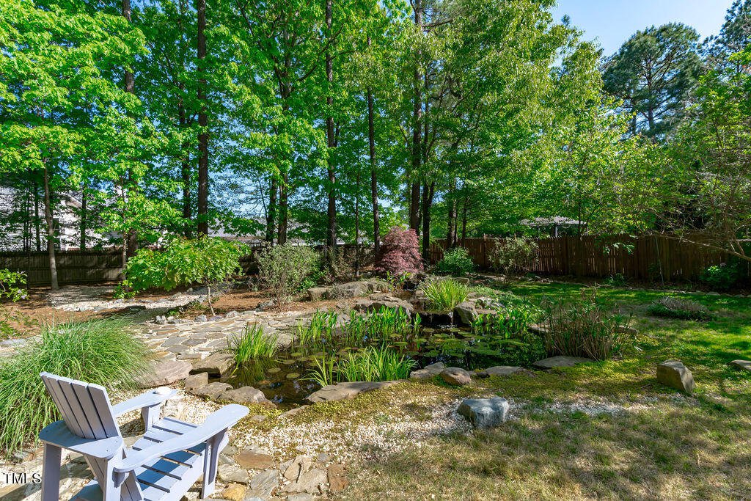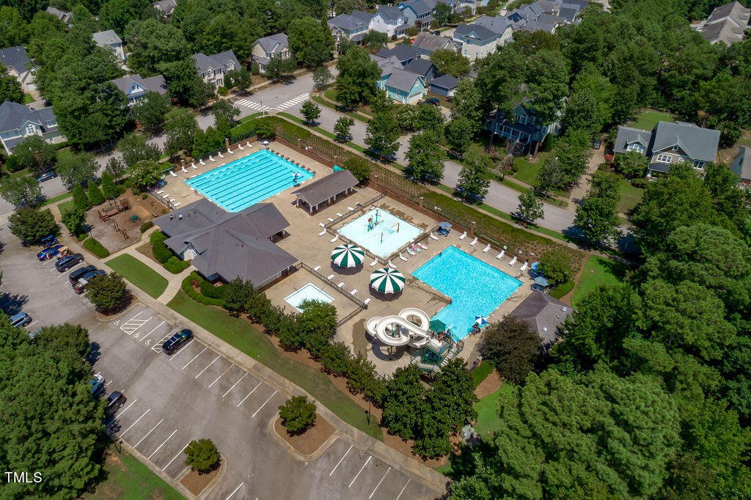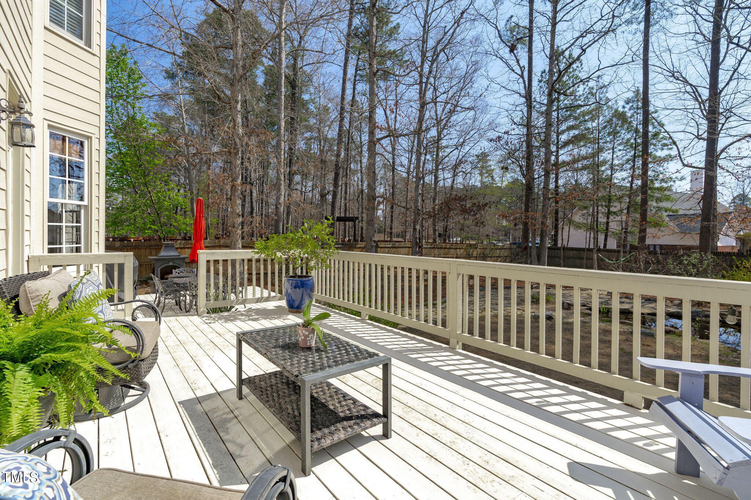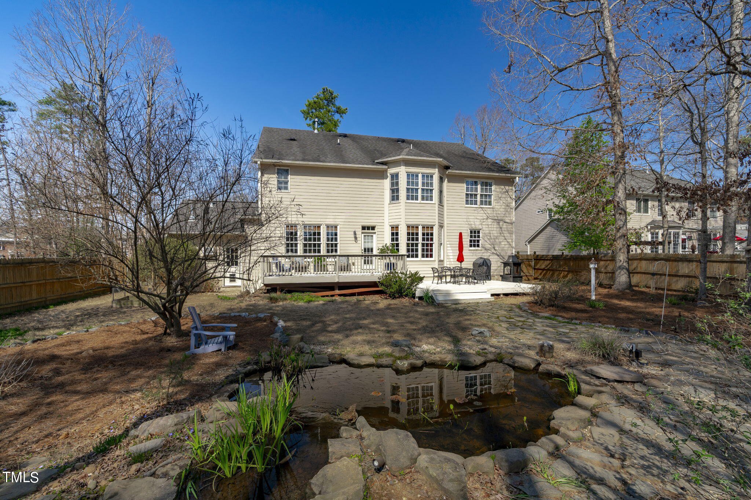109 Arlen Park, Holly Springs, NC 27540
- $845,000
- 4
- BD
- 4
- BA
- 3,979
- SqFt
Seller Representative Team Anderson Realty
- List Price
- $845,000
- Price Change
- ▼ $4,000 1713482802
- Status
- ACTIVE
- MLS#
- 10016955
- Bedrooms
- 4
- Bathrooms
- 4
- Full-baths
- 3
- Half-baths
- 1
- Living Area
- 3,979
- Lot Size
- 16,988
- Subdivision
- Sunset Ridge
- Year Built
- 2003
- Acres
- 0.39
Property Description
Luxury, semi-custom, Georgian styled home with 3-car attached garage that has been carefully crafted and beautifully presented in the prestigious golf course community of Sunset Ridge! Tucked back on a cul-de-sac street with mature hardwoods providing a park-like setting with plenty of shade. Spacious, open-concept home with loads of natural light throughout, new carpet installed in 2023, water heater replaced in 2021, and a new second floor HVAC system installed in 2020. Step into an inviting entryway that leads into a versatile space that can be designated for formal dining and living rooms, boasting elegant crown and picture frame molding. Eat-in kitchen with a center island, granite countertops, and abundant storage combines practicality, providing an ideal space for cooking, entertaining, and everyday living! Family room with gas log fireplace and built-in bookshelves creates a warm and welcoming atmosphere. The second floor showcases four bedrooms that all have access to full bathrooms, owner's suite features a tray ceiling, spa-like bath, and dual walk-in closets for separating seasonal attire, office nook ideal if working from home, and a bonus loft for an array of design options. A private, fenced yard with two-tiered entertaining deck and stone pathways leading to a professionally designed garden pond! Neighborhood offers Swim/Tennis/Golf memberships for additional fees.
Additional Information
- Hoa Fee Includes
- Unknown
- Style
- Colonial, Georgian, Traditional
- Interior Features
- Bathtub/Shower Combination, Bookcases, Built-in Features, Ceiling Fan(s), Crown Molding, Double Vanity, Dual Closets, Eat-in Kitchen, Entrance Foyer, Granite Counters, Kitchen Island, Kitchen/Dining Room Combination, Open Floorplan, Pantry, Separate Shower, Smooth Ceilings, Soaking Tub, Storage, Tray Ceiling(s), Walk-In Closet(s), Walk-In Shower, Water Closet
- Accessibility Features
- Level Flooring
- Exterior Features
- Fenced Yard, Garden, Private Yard, Rain Gutters
- Exterior Finish
- Brick, Fiber Cement
- Elementary School
- Wake - Holly Ridge
- Middle School
- Wake - Holly Ridge
- High School
- Wake - Holly Springs
- Parking
- Attached, Driveway, Garage, Garage Door Opener, Garage Faces Side, Parking Pad
- Special Conditions
- Standard
- Garage Spaces
- 3
- Lot Description
- Back Yard, Cul-De-Sac, Front Yard, Garden, Hardwood Trees, Landscaped, Many Trees, Pond On Lot, Private, Wooded
- Fireplace
- 1
- Fireplace Desc
- Family Room, Gas, Gas Log
- Water Sewer
- Public, Public Sewer
- Flooring
- Carpet, Ceramic Tile, Hardwood, Laminate, Tile, Wood
- Roof
- Shingle
- Heating
- Central
Mortgage Calculator
Listings provided courtesy of Triangle MLS, Inc. of NC, Internet Data Exchange Database. Information deemed reliable but not guaranteed. © 2024 Triangle MLS, Inc. of North Carolina. Data last updated .





