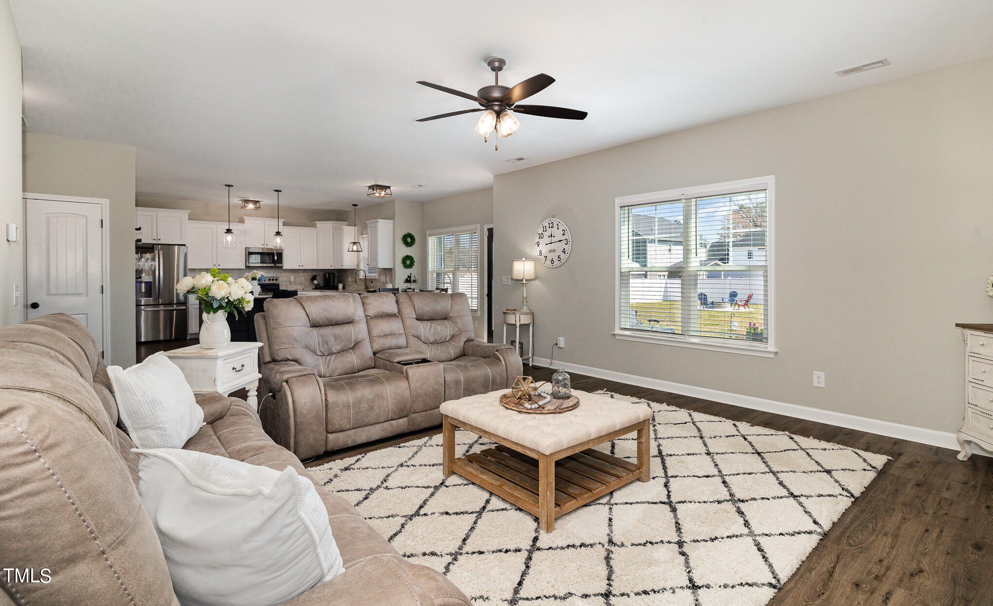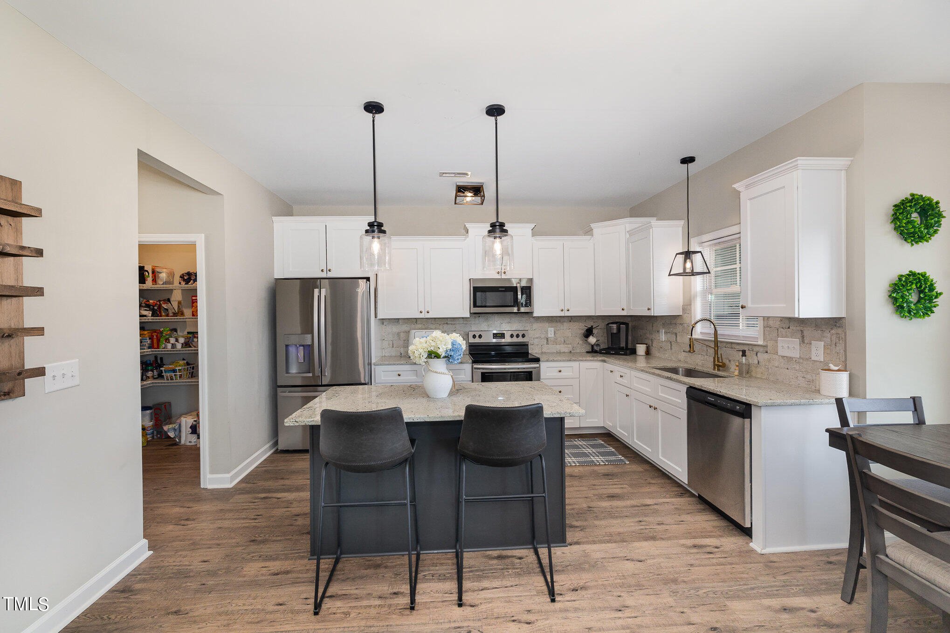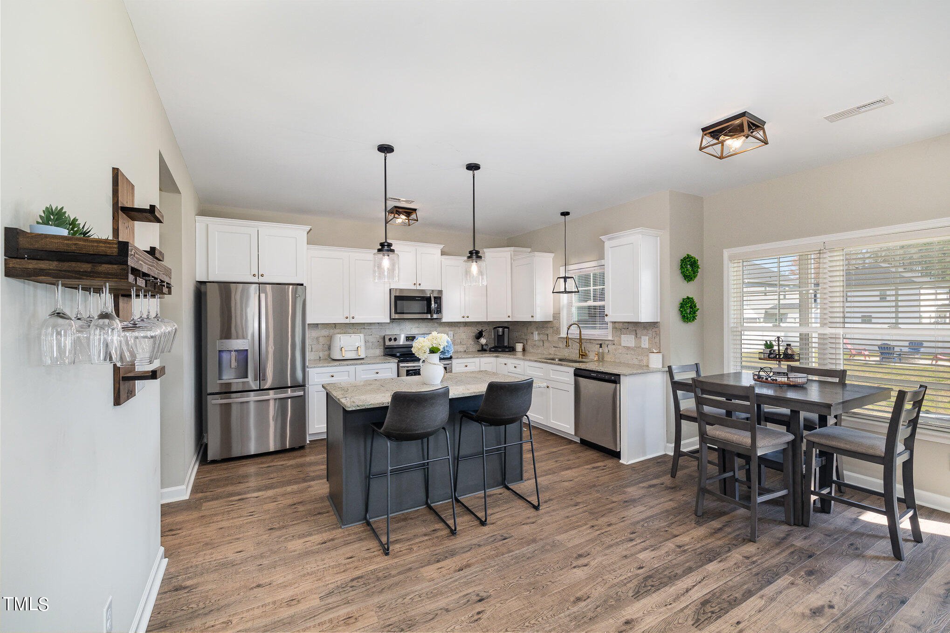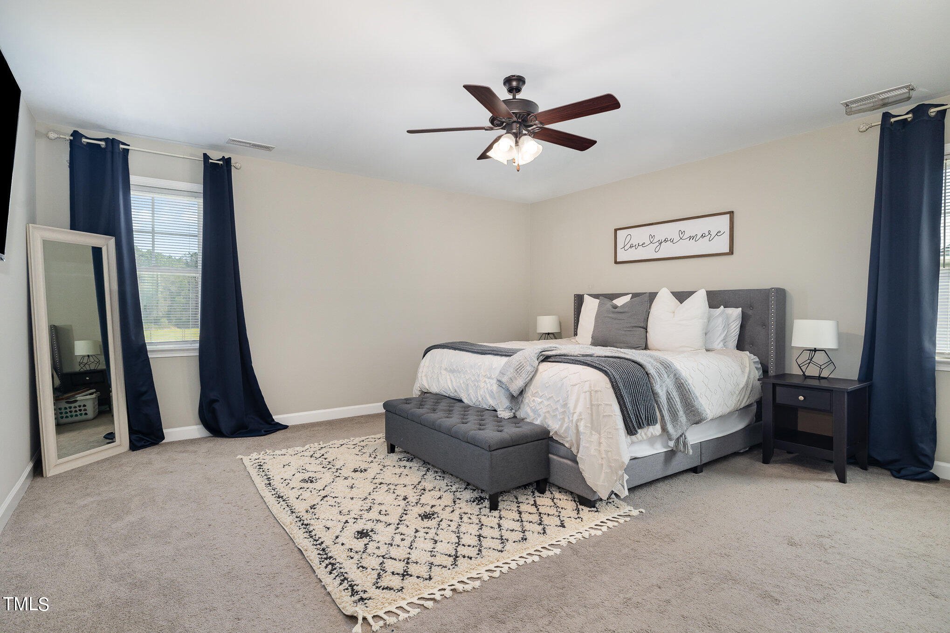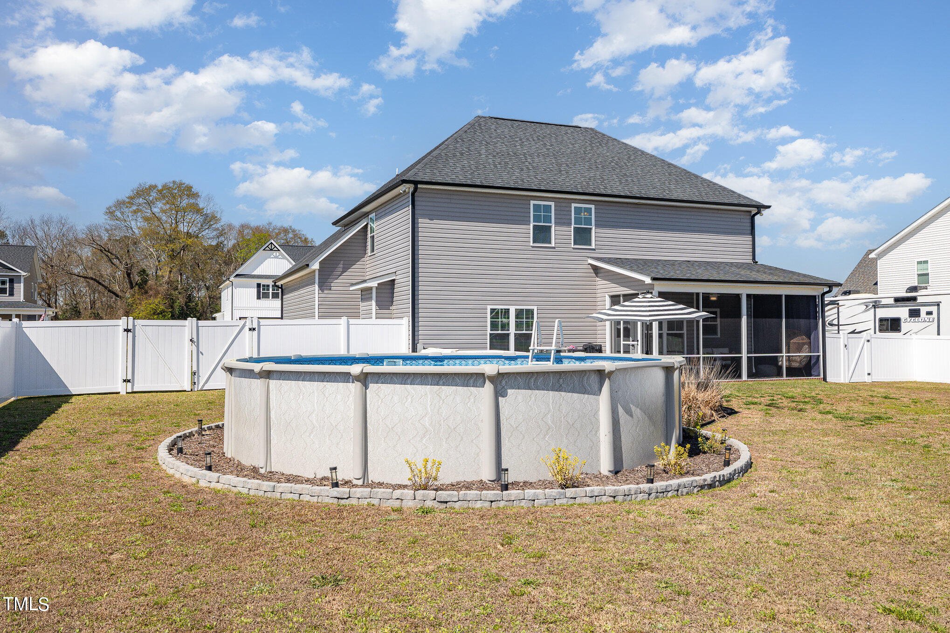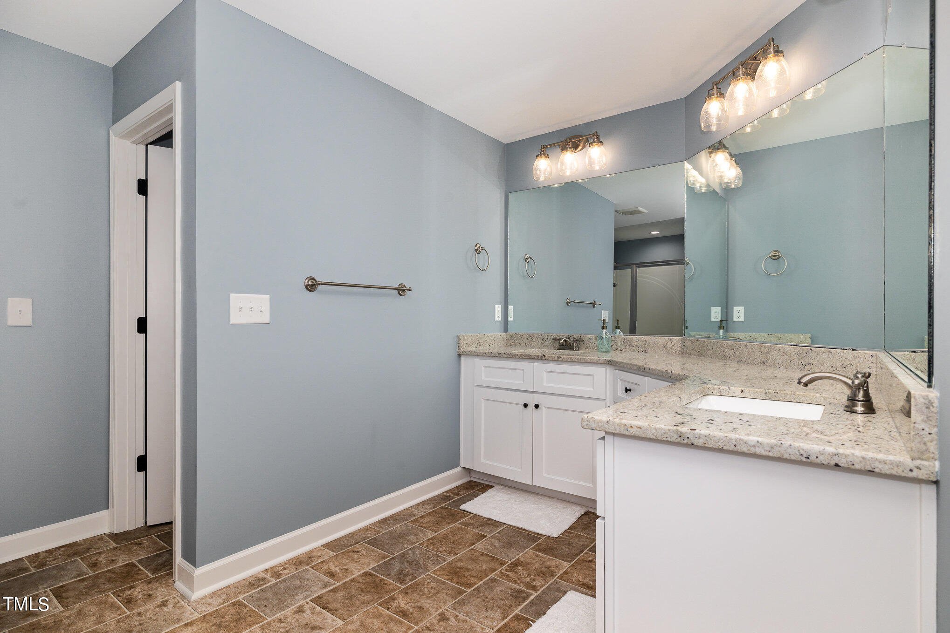35 River Lodge, Kenly, NC 27542
- $384,000
- 4
- BD
- 3
- BA
- 2,508
- SqFt
Seller Representative KW Realty Platinum
Selling Office: .- Sold Price
- $384,000
- List Price
- $389,900
- Closing Date
- May 06, 2024
- Status
- CLOSED
- MLS#
- 10019269
- Bedrooms
- 4
- Bathrooms
- 3
- Full-baths
- 2
- Half-baths
- 1
- Living Area
- 2,508
- Lot Size
- 16,988
- Subdivision
- River Ridge
- Year Built
- 2021
- Acres
- 0.39
Property Description
Welcome to your FOREVER home! Located between Princeton and Kenly, this Colton C floor plan by Gammon Construction offers 4 bedrooms and 2.5 baths. This home boasts a formal dining room with coffered ceiling, Inviting family room with a gas fireplace and a Granite Island kitchen with tile backsplash. Stainless steel appliances and a large walk in pantry complete the kitchen. Upstairs you will find a lush King Size owners suite complete with a Dual Vanity ensuite, a soaking tub thats never been used, separate shower and a large master closet containing a custom dual dresser for extra clothes storage. Also, upstairs is a large laundry room with a granite clothes folding area and matching washer and dryer that convey. A full size bathroom and three additional bedrooms complete the 2nd floor. Walking outside through the kitchen you will step into your screened in back porch complete with privacy curtains and a multispeed outdoor ceiling fan. Exiting the porch, you find yourself in a true backyard oasis. Professionally poured concrete pads allow you to entertain or simply stretch out. Roast marshmallows or enjoy a cozy fire in your custom-built stone fire pit. Completing the backyard is a professionally installed saltwater pool and Hydropool hot tub by Raleigh Pools and Spa. Don't worry about getting your own patio furniture. The pool loungers, umbrella and stand and all porch furniture (minus the Egg Chair) convey. An oversized 2 car garage will make it easy to get the groceries inside on those rainy days.
Additional Information
- Hoa Fee Includes
- Unknown
- Style
- Traditional
- Foundation
- Slab
- Interior Features
- Ceiling Fan(s), Coffered Ceiling(s), Double Vanity, Eat-in Kitchen, Granite Counters, Kitchen Island, Open Floorplan, Pantry, Separate Shower, Smooth Ceilings, Soaking Tub, Storage, Walk-In Closet(s), Walk-In Shower
- Exterior Features
- Fenced Yard, Fire Pit, Private Yard
- Exterior Finish
- Vinyl Siding
- Elementary School
- Johnston - Micro
- Middle School
- Johnston - N Johnston
- High School
- Johnston - N Johnston
- Parking
- Attached, Garage, Garage Door Opener, Garage Faces Front, Paved
- Special Conditions
- Seller Licensed Real Estate Professional, Standard
- Garage Spaces
- 2
- Lot Description
- Landscaped, Level
- Fireplace
- 1
- Fireplace Desc
- Gas Log, Living Room
- Water Sewer
- Public, Private Sewer, Septic Tank
- Flooring
- Carpet, Laminate, Vinyl
- Roof
- Shingle
- Heating
- Electric, Heat Pump
Mortgage Calculator
Listings provided courtesy of Triangle MLS, Inc. of NC, Internet Data Exchange Database. Information deemed reliable but not guaranteed. © 2024 Triangle MLS, Inc. of North Carolina. Data last updated .










