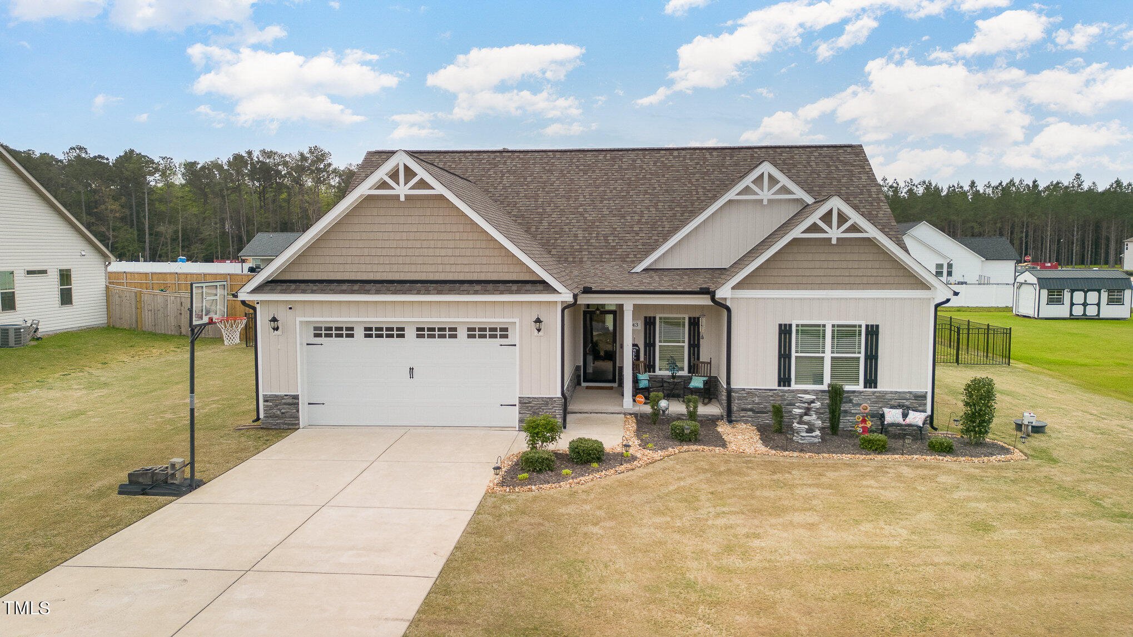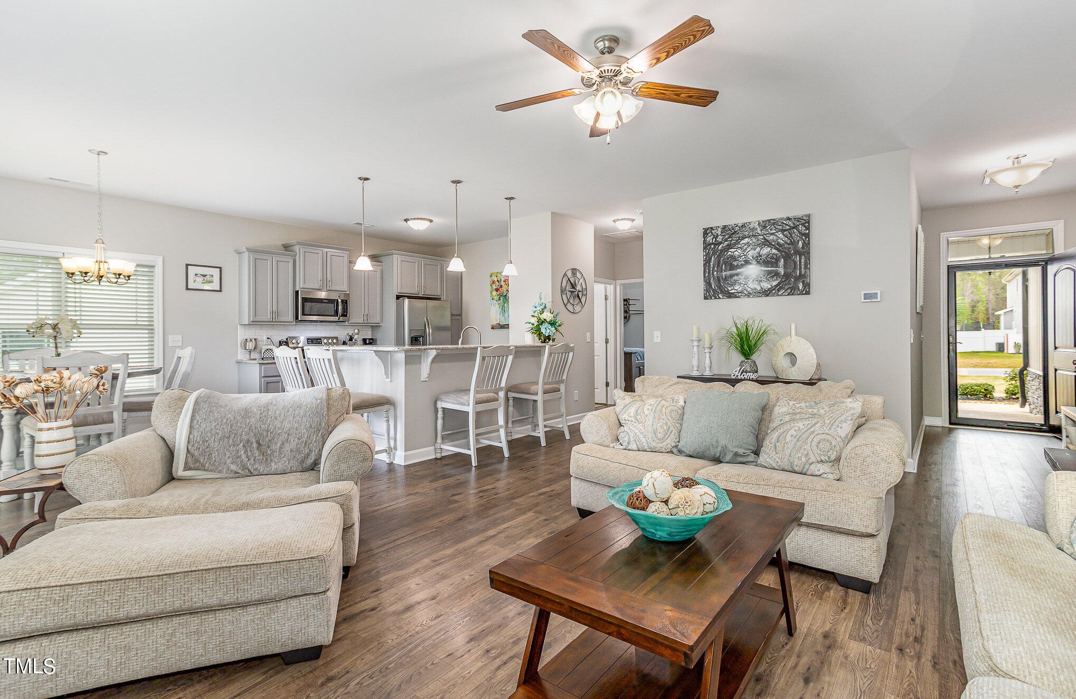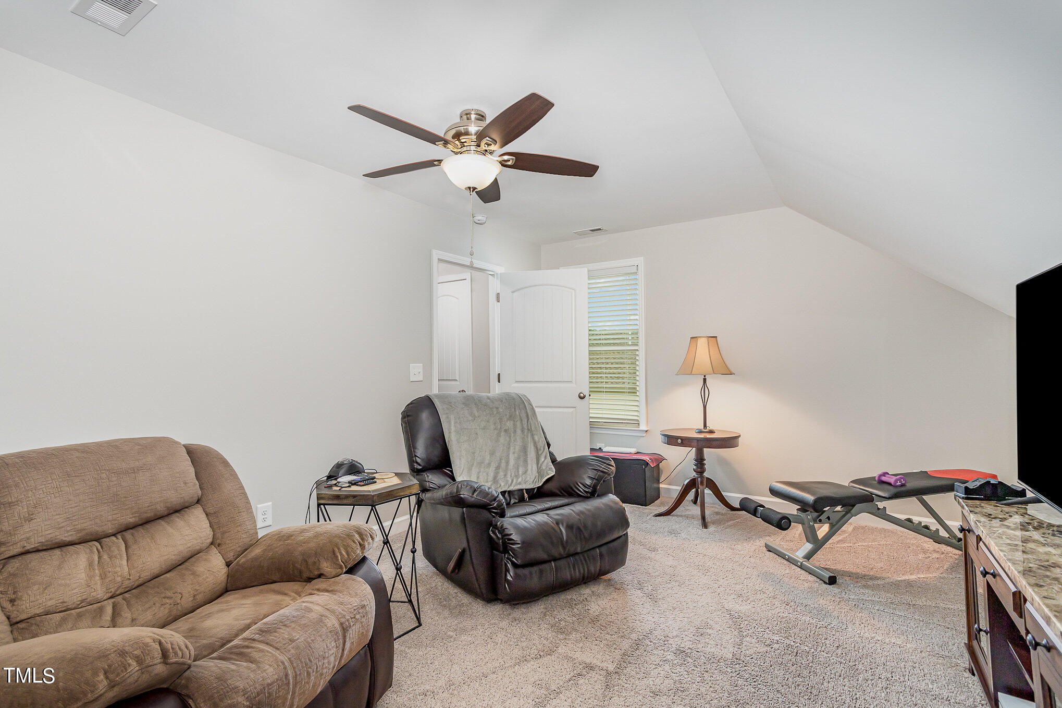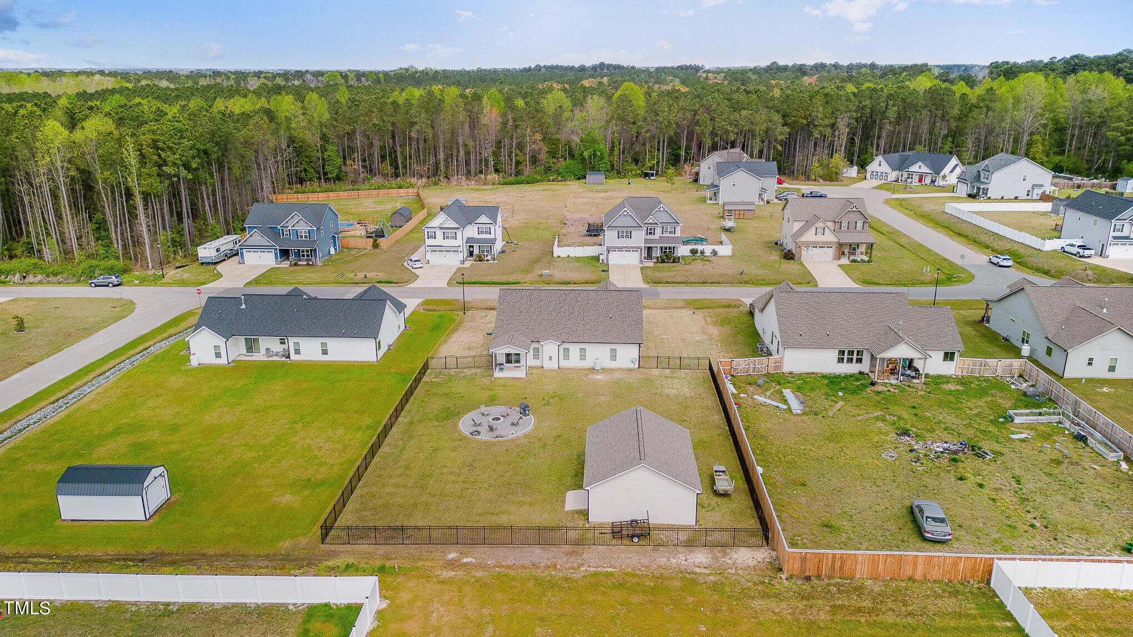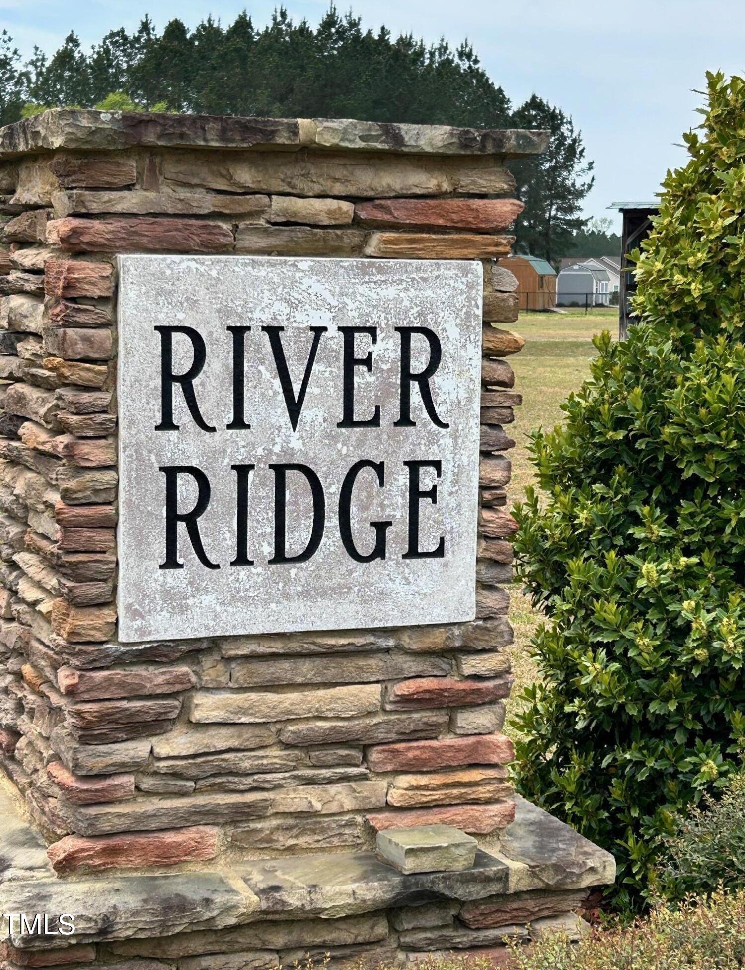243 Fallingbrook, Kenly, NC 27542
- $375,000
- 4
- BD
- 3
- BA
- 1,959
- SqFt
Seller Representative Howard Perry & Walston Realtor
- List Price
- $375,000
- Status
- ACTIVE
- MLS#
- 10020320
- Bedrooms
- 4
- Bathrooms
- 3
- Full-baths
- 3
- Living Area
- 1,959
- Lot Size
- 19,166
- Subdivision
- River Ridge
- Year Built
- 2019
- Acres
- 0.44
Property Description
Welcome to your charming ranch-style retreat in Kenly, NC! Better than new. This immaculate 4-bedroom, 3-bathroom home offers modern comfort in a newer neighborhood. The updated kitchen features SS appliances, granite counters, pantry, custom cabinets, breakfast bar counter, and ample storage. Enjoy the advantage of a two-car garage and the security of the superior wrought-iron fenced backyard, perfect for pets, recreation and view around the open FIRE PIT. Convenient large premium exterior custom-built shed/workshop in backyard with a 10x24 covered patio, and fully wired with lights, receptacles, ceiling fans, and dedicated breaker panel. Step into the exceptional landscaped yard with neatly arranged plant beds with eye-appealing drainage rock, and meticulously maintained for outdoor enjoyment. Experience suburban tranquility while being close to urban amenities. Kenly boasts community parks and easy access to nearby cities like Raleigh, Clayton and Wilson. Don't miss out on this opportunity for serene living with modern amenities. SS fridge included. 4th bedroom offers a convenient flex option for an office or bonus/play room.
Additional Information
- Hoa Fee Includes
- Road Maintenance, Storm Water Maintenance
- Style
- Ranch, Transitional
- Foundation
- Slab
- Interior Features
- Bathtub/Shower Combination, Breakfast Bar, Ceiling Fan(s), Double Vanity, Entrance Foyer, Granite Counters, Kitchen/Dining Room Combination, Open Floorplan, Pantry, Master Downstairs, Separate Shower, Smooth Ceilings, Soaking Tub, Storage, Tray Ceiling(s), Walk-In Closet(s), Walk-In Shower, Water Closet
- Exterior Features
- Fenced Yard, Fire Pit, Storage
- Exterior Finish
- Stone Veneer, Vinyl Siding
- Elementary School
- Johnston - Micro
- Middle School
- Johnston - N Johnston
- High School
- Johnston - N Johnston
- Parking
- Attached, Concrete, Driveway, Garage, Garage Faces Front, Inside Entrance
- Special Conditions
- Standard
- Garage Spaces
- 2
- Lot Description
- Back Yard, Front Yard, Landscaped
- Fireplace
- 1
- Fireplace Desc
- Family Room, Gas Log, Propane
- Water Sewer
- Public, Septic Tank
- Flooring
- Carpet, Laminate, Vinyl
- Roof
- Shingle
- Heating
- Central, Electric, Forced Air, Heat Pump, Zoned
Mortgage Calculator
Listings provided courtesy of Triangle MLS, Inc. of NC, Internet Data Exchange Database. Information deemed reliable but not guaranteed. © 2024 Triangle MLS, Inc. of North Carolina. Data last updated .



