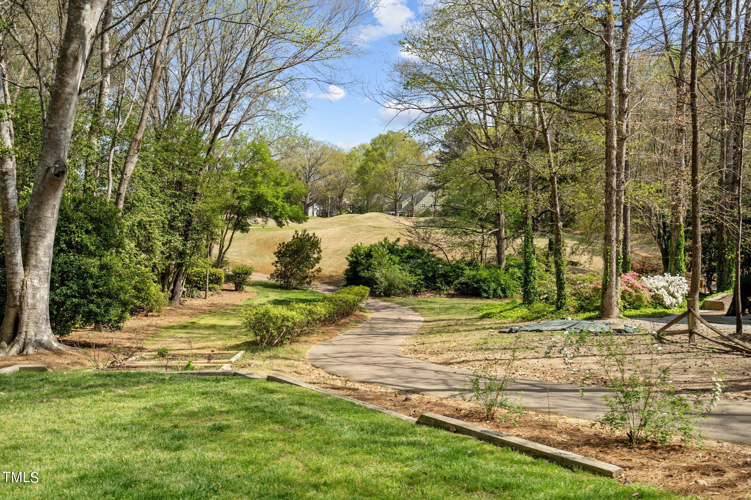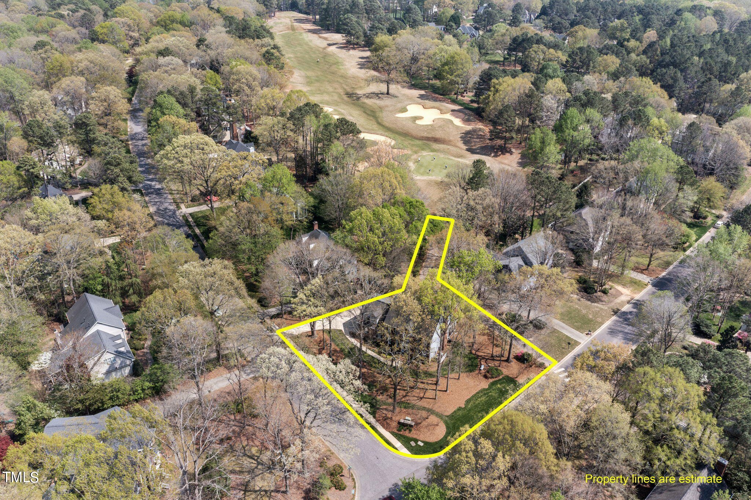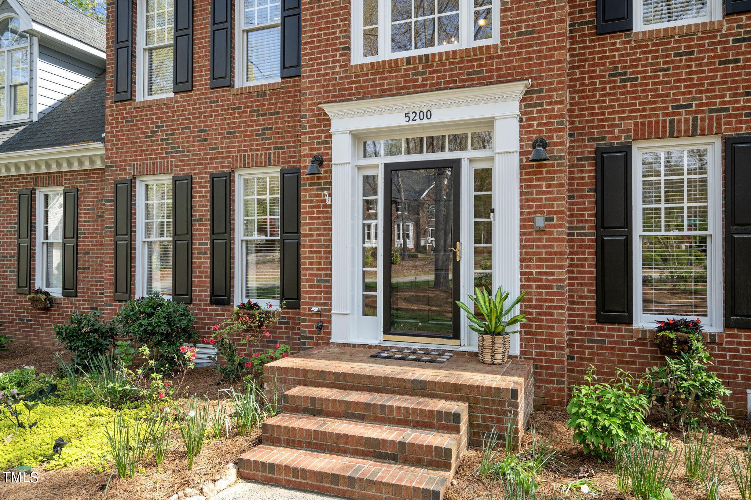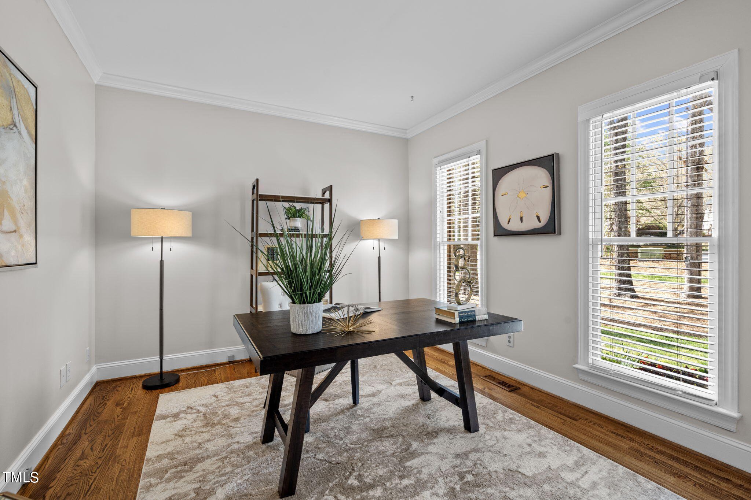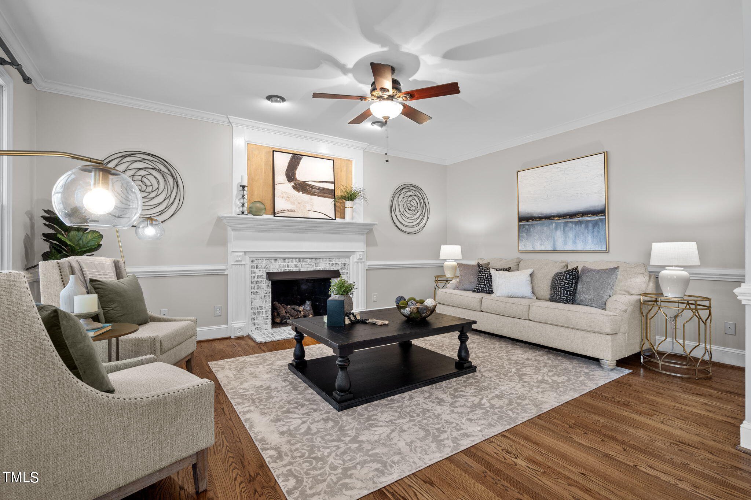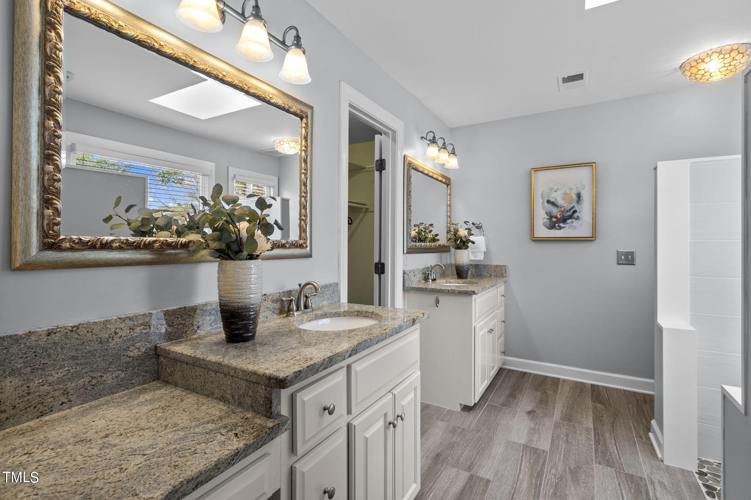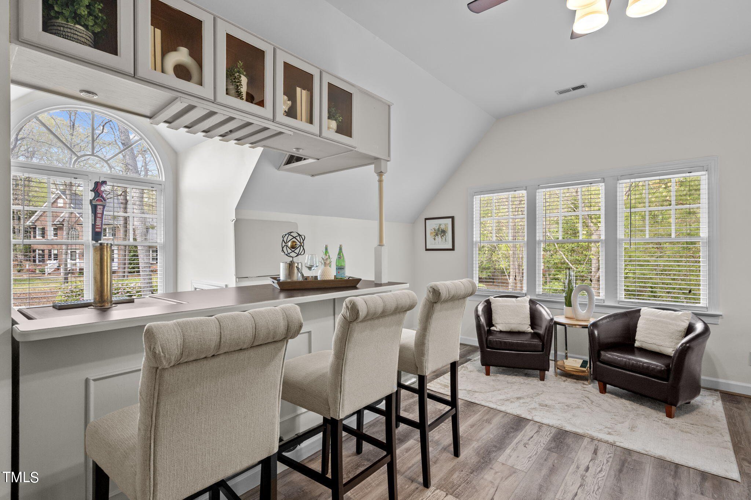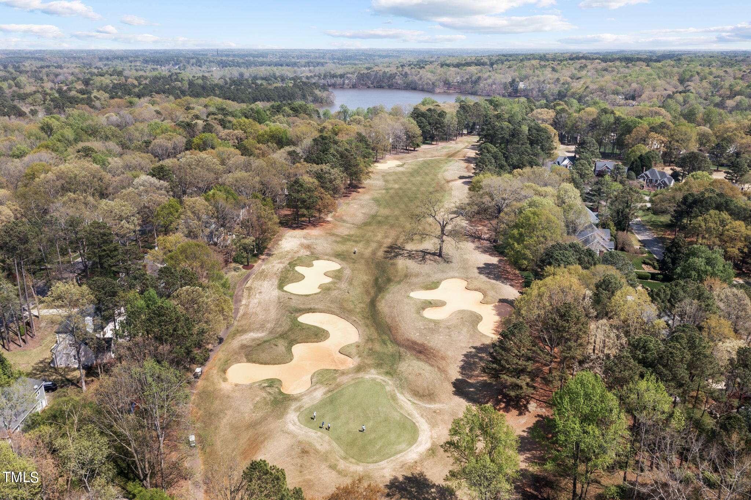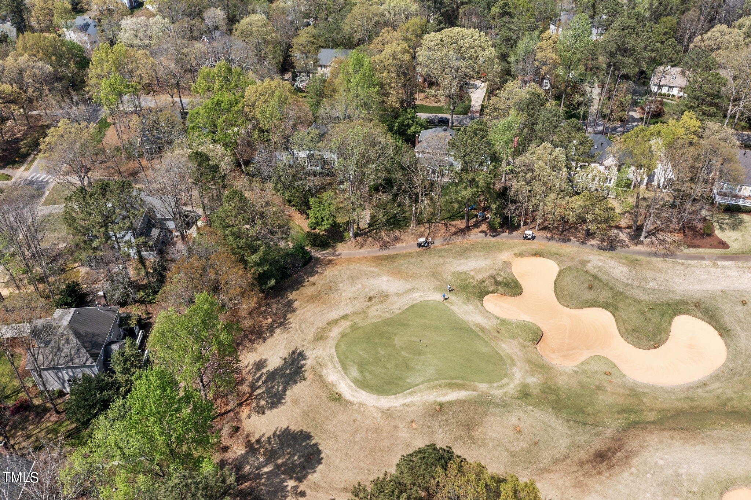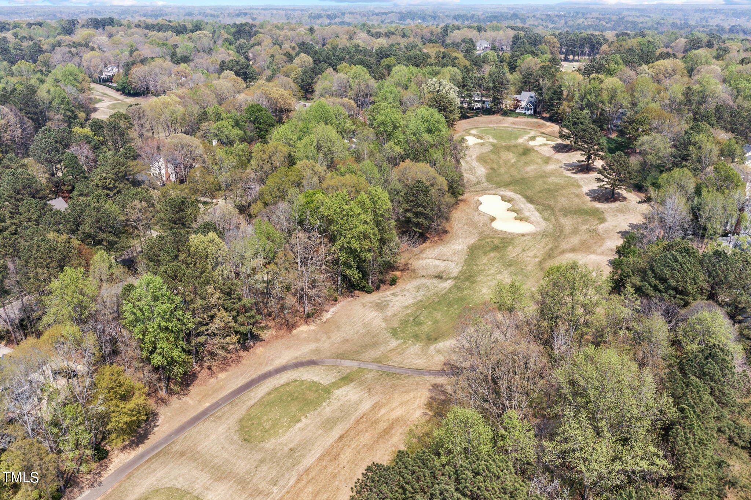5200 Lake Edge, Holly Springs, NC 27540
- $815,000
- 5
- BD
- 4
- BA
- 3,390
- SqFt
Seller Representative Grow Local Realty, LLC
- List Price
- $815,000
- Status
- ACTIVE
- MLS#
- 10020967
- Bedrooms
- 5
- Bathrooms
- 4
- Full-baths
- 3
- Half-baths
- 1
- Living Area
- 3,390
- Lot Size
- 24,393
- Subdivision
- Sunset Ridge
- Year Built
- 1992
- Acres
- 0.56
Property Description
Nestled in the SUNSET RIDGE community, one of Holly Springs' most SOUGHT-AFTER AND VIBRANT neighborhoods, this IMPRESSIVE 2.5-story home offers a PERFECT BLEND of style, comfort, and functionality. The Sunset Ridge community features large wooded lots, tree lined streets, sidewalks, golf, swim and tennis (optional memberships) and the tranquility of nearby Bass Lake Park. Your SPACIOUS 5-bedroom, 4-bathroom home offers comfortable interior spaces for everyone, PLUS OUTDOOR LIVING at its best with VIEWS of the 6th green of Devil's Ridge GOLF COURSE, deck, GRASSY BACK YARD with raised garden beds, FIRE PIT and a lovely COVERED PORCH with EZ BREEZE WINDOWS. Like to entertain? The CUSTOM BONUS ROOM PUB with kegerator is a place to unwind and have some fun! The perfect hub for gatherings is created by the open area of the STYLISH kitchen and adjoining family room featuring a COZY FIREPLACE with gas logs. Breakfast nook, center island, granite countertops, abundant cabinets, walk-in pantry and STAINLESS appliances including a GAS RANGE are certain to please the home chef enthusiast. LUXORIOUS, site-finished hardwood floors create a seamless and ELEGANT flow, complemented by neutral paint tones that provide a canvas for personalization. The LARGE finished 3rd floor with full bath offers a use as a 5th bedroom, teen suite or fitness studio-YOU CHOOSE! Just minutes from downtown Holly Springs restaurants and shopping, nearby healthcare and easy access to RDU Airport and Greater Triangle employment centers make this Sunset Ridge home one not to miss!
Additional Information
- Hoa Fee Includes
- Unknown
- Style
- Traditional
- Foundation
- Brick/Mortar
- Interior Features
- Bathtub/Shower Combination, Central Vacuum Prewired, Chandelier, Crown Molding, Dining L, Double Vanity, Eat-in Kitchen, Entrance Foyer, Granite Counters, High Speed Internet, Kitchen Island, Pantry, Recessed Lighting, Smooth Ceilings, Stone Counters, Storage, Walk-In Closet(s), Walk-In Shower
- Exterior Features
- Fire Pit, Garden, Rain Barrel/Cistern(s), Rain Gutters
- Exterior Finish
- Brick Veneer, Masonite
- Elementary School
- Wake - Holly Ridge
- Middle School
- Wake - Holly Ridge
- High School
- Wake - Holly Springs
- Parking
- Driveway, Garage Door Opener, Garage Faces Side
- Special Conditions
- Standard
- Garage Spaces
- 2
- Lot Description
- Back Yard, Corner Lot, Front Yard, Hardwood Trees, Landscaped, On Golf Course, Sprinklers In Front, Views
- Fireplace
- 1
- Fireplace Desc
- Family Room, Gas Log, Masonry
- Water Sewer
- Public, Public Sewer
- Flooring
- Ceramic Tile, Hardwood, Laminate, Vinyl
- Roof
- Shingle
- Heating
- Forced Air, Gas Pack, Natural Gas, Zoned
Mortgage Calculator
Listings provided courtesy of Triangle MLS, Inc. of NC, Internet Data Exchange Database. Information deemed reliable but not guaranteed. © 2024 Triangle MLS, Inc. of North Carolina. Data last updated .





