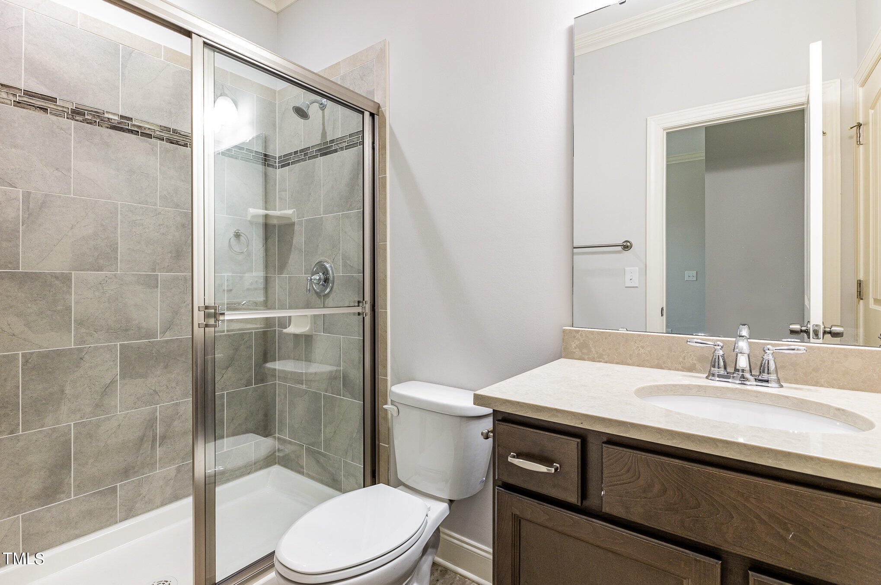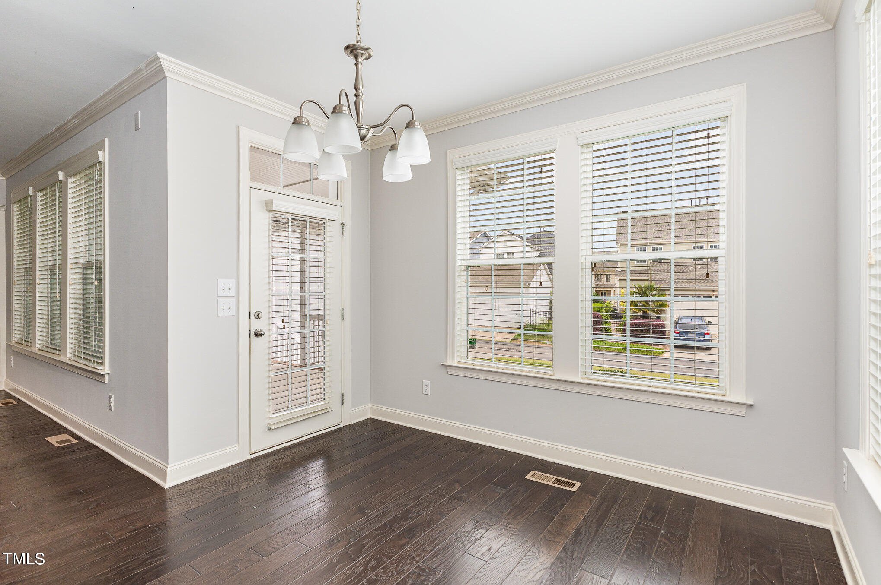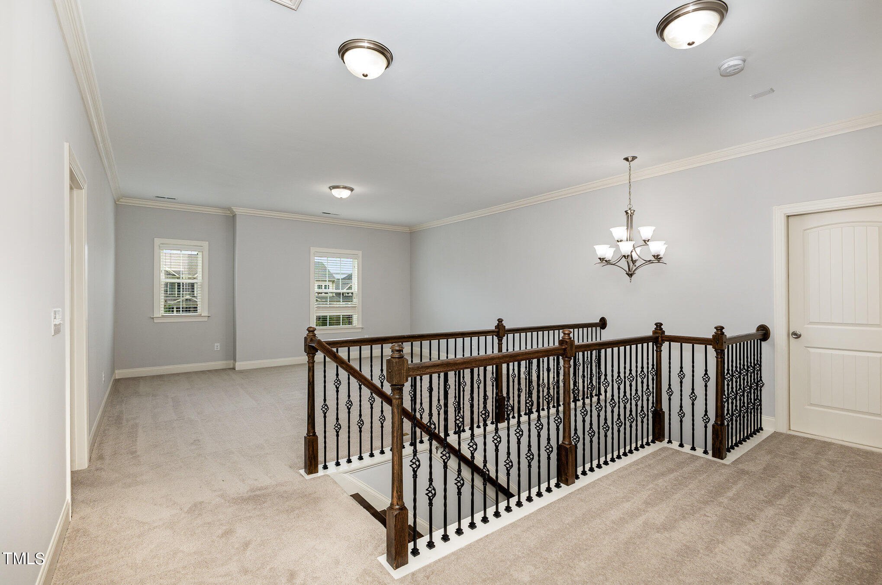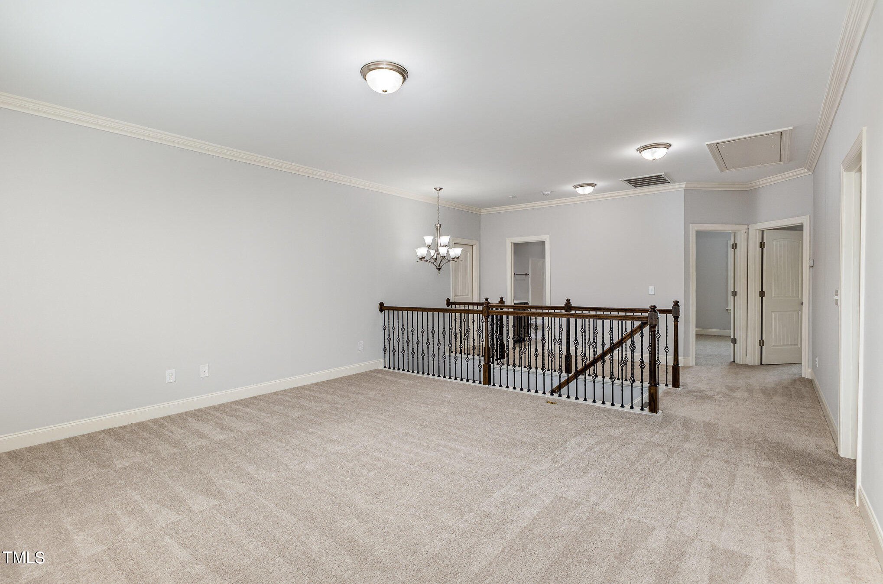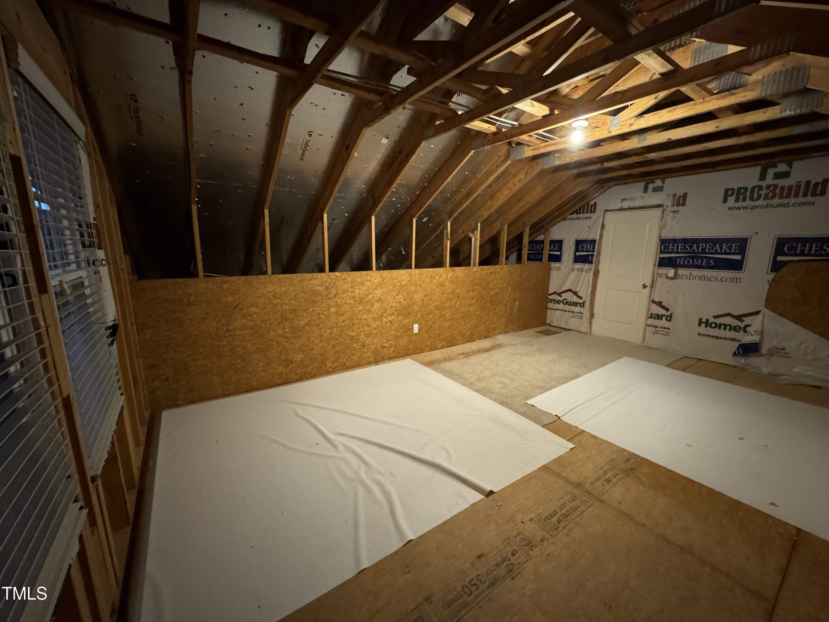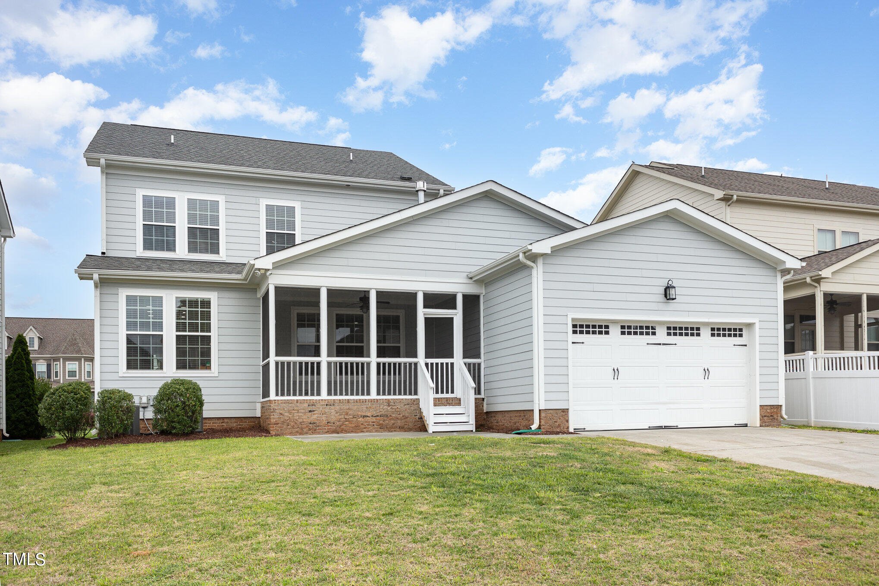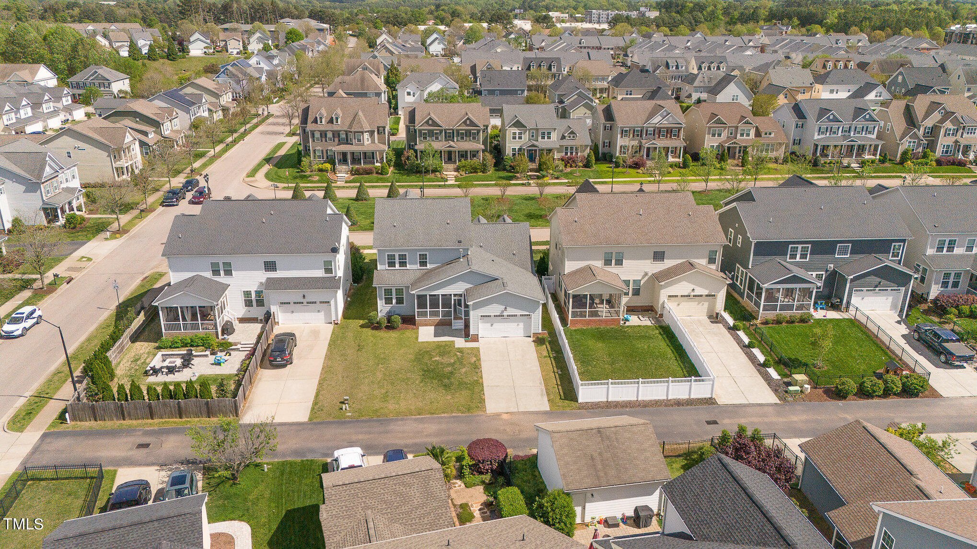1308 Revolution, Raleigh, NC 27603
- $699,000
- 5
- BD
- 4
- BA
- 3,219
- SqFt
Seller Representative Cary-Raleigh Realty, Inc.
- List Price
- $699,000
- Status
- ACTIVE
- MLS#
- 10021648
- Bedrooms
- 5
- Bathrooms
- 4
- Full-baths
- 4
- Living Area
- 3,219
- Lot Size
- 7,405
- Subdivision
- Renaissance Park
- Year Built
- 2016
- Acres
- 0.17
Property Description
Nestled within the heart of Raleigh lies this exquisite 5-bedroom, 4-full-bath residence situated in the highly sought-after Renaissance Park community. The open-concept main floor showcases opulent details, trims, and wainscotings, complemented by a formal dining area featuring a tray ceiling, a butler's pantry, breakfast nook, generous walk-in pantry, and a 1st floor laundry replete with ample cabinet space. The gourmet kitchen is adorned with an oversized dine-in island, granite countertops, tiled backsplash, and high-end appliances. A serene living room, complete with built-in shelving and a cozy fireplace, offers a perfect retreat. The primary bedroom downstairs features separate his and hers walk-in closets and a luxurious ensuite bath with dual vanities, a garden tub, and a tiled walk-in shower with bench. Additionally, a spacious 1s floor guest suite, which could double as an office, adds versatility. Ascend the wood tread stairs with iron spindle railings to discover a sprawling 2nd floor loft. Upstairs, a sizable guest suite boasts a walk-in closet, while 2 other guest bedrooms are connected by a Jack and Jill bath with individual vanities. A vast unfinished attic provides ample storage or potential for future expansion into a 6th bedroom. Outside, an oversized screened porch overlooks the low-maintenance backyard. Enjoy a wealth of amenities including a clubhouse, fitness center, swimming pool, tennis courts, sand volleyball court, and playground. Boasting a harmonious blend of convenience and lifestyle, this home offers an array of modern amenities mere minutes from downtown Raleigh. Don't miss this rare opportunity to own such exceptional property in a prime location!
Additional Information
- Hoa Fee Includes
- Unknown
- Style
- Traditional
- Foundation
- Raised
- Interior Features
- Bathtub/Shower Combination, Built-in Features, Pantry, Ceiling Fan(s), Crown Molding, Double Vanity, Dual Closets, Eat-in Kitchen, Granite Counters, Kitchen Island, Open Floorplan, Master Downstairs, Separate Shower, Smooth Ceilings, Soaking Tub, Tray Ceiling(s), Walk-In Closet(s), Walk-In Shower
- Exterior Finish
- Fiber Cement
- Elementary School
- Wake - Smith
- Middle School
- Wake - North Garner
- High School
- Wake - Garner
- Parking
- Attached, Concrete, Driveway, Garage, Garage Faces Rear
- Special Conditions
- Standard
- Garage Spaces
- 2
- Fireplace
- 1
- Fireplace Desc
- Living Room
- Water Sewer
- Public, Public Sewer
- Flooring
- Carpet, Hardwood, Tile
- Roof
- Shingle
- Heating
- Central, Forced Air
Mortgage Calculator
Listings provided courtesy of Triangle MLS, Inc. of NC, Internet Data Exchange Database. Information deemed reliable but not guaranteed. © 2024 Triangle MLS, Inc. of North Carolina. Data last updated .











