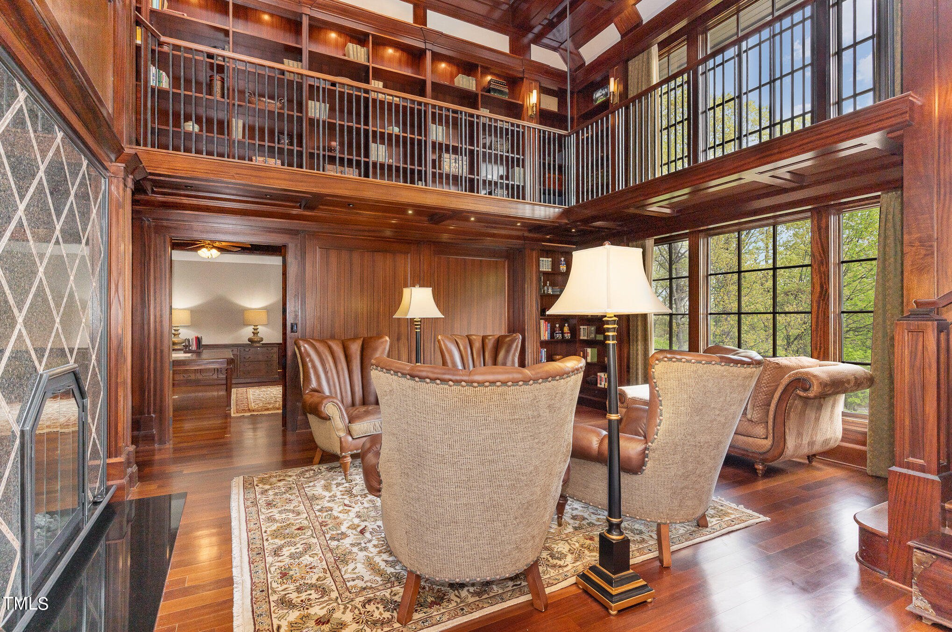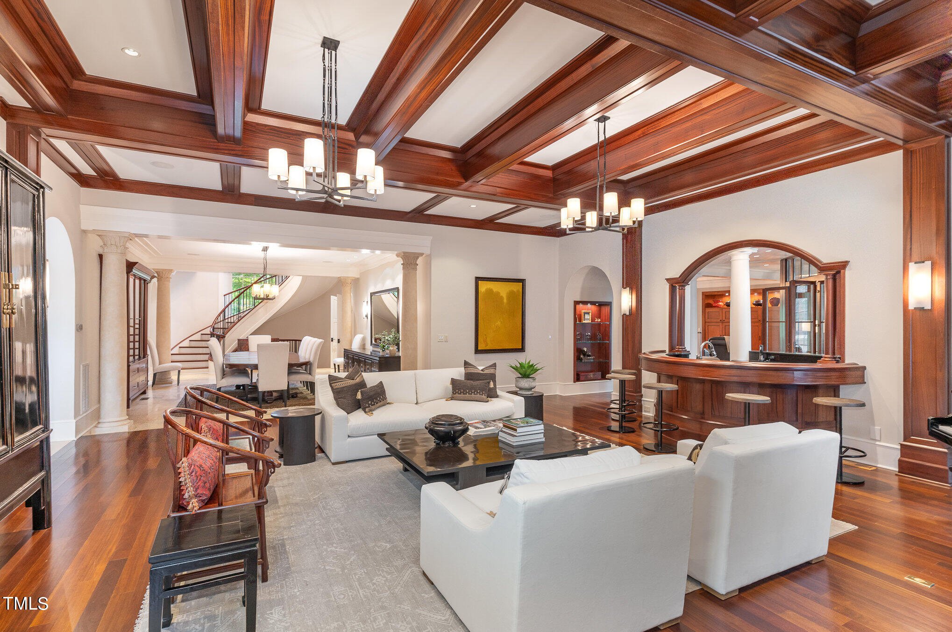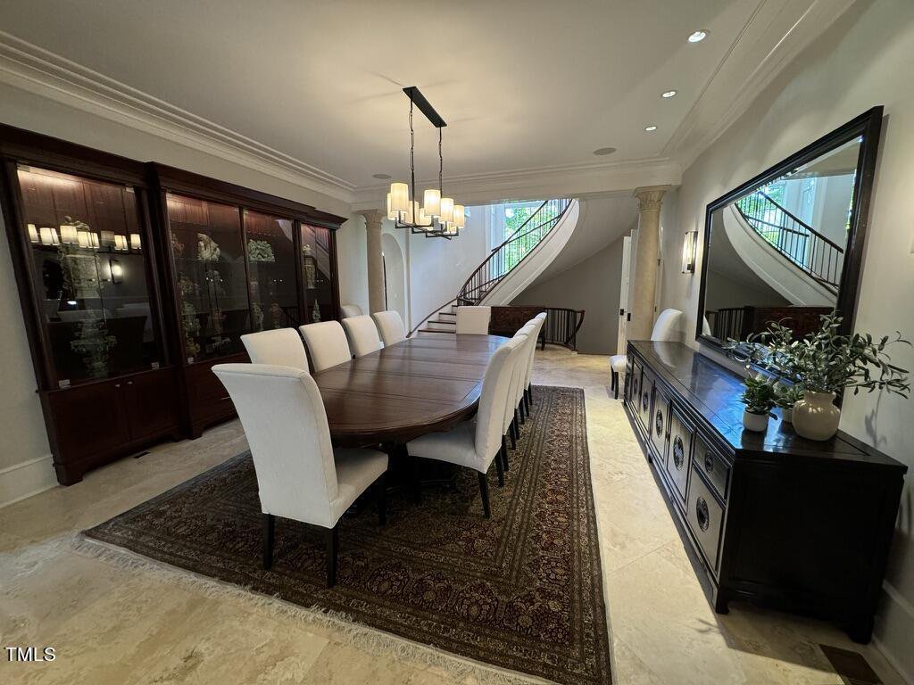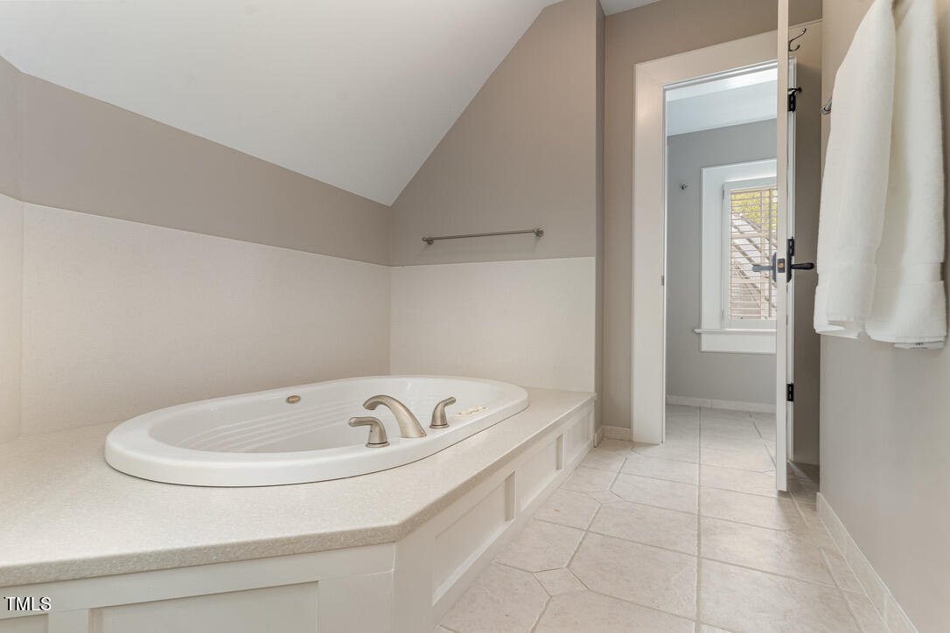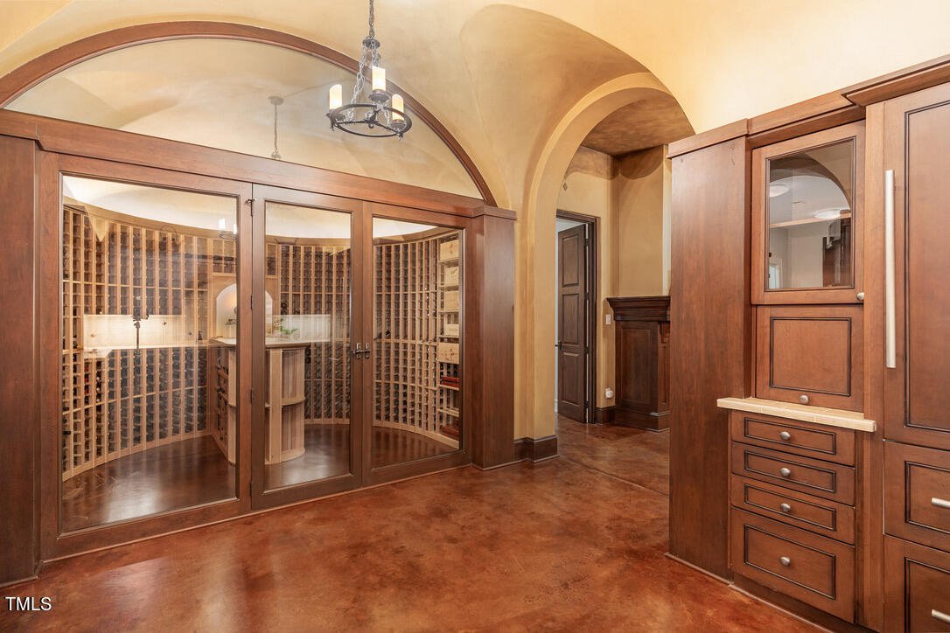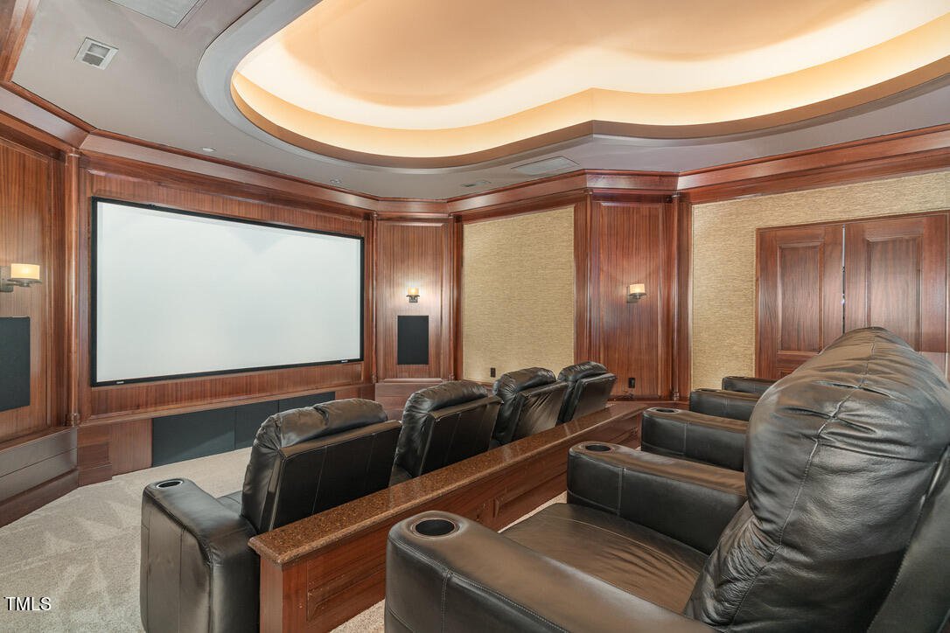32520 Archdale, Chapel Hill, NC 27517
- $4,950,000
- 6
- BD
- 10
- BA
- 15,658
- SqFt
Seller Representative Governors Club Realty
- List Price
- $4,950,000
- Status
- ACTIVE
- MLS#
- 10021764
- Bedrooms
- 6
- Bathrooms
- 10
- Full-baths
- 7
- Half-baths
- 3
- Living Area
- 15,658
- Lot Size
- 123,274
- Subdivision
- Governors Club
- Neighborhood
- Highland Pond
- Year Built
- 2004
- Acres
- 2.83
Property Description
This Governors Club estate is replete with lavish amenities, ensuring a life of comfort and indulgence. The first floor boasts a spacious primary bedroom suite, formal living and dining rooms, a cozy family room, and an awe-inspiring two-story library adorned with custom wood paneling and coffered ceilings. A private office, wet bar, and an exquisite octagonal sunroom offer additional spaces for relaxation and entertainment. The elegant kitchen, adjoining a charming breakfast room, provides stunning views of the lush landscape. Entertainment knows no bounds in the lower level, featuring a second kitchen, game room, exercise room, and a state-of-the-art home theater. A luxurious bar, wine cellar, and private wine tasting dining room with a gorgeous fireplace add to the allure. Direct access to the outdoor living spaces enhances the experience, with a screened-in porch offering respite amidst nature. Upstairs, four guest bedrooms with direct bathroom access provide comfort and convenience, while an additional recreation room and a spectacular reading nook overlooking the two-story library cater to leisurely pursuits. Outdoor living is elevated to new heights. A sprawling patio area surrounds the swimming pool and in-ground hot tub, complemented by a covered cabana, outdoor kitchen, and a beautiful fire pit. A four-car garage with rear entry, ample guest parking, and generous storage space throughout complete this exceptional offering. Conveniently located near renowned universities, research facilities, shopping destinations, and medical facilities, this estate offers the perfect blend of luxury living and accessibility. Governors Club is an Emerald Award-winning Club (top 5% of private clubs worldwide). More than golf: 400+ social events, clubs, tennis, swimming, fitness. Gated. 24-hr security. Brand new roads. Low Chatham taxes & award-winning schools. Whether entertaining guests or enjoying serene moments alone, this sanctuary promises a lifestyle of unparalleled sophistication and comfort.
Additional Information
- Hoa Fee Includes
- Road Maintenance, Snow Removal, Storm Water Maintenance
- Style
- Transitional
- Foundation
- Concrete Perimeter, Permanent
- Interior Features
- Bar, Beamed Ceilings, Pantry, Cathedral Ceiling(s), Ceiling Fan(s), Central Vacuum, Coffered Ceiling(s), Crown Molding, Double Vanity, Eat-in Kitchen, Entrance Foyer, Granite Counters, High Ceilings, Kitchen Island, Open Floorplan, Master Downstairs, Recessed Lighting, Room Over Garage, Separate Shower, Smooth Ceilings, Storage, Walk-In Closet(s), Walk-In Shower, Water Closet, Wet Bar
- Exterior Features
- Fenced Yard, Fire Pit, Garden, Gas Grill, Lighting, Outdoor Grill, Outdoor Kitchen, Outdoor Shower, Private Yard, Rain Gutters
- Exterior Finish
- Brick, Brick Veneer, Concrete, Stone
- Elementary School
- Chatham - N Chatham
- Middle School
- Chatham - Margaret B Pollard
- High School
- Chatham - Seaforth
- Parking
- Circular Driveway, Concrete, Driveway, Garage, Garage Door Opener, Garage Faces Rear, Kitchen Level, Parking Pad
- Special Conditions
- Standard
- Garage Spaces
- 4
- Lot Description
- Back Yard, Garden, Hardwood Trees, Landscaped, Many Trees, Private, Secluded, Sprinklers In Front, Sprinklers In Rear, Views, Wooded
- Basement Description
- Concrete, Exterior Entry, Finished, Full, Storage Space, Walk-Out Access, Walk-Up Access
- Fireplace
- 3
- Fireplace Desc
- Basement, Fire Pit, Gas Log, Gas Starter, Living Room, Other
- Water Sewer
- Public, Public Sewer
- Flooring
- Carpet, Ceramic Tile, Hardwood, Marble, Wood
- Roof
- Shingle
- Heating
- Forced Air, Natural Gas, Zoned
Mortgage Calculator
Listings provided courtesy of Triangle MLS, Inc. of NC, Internet Data Exchange Database. Information deemed reliable but not guaranteed. © 2024 Triangle MLS, Inc. of North Carolina. Data last updated .







