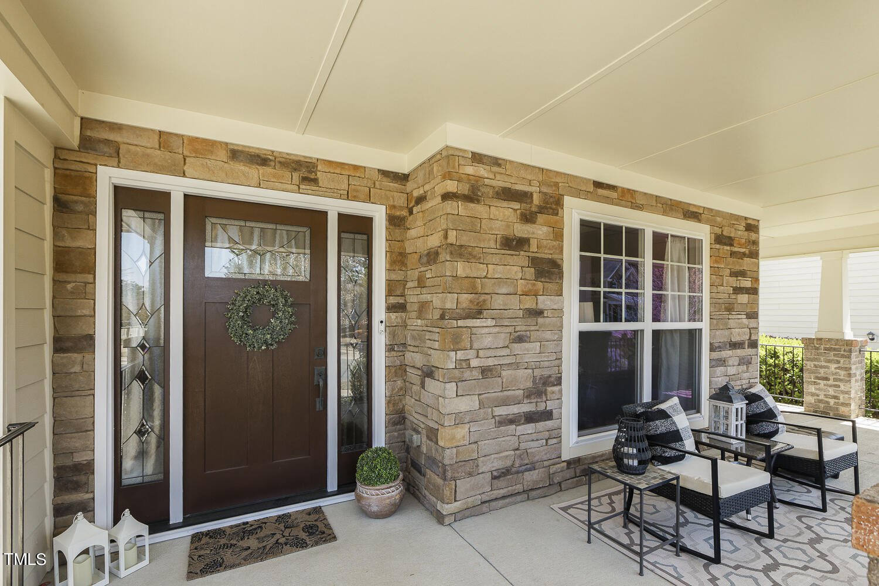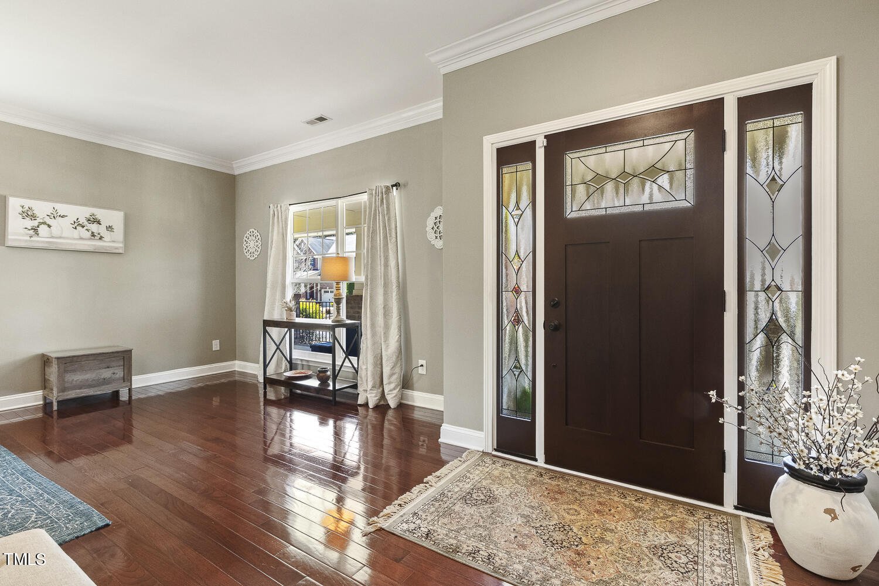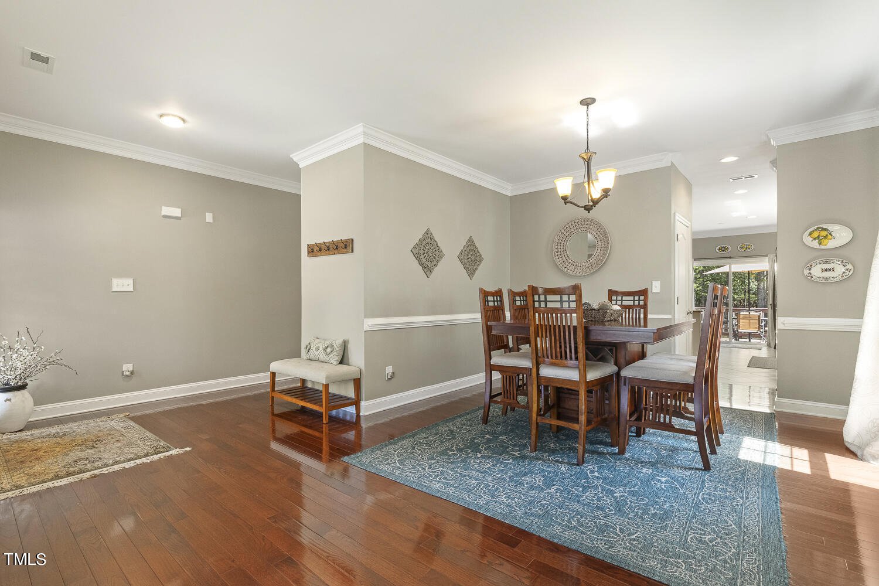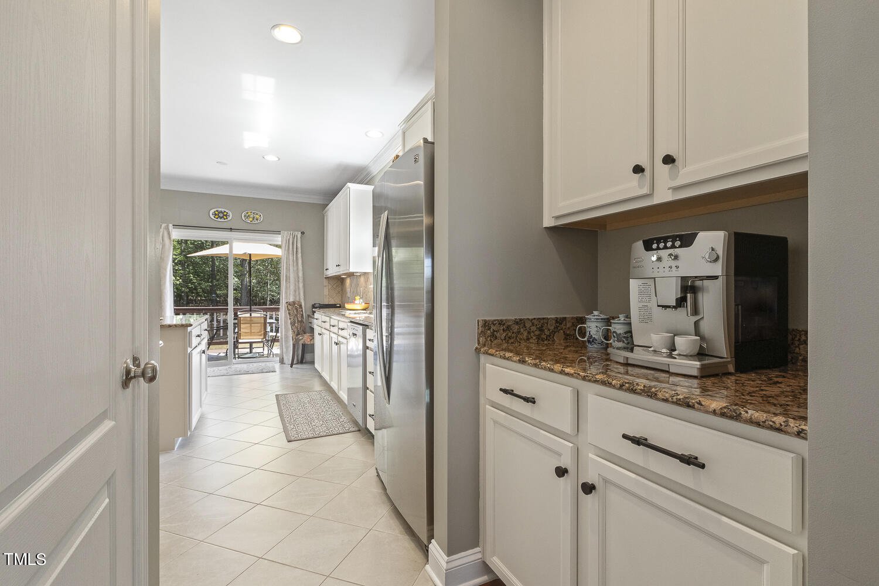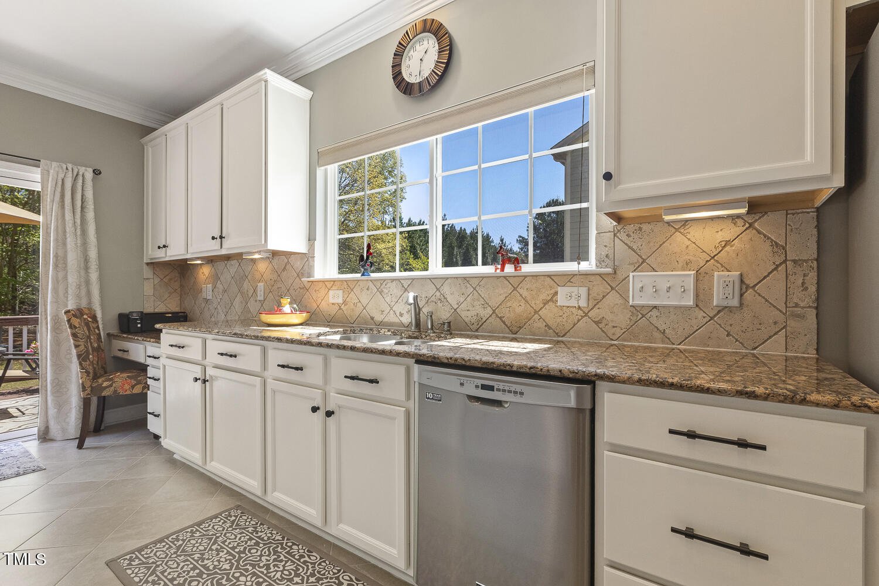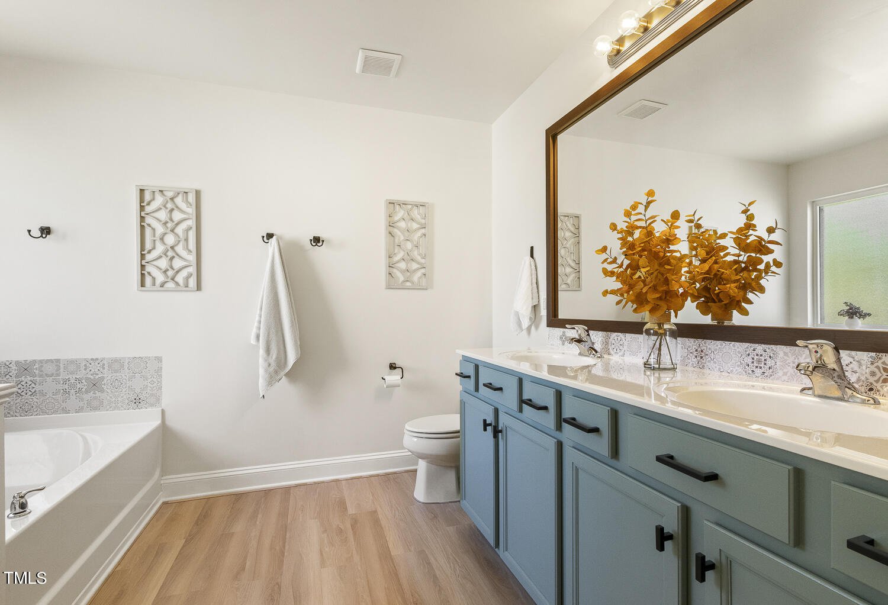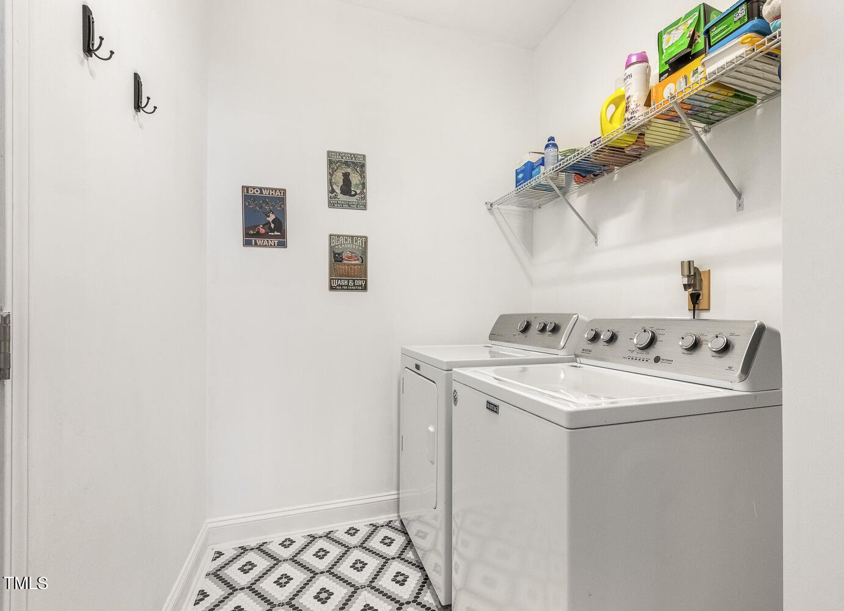209 Capeside, Holly Springs, NC 27540
- $595,000
- 4
- BD
- 3
- BA
- 2,888
- SqFt
Seller Representative Berkshire Hathaway HomeService
- List Price
- $595,000
- Status
- PENDING
- MLS#
- 10022159
- Bedrooms
- 4
- Bathrooms
- 3
- Full-baths
- 2
- Half-baths
- 1
- Living Area
- 2,888
- Lot Size
- 10,018
- Subdivision
- Holly Glen
- Neighborhood
- The Overlook
- Year Built
- 2012
- Acres
- 0.23
Property Description
This one will get you at hello! With a deep, shady front porch that's the perfect spot for relaxing, it may take some convincing to get up and explore the immaculate interior. Once inside, it's obvious that these original owners have paid attention to the details. The spacious living and dining rooms are ready for hosting and entertaining. Walk through the handy butlers pantry and enjoy the open kitchen with stainless appliances, granite tops, a large island and breakfast area. The family room is centered on a cozy fireplace and includes a nook that is ideal as an office or play area. Upstairs the four large bedrooms each enjoy generous closet space. The primary suite has dual closets, a double vanity and separate tub and shower. In the search for a level, functional backyard, this one is a winner! Every inch is usable and awaits gardening, playsets or a game of tag! Holly Glen offers a community pool, clubhouse and tennis courts for outdoor recreation. The neighborhood is ideally located just minutes from schools and shopping and freeway access could not be easier.
Additional Information
- Hoa Fee Includes
- None
- Style
- Transitional
- Foundation
- Other
- Interior Features
- Bathtub/Shower Combination, Pantry, Ceiling Fan(s), Dual Closets, Eat-in Kitchen, Entrance Foyer, Granite Counters, Kitchen Island, Separate Shower, Smooth Ceilings, Soaking Tub, Walk-In Closet(s)
- Exterior Features
- Rain Gutters
- Exterior Finish
- Brick Veneer, HardiPlank Type, Stone Veneer
- Elementary School
- Wake - Holly Grove
- Middle School
- Wake - Holly Grove
- High School
- Wake - Holly Springs
- Parking
- Garage, Garage Faces Front
- Special Conditions
- Standard
- Garage Spaces
- 2
- Lot Description
- Hardwood Trees, Landscaped, Level
- Fireplace
- 1
- Fireplace Desc
- Family Room, Gas Log
- Water Sewer
- Public, Public Sewer
- Flooring
- Carpet, Hardwood, Tile
- Roof
- Shingle
- Heating
- Fireplace(s), Forced Air, Natural Gas
Mortgage Calculator
Listings provided courtesy of Triangle MLS, Inc. of NC, Internet Data Exchange Database. Information deemed reliable but not guaranteed. © 2024 Triangle MLS, Inc. of North Carolina. Data last updated .




