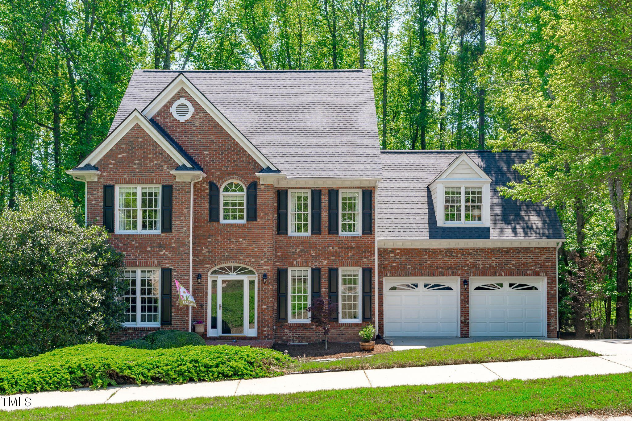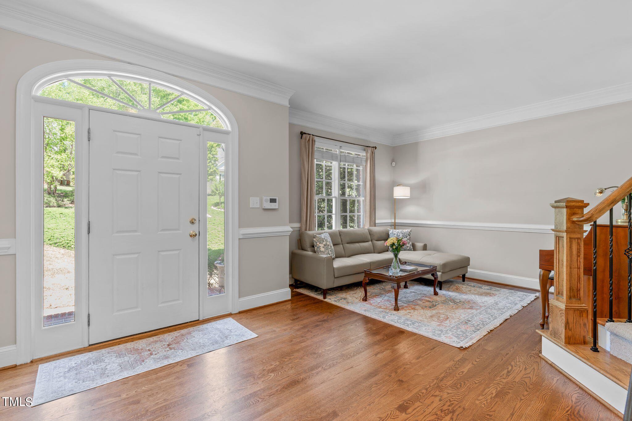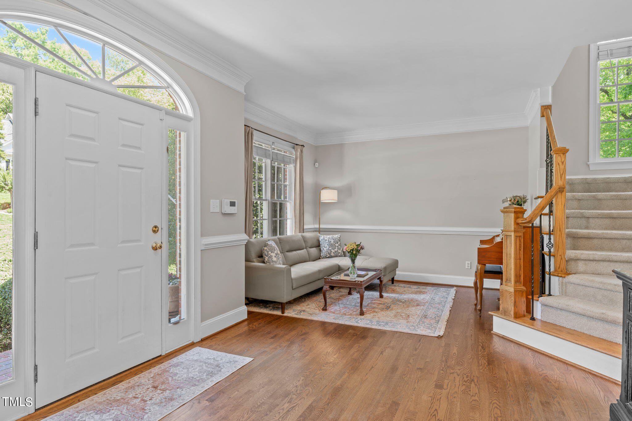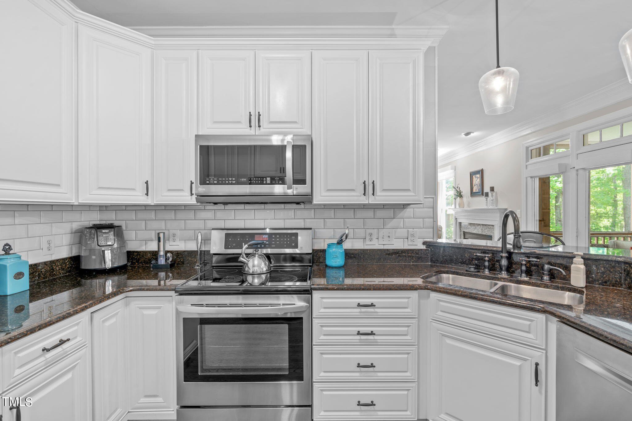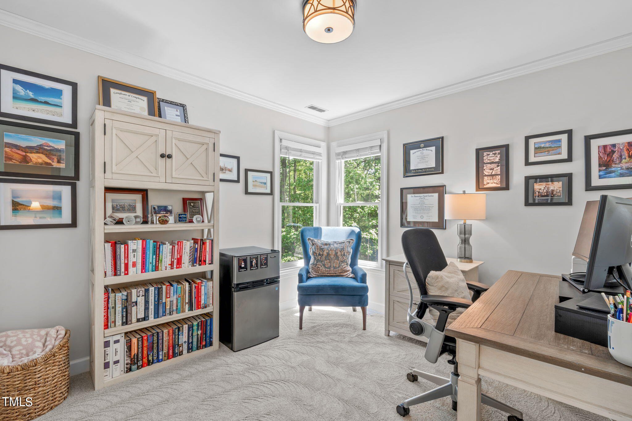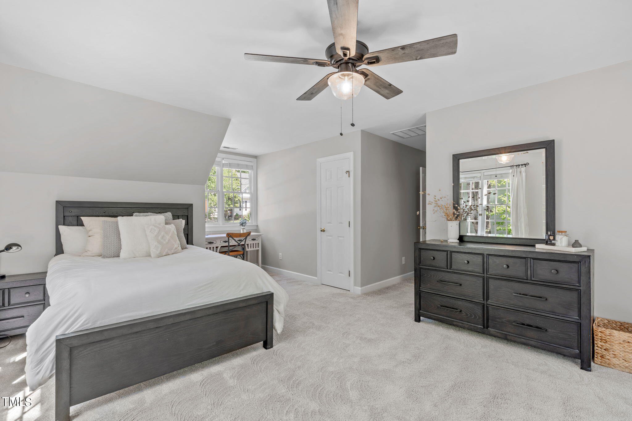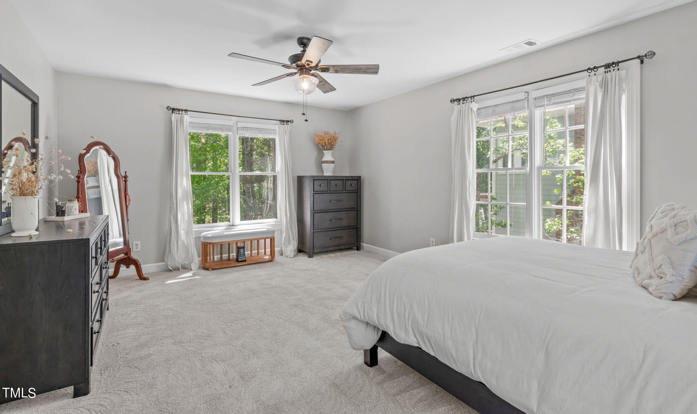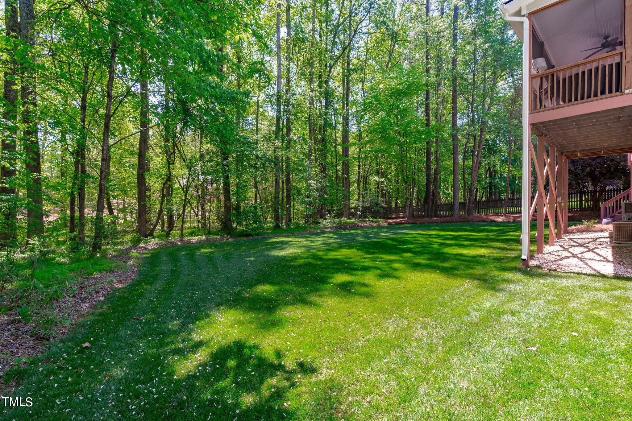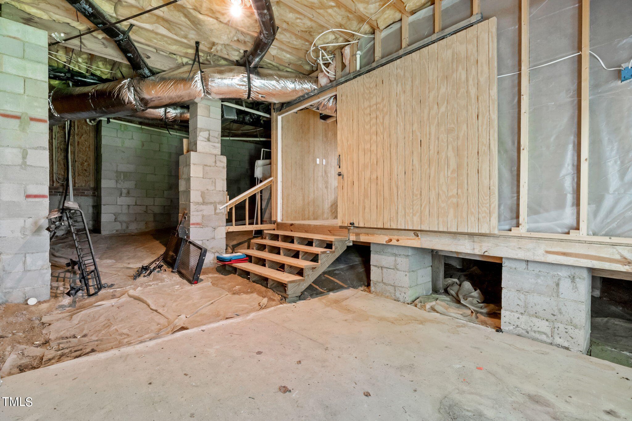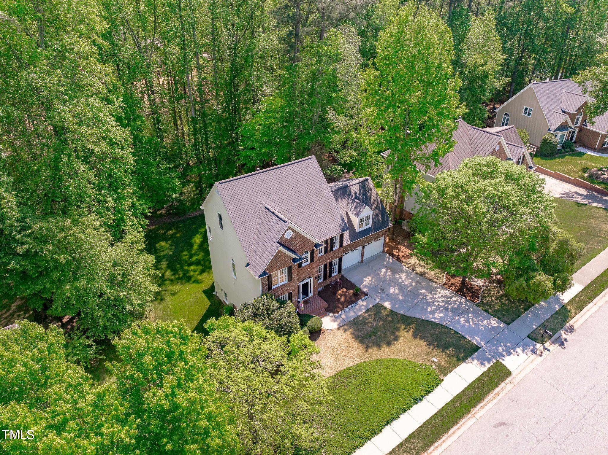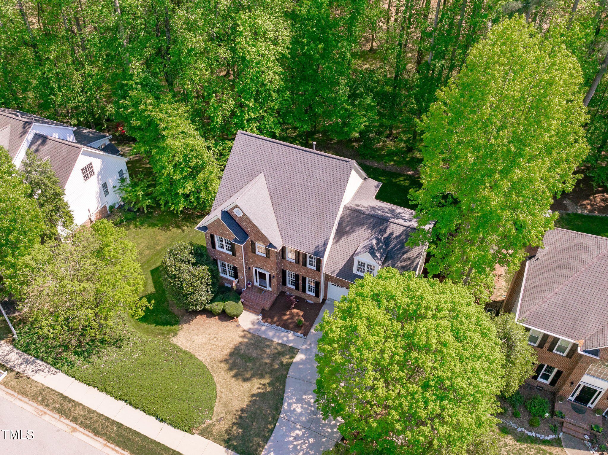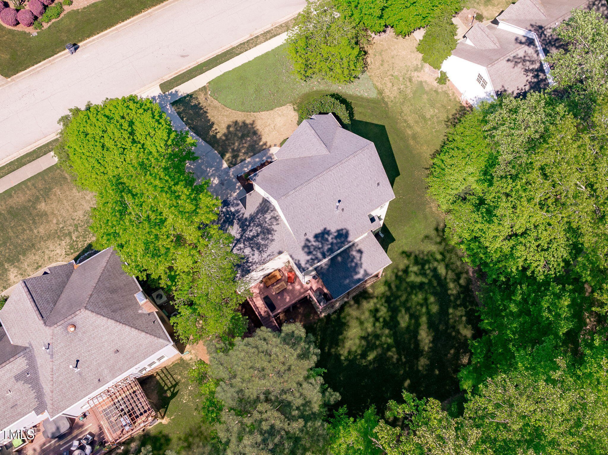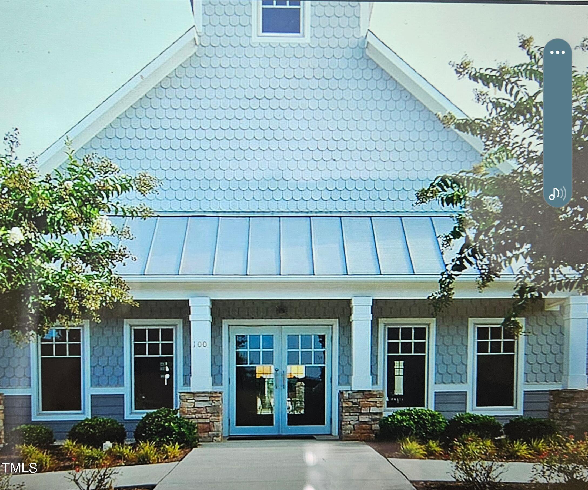5217 Sunset Walk, Holly Springs, NC 27540
- $749,000
- 5
- BD
- 3
- BA
- 2,991
- SqFt
Seller Representative ERA Live Moore
- List Price
- $749,000
- Price Change
- ▼ $11,000 1714064128
- Status
- ACTIVE
- MLS#
- 10023066
- Bedrooms
- 5
- Bathrooms
- 3
- Full-baths
- 2
- Half-baths
- 1
- Living Area
- 2,991
- Lot Size
- 19,166
- Subdivision
- Sunset Ridge
- Year Built
- 1997
- Acres
- 0.44
Property Description
Gorgeous Sunset Ridge South updated 3 story home!!! Downstairs features all hardwood flrs. Formal LR/Formal DR featuring chair rail and wainscoting & chandelier.Updated kitchen w/white tiled back-splash/abundant white cabinetry and drawer space/granite counter tops/SS appliances. Huge deep double door pantry and additional storage closet.Brkst bar and brkfst area all open to den w built-ins/gas fireplace and custom blinds.Powdr room w/wainscoting.Large screened porch/deck overlooking clear backyard that backs up to woods.Upstairs feature primary suite w/updated bath w/dbl vanities/marble shower w/dual shower heads and Bluetooth speaker in ceiling/shiplap walls/water closet/and storage area. 3 more generously sized BR and Jack and Jill shared bath w/tub shower combo.Oversized 5th/Bonus room w/closet over garage.Laundry Room w/cabinets.3rd flr features another bonus area w/built in bookcases for office/TV room. Walk-in attic with tons of storage. Crawl space features workshop area w/electricity.2 car garage with built in storage.Walking distance to Bass Lake Park, 2.4 miles from Ting Park,walking distance elementary and middle schools.The new 540 makes easily accessible to Raleigh and Research Triangle Park.Realtor.com has address as 5217 Sunset Ln instead of 5217 Sunset Walk Ln.
Additional Information
- Hoa Fee Includes
- Maintenance Grounds
- Style
- Traditional
- Foundation
- Block, Raised
- Interior Features
- Bathtub/Shower Combination, Bookcases, Breakfast Bar, Built-in Features, Ceiling Fan(s), Chandelier, Crown Molding, Double Vanity, Granite Counters, Pantry, Room Over Garage, Separate Shower, Smooth Ceilings, Storage, Walk-In Closet(s), Walk-In Shower, Water Closet
- Exterior Features
- Rain Gutters, Storage
- Exterior Finish
- Brick Veneer, Fiber Cement, Frame
- Elementary School
- Wake - Holly Ridge
- Middle School
- Wake - Holly Ridge
- High School
- Wake - Holly Springs
- Parking
- Attached, Concrete, Driveway, Garage, Garage Door Opener, Garage Faces Front, Kitchen Level
- Special Conditions
- Real Estate Owned
- Garage Spaces
- 2
- Lot Description
- Back Yard, Cleared, Interior Lot, Landscaped, Wooded
- Fireplace
- 1
- Fireplace Desc
- Family Room, Gas Log
- Water Sewer
- Public, Public Sewer
- Flooring
- Carpet, Ceramic Tile, Wood
- Roof
- Shingle, Asphalt
- Heating
- Natural Gas
Mortgage Calculator
Listings provided courtesy of Triangle MLS, Inc. of NC, Internet Data Exchange Database. Information deemed reliable but not guaranteed. © 2024 Triangle MLS, Inc. of North Carolina. Data last updated .
