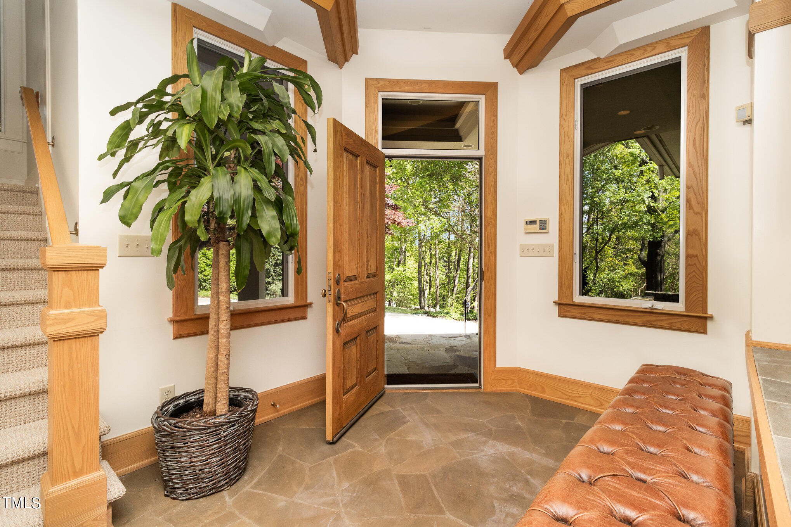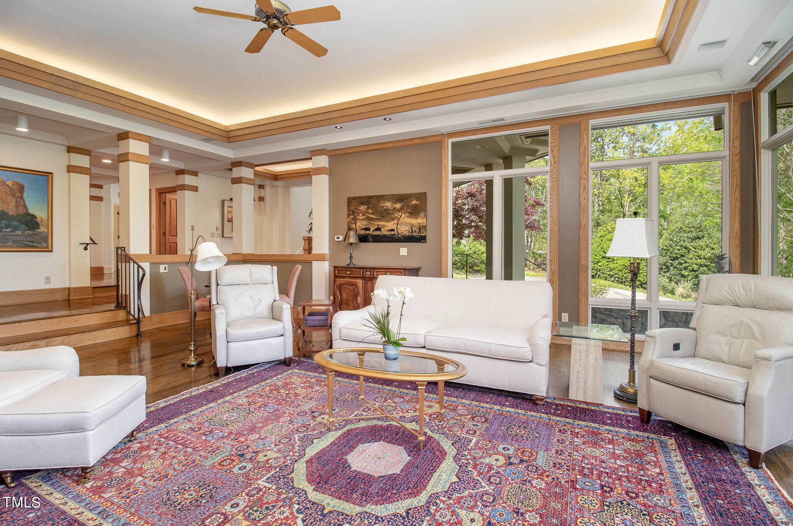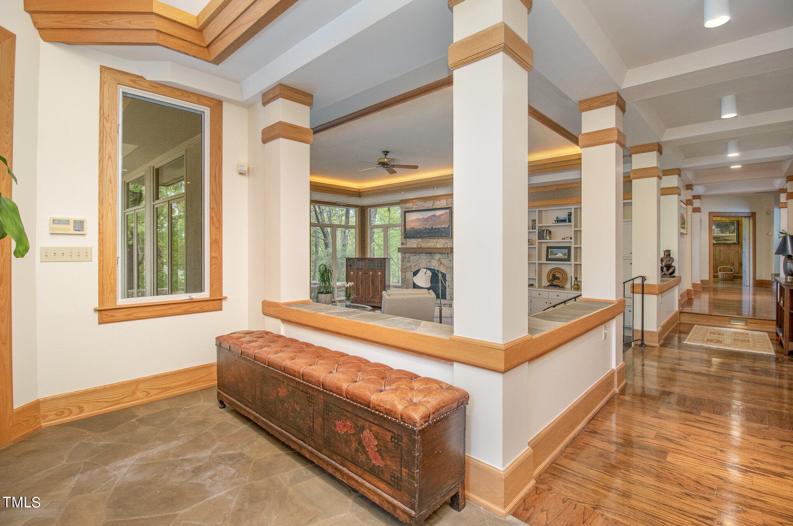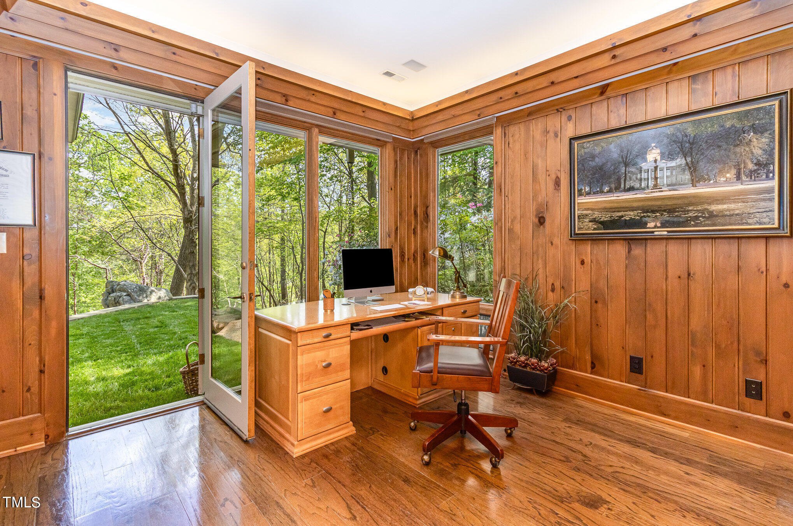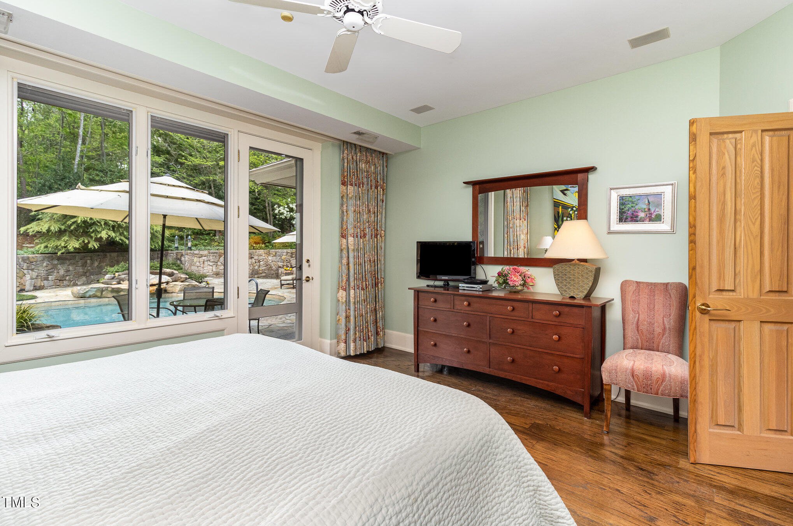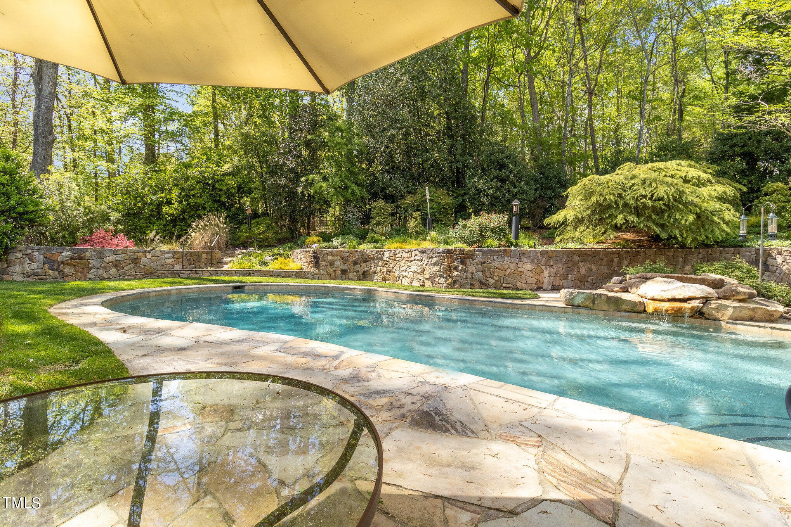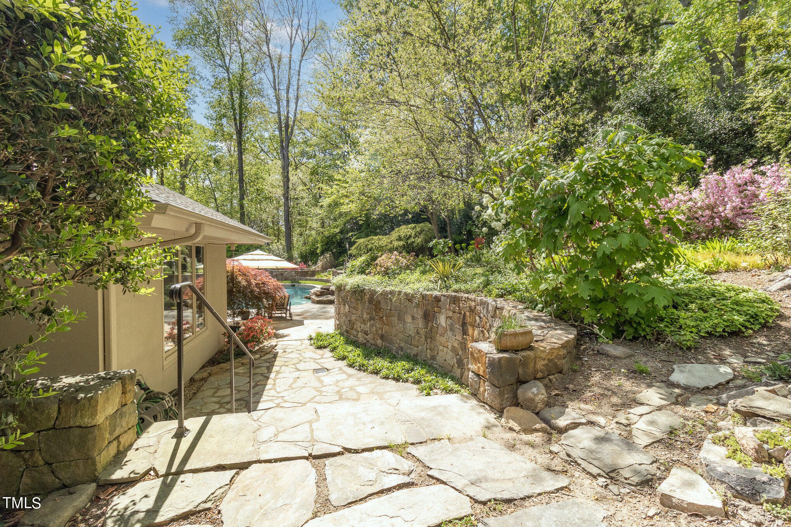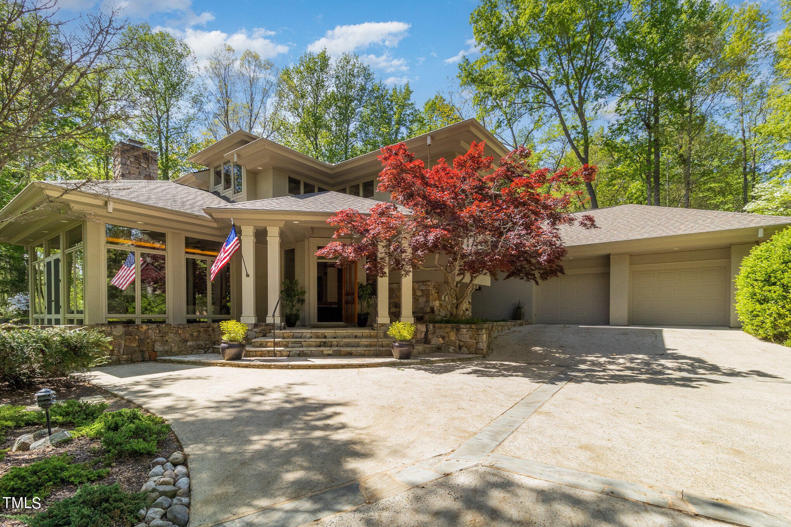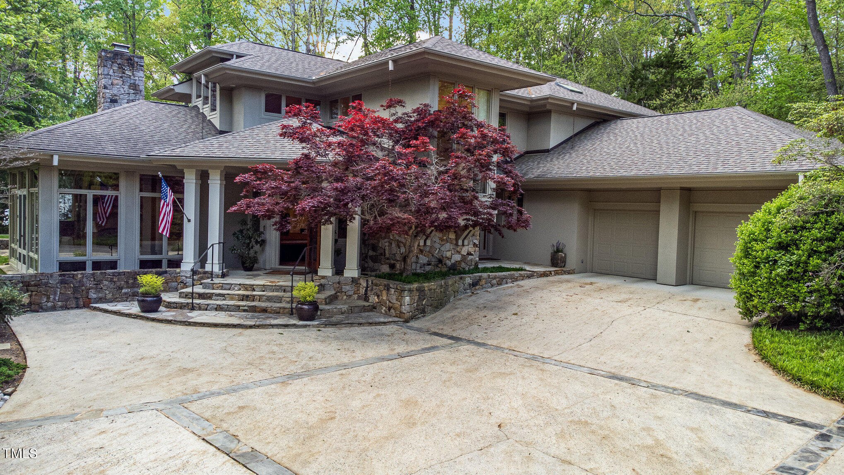12723 Morehead, Chapel Hill, NC 27517
- $1,800,000
- 5
- BD
- 5
- BA
- 5,171
- SqFt
Seller Representative Governors Club Realty
- List Price
- $1,800,000
- Status
- ACTIVE UNDER CONTRACT
- MLS#
- 10023270
- Bedrooms
- 5
- Bathrooms
- 5
- Full-baths
- 4
- Half-baths
- 1
- Living Area
- 5,171
- Lot Size
- 74,052
- Subdivision
- Governors Club
- Year Built
- 1990
- Acres
- 1.70
Property Description
Indulge in the epitome of luxury living with this exquisite estate nestled on a sprawling 1.7-acre lot w/gentle upslope driveway, offering unparalleled privacy and tranquility. Step inside and be greeted by the grandeur of VIEWS from walls of windows seamlessly merging the serene outdoors with the elegant interior. Marvel at the craftsmanship evident in every detail, from the built-in bookcases, numerous floor to ceiling windows to the rich 5'' hardwood floors that grace most of the main level. The living room, adorned with natural stained trim and walls of windows, exudes warmth and sophistication. The heart of the home lies in the spacious kitchen, where a stone fireplace sets the mood for gatherings and culinary delights. Equipped with top-of-the-line Sub Zero and Dacor appliances, granite and quartz countertops, and dual dishwashers, this kitchen is a chef's dream. With PRIMARY BEDROOM on MAIN, and option for a SECOND BEDROOM on MAIN as well, this estate offers comfort and practicality. The primary bedroom has spectacular grooming room/closets for owners privacy. The DR, office,sunroom on Main offer versatility to owners. Upstairs, 4 additional bedrooms and 2 full baths await. Outside, the resort-like backyard beckons with its pool and natural stone waterfall, creating an idyllic retreat. The pergola adds architectural flair and provides an oasis for outdoor dining and relaxation. Fire up the built-in grill and kitchenette for effortless alfresco entertaining. With its sealed crawl space and meticulous construction, this home epitomizes quality and has been lovingly maintained. Ideally situated near Duke, UNC, RDU, Jordan Lake, and renowned medical facilities, it offers the perfect blend of luxury and convenience for the discerning buyer.
Additional Information
- Hoa Fee Includes
- Road Maintenance
- Style
- Contemporary, Transitional
- Foundation
- Slab
- Interior Features
- Bookcases, Built-in Features, Ceiling Fan(s), Dual Closets, Eat-in Kitchen, Entrance Foyer, Granite Counters, Kitchen Island, Master Downstairs, Quartz Counters, Walk-In Closet(s), Wet Bar
- Exterior Features
- Fenced Yard, Outdoor Grill, Private Yard
- Exterior Finish
- Stone, Stucco
- Elementary School
- Chatham - N Chatham
- Middle School
- Chatham - Margaret B Pollard
- High School
- Chatham - Seaforth
- Special Conditions
- Standard
- Garage Spaces
- 2
- Water Sewer
- Public, Public Sewer
- Flooring
- Carpet, Ceramic Tile, Hardwood, Slate
- Roof
- Shingle
- Heating
- Forced Air
Mortgage Calculator
Listings provided courtesy of Triangle MLS, Inc. of NC, Internet Data Exchange Database. Information deemed reliable but not guaranteed. © 2024 Triangle MLS, Inc. of North Carolina. Data last updated .








