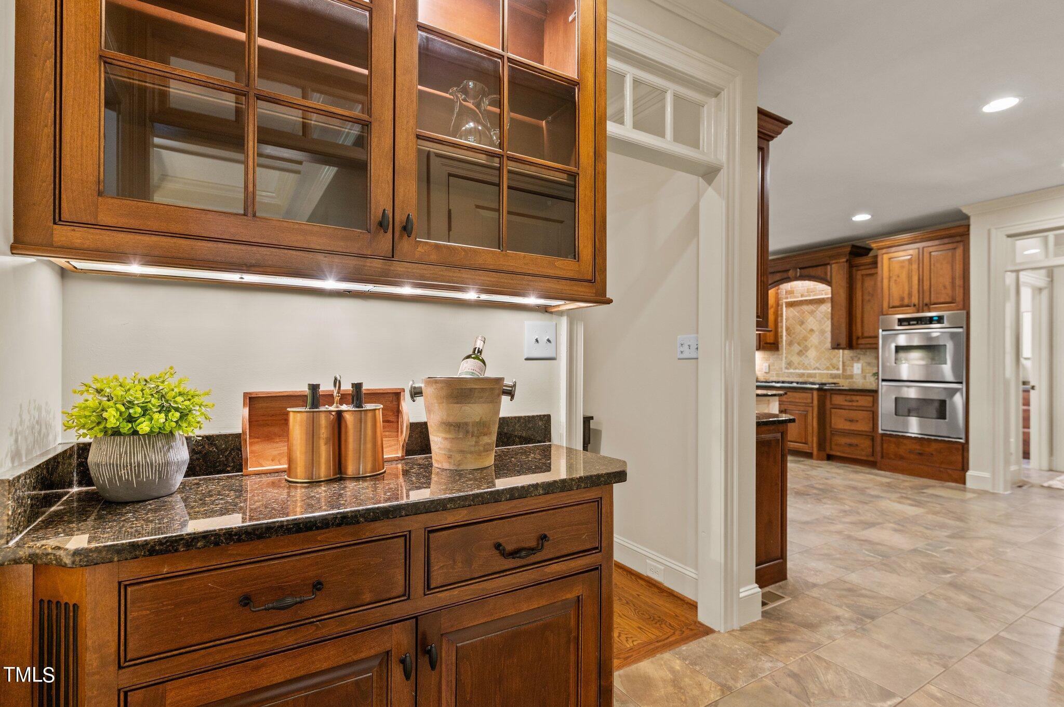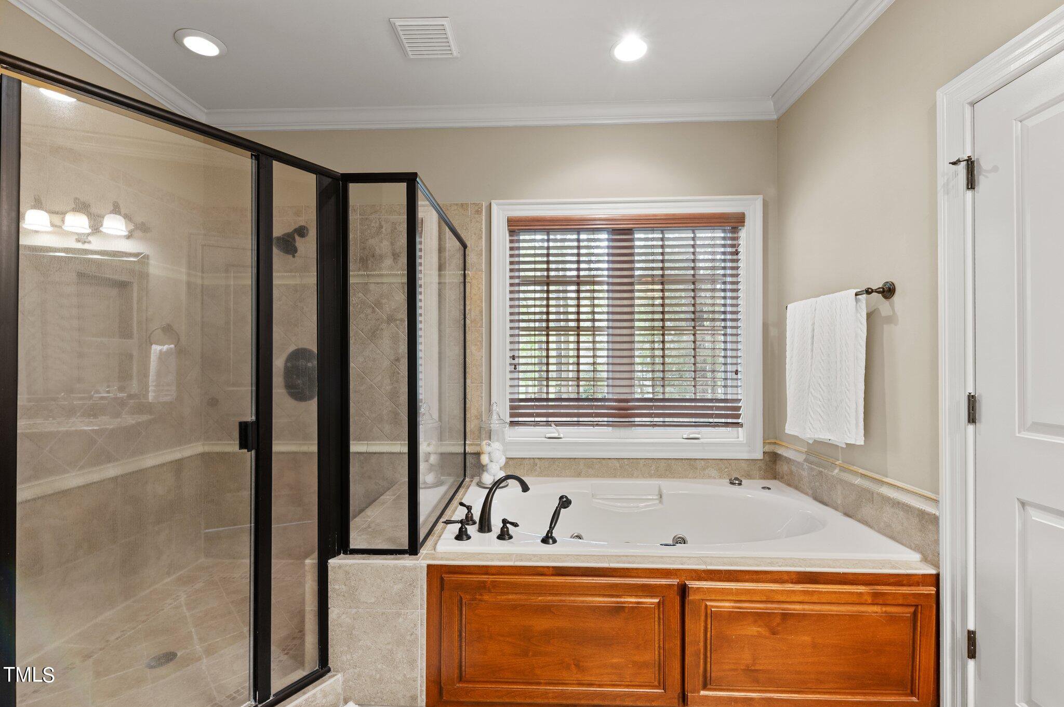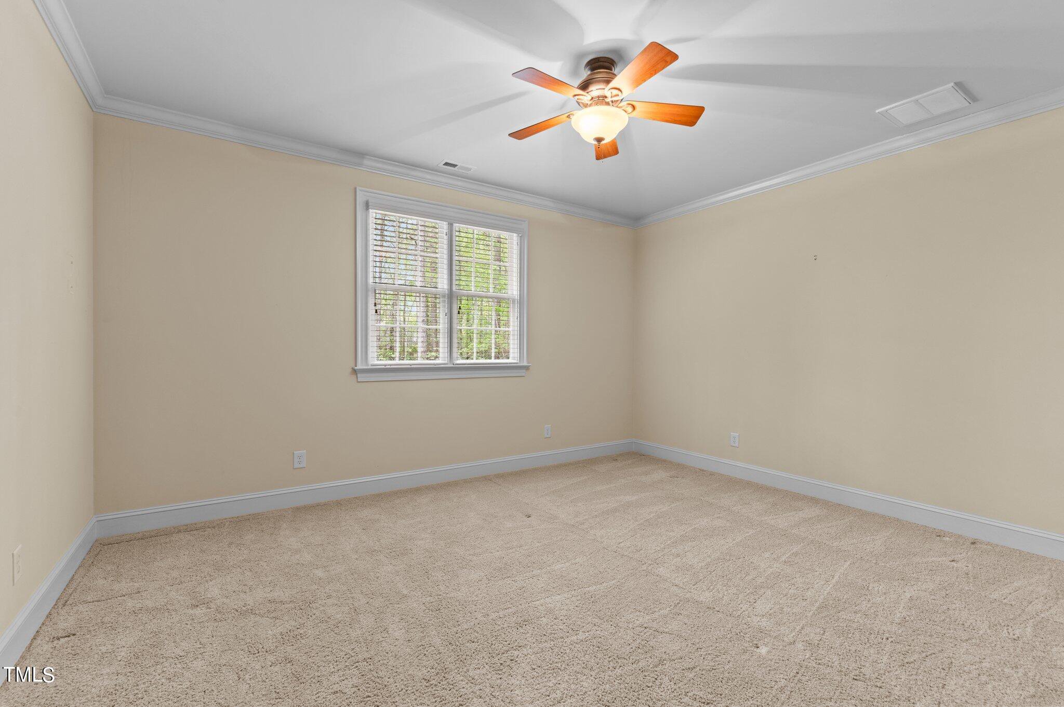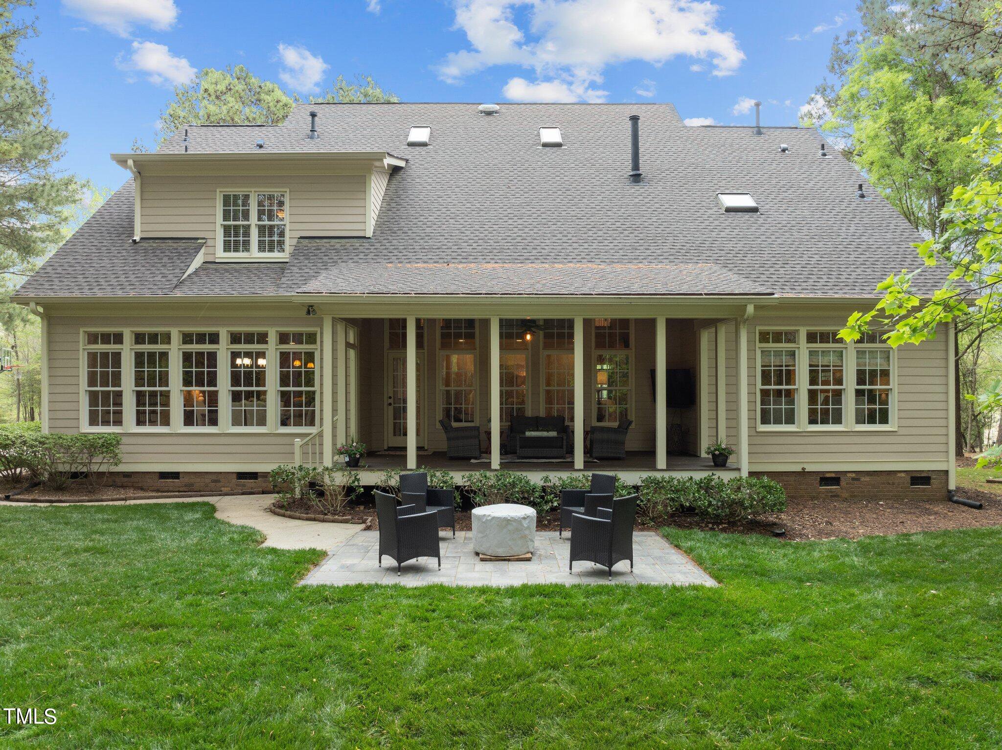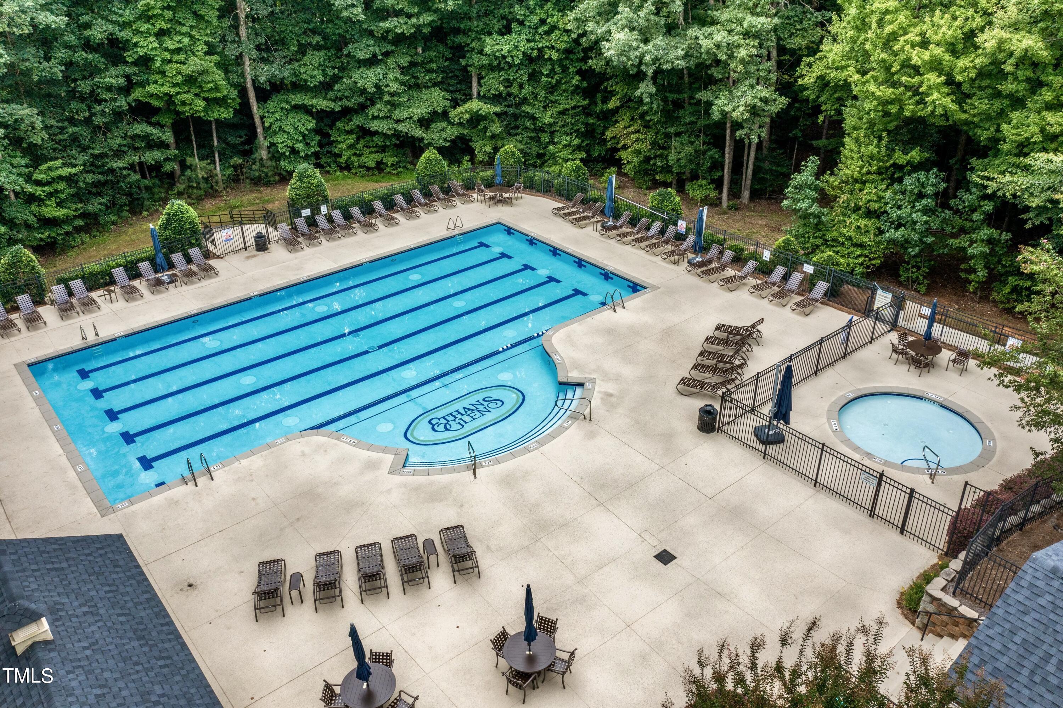1228 Prairie Pond, Raleigh, NC 27614
- $1,100,000
- 4
- BD
- 4
- BA
- 4,475
- SqFt
Seller Representative Allen Tate/Raleigh-Glenwood
- List Price
- $1,100,000
- Status
- PENDING
- MLS#
- 10023578
- Bedrooms
- 4
- Bathrooms
- 4
- Full-baths
- 3
- Half-baths
- 1
- Living Area
- 4,475
- Lot Size
- 44,431
- Subdivision
- Ethans Glen
- Year Built
- 2005
- Acres
- 1.02
Property Description
Experience custom elegance on a stunning property! This meticulously designed home boasts a first-floor office, ideal for remote work. The two-story family room showcases a gas log fireplace flanked by built-in shelves and opens to the screened porch. Cooking is a joy in the spacious kitchen featuring double ovens, a gas cooktop, a large center island, and ample cabinetry. The first-floor primary bedroom is filled with natural light, adorned with custom millwork and hardwood floors, and includes an impressively large walk-in closet. Upstairs, you'll find generous secondary bedrooms, a second office area, and a sizable bonus room. The unfinished third floor is prepped for a bathroom and offers endless possibilities. Outdoor living is a delight with a covered rear porch and a patio perfect for summer gatherings. 3 car garage , NEW roof 2024! Plus, enjoy the neighborhood swimming pool for added relaxation and recreation.
Additional Information
- Hoa Fee Includes
- None
- Style
- Transitional
- Foundation
- Block, Brick/Mortar
- Interior Features
- Bathtub/Shower Combination, Bookcases, Built-in Features, Pantry, Ceiling Fan(s), Coffered Ceiling(s), Crown Molding, Double Vanity, Entrance Foyer, Granite Counters, High Ceilings, High Speed Internet, Kitchen Island, Separate Shower, Smooth Ceilings, Walk-In Closet(s), Walk-In Shower, Water Closet, Whirlpool Tub
- Exterior Features
- Rain Gutters
- Exterior Finish
- Brick, Brick Veneer, Fiber Cement
- Elementary School
- Wake - Pleasant Union
- Middle School
- Wake - Wakefield
- High School
- Wake - Wakefield
- Parking
- Garage, Garage Faces Side, Inside Entrance, Parking Pad
- Special Conditions
- Standard
- Garage Spaces
- 3
- Lot Description
- Back Yard, Corner Lot, Front Yard, Hardwood Trees, Landscaped, Level
- Fireplace
- 1
- Fireplace Desc
- Family Room
- Water Sewer
- Public, Septic Tank
- Flooring
- Carpet, Hardwood, Tile
- Roof
- Shingle
- Heating
- Fireplace(s), Forced Air, Propane
Mortgage Calculator
Listings provided courtesy of Triangle MLS, Inc. of NC, Internet Data Exchange Database. Information deemed reliable but not guaranteed. © 2024 Triangle MLS, Inc. of North Carolina. Data last updated .


















