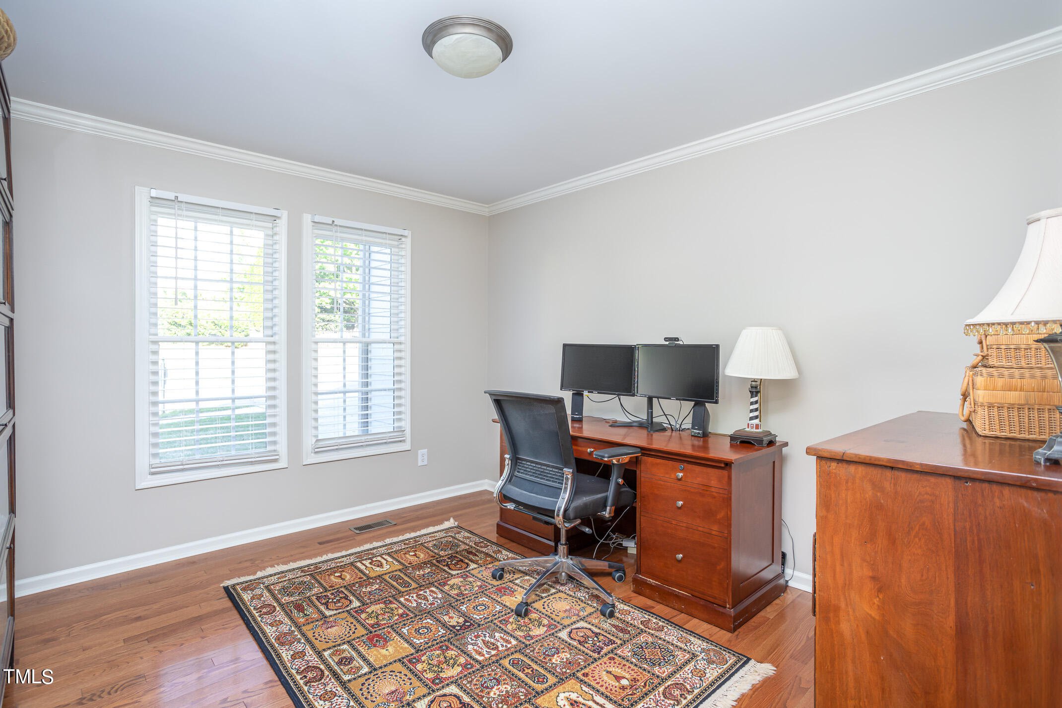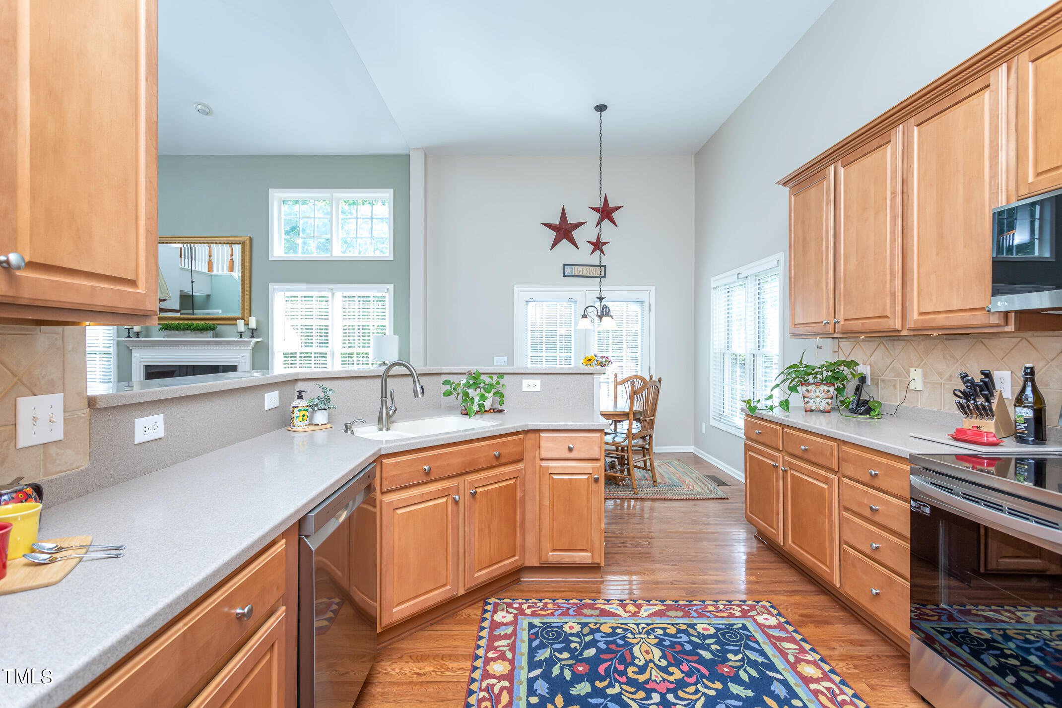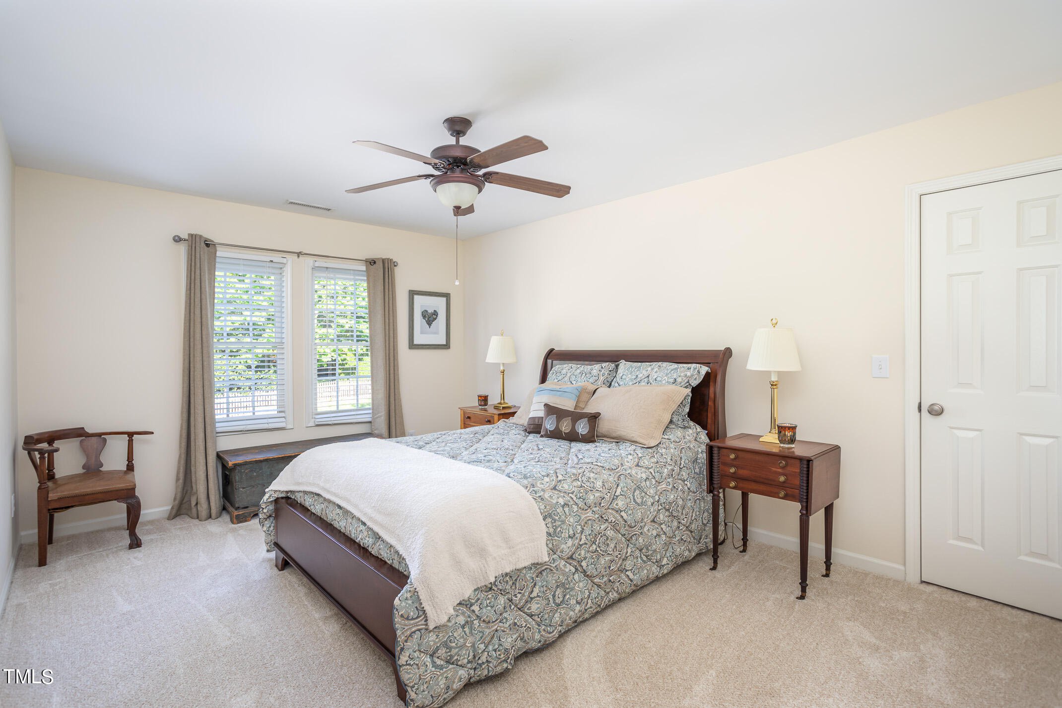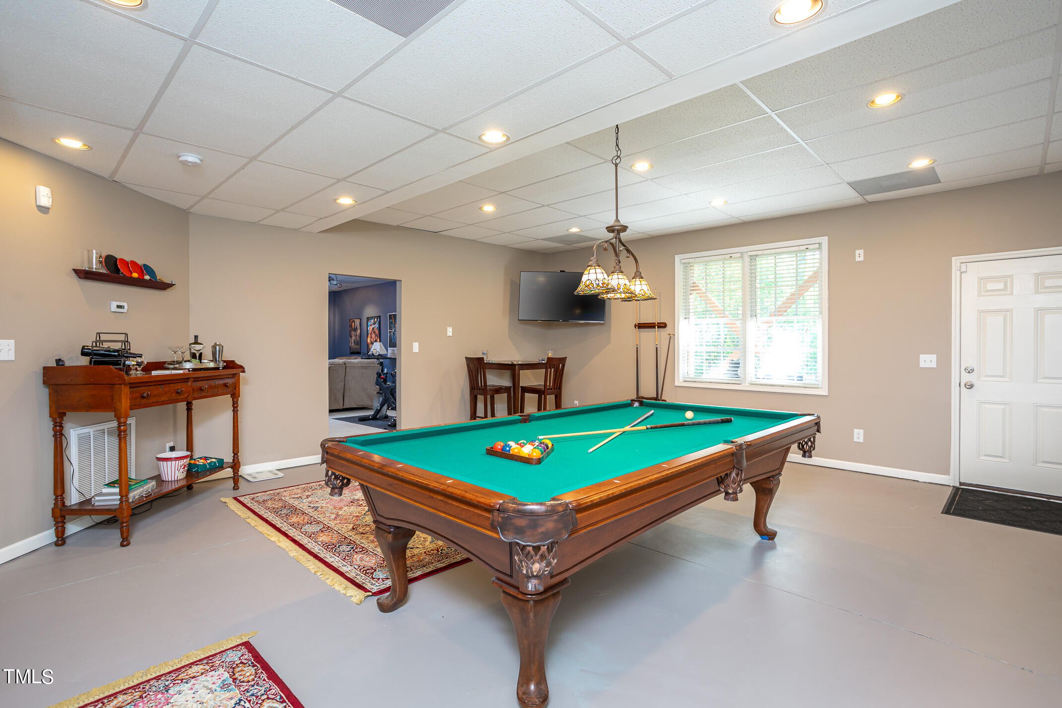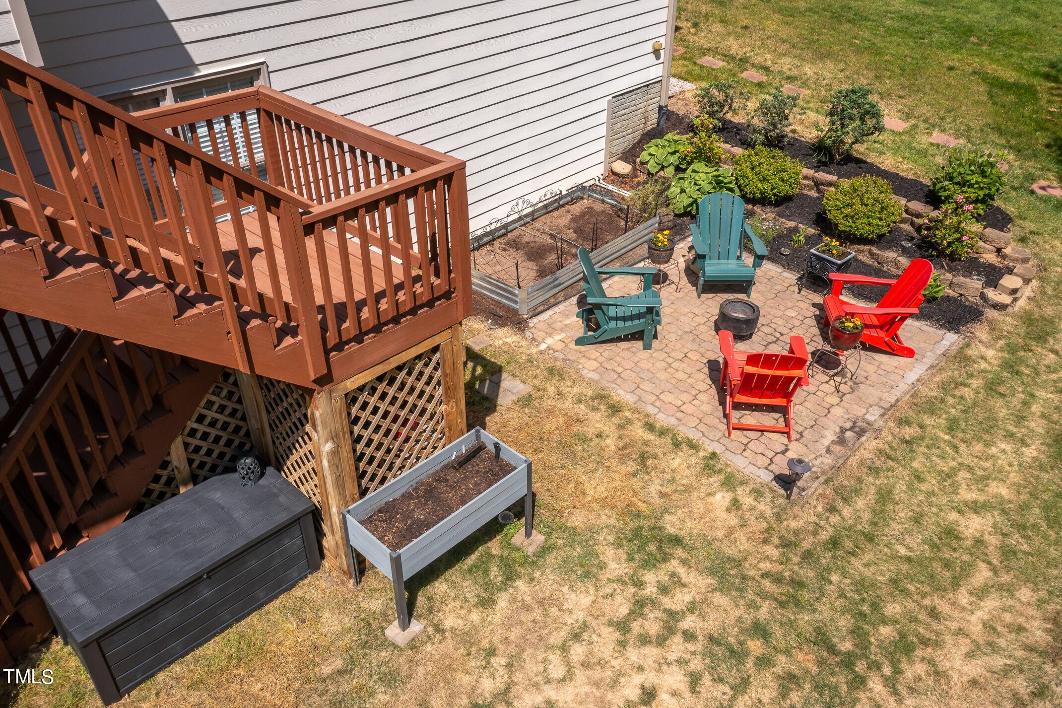2400 Barton Oaks, Raleigh, NC 27614
- $629,000
- 4
- BD
- 3
- BA
- 3,497
- SqFt
Seller Representative EXP Realty LLC
- List Price
- $629,000
- Status
- ACTIVE
- MLS#
- 10023658
- Bedrooms
- 4
- Bathrooms
- 3
- Full-baths
- 2
- Half-baths
- 1
- Living Area
- 3,497
- Lot Size
- 6,969
- Subdivision
- Wakefield
- Year Built
- 2004
- Acres
- 0.16
Property Description
Welcome to this immaculate and lovingly maintained home in the heart of Wakefield, offering a perfect blend of comfort and convenience. You'll find a spacious and light-filled open floor plan, with a Main Floor Owner's Suite! Hardwoods are throughout the main floor. The kitchen, adorned with new s/s appliances, seamlessly opens to the family room, creating an ideal space for gatherings and relaxation. This home backs up to a serene natural setting filled with trees and views you can enjoy from the deck, patio and backyard. Remote or hybrid working is made easy with a separate office on the main floor, providing a quiet and productive environment. Upstairs, three additional bedrooms and a bathroom offer ample space for family or guests. The finished basement is a haven for entertainment, with a bonus/billiards room and a theater room, perfect for movie nights and entertaining. Additionally, a workshop provides space for hobbies or DIY projects, while abundant storage ensures a clutter-free living environment. This home has an incredible location! Walk to the YMCA, Wakefield Schools, Falls Lake Trails. Short drive to 540, RDU, Wake Med North, local restaurants, and shopping! The sellers have meticulously cared for this home with features and upgrades including a roof (2017), carpet & interior paint (2024) tankless water heater(2018), radon mitigation system (2024), gutters (2020), french drain System (2020), professional landscaping, and more. A full list is available in the MLS documents. Don't miss this opportunity to make this exceptional property your new home sweet home!
Additional Information
- Hoa Fee Includes
- Maintenance Grounds, Road Maintenance
- Style
- Transitional
- Foundation
- Permanent
- Interior Features
- Bathtub Only, Bathtub/Shower Combination, Cathedral Ceiling(s), Ceiling Fan(s), Double Vanity, Entrance Foyer, Open Floorplan, Pantry, Master Downstairs, Radon Mitigation, Recessed Lighting, Separate Shower, Smooth Ceilings, Storage, Walk-In Closet(s), Walk-In Shower, Water Closet, Wired for Sound
- Exterior Features
- Garden, Rain Gutters
- Exterior Finish
- Fiber Cement
- Elementary School
- Wake - Wakefield
- Middle School
- Wake - Wakefield
- High School
- Wake - Wakefield
- Parking
- Attached, Driveway, Garage Door Opener
- Special Conditions
- Standard
- Garage Spaces
- 2
- Lot Description
- Back Yard, Garden, Gentle Sloping, Hardwood Trees, Landscaped
- Basement Description
- Concrete, Daylight, Exterior Entry, Finished, French Drain, Full, Heated, Interior Entry, Storage Space, Walk-Out Access, Workshop
- Fireplace
- 1
- Fireplace Desc
- Family Room, Gas Log
- Water Sewer
- Public, Public Sewer
- Flooring
- Carpet, Ceramic Tile, Concrete, Hardwood
- Roof
- Shingle
- Heating
- Central, Forced Air, Natural Gas
Mortgage Calculator
Listings provided courtesy of Triangle MLS, Inc. of NC, Internet Data Exchange Database. Information deemed reliable but not guaranteed. © 2024 Triangle MLS, Inc. of North Carolina. Data last updated .





