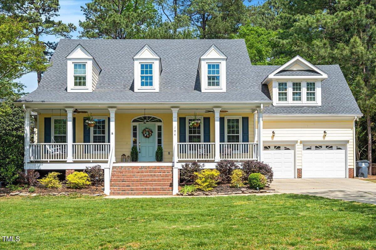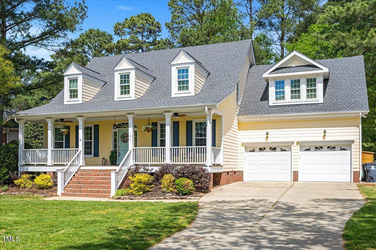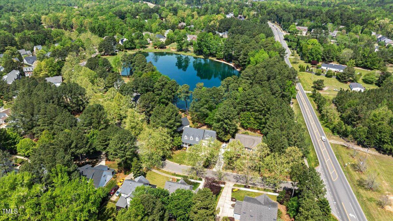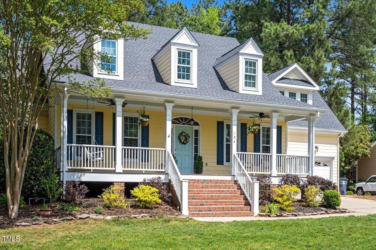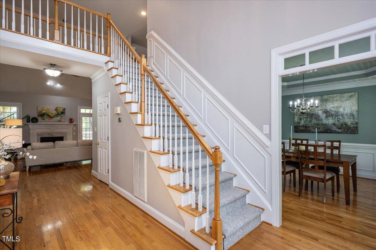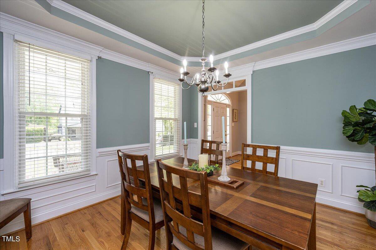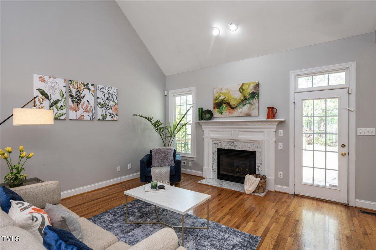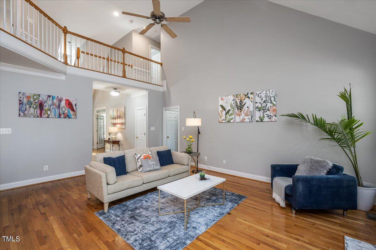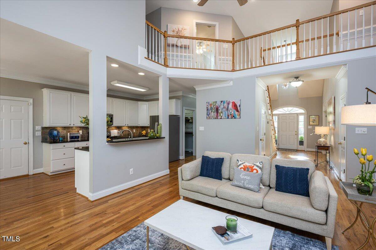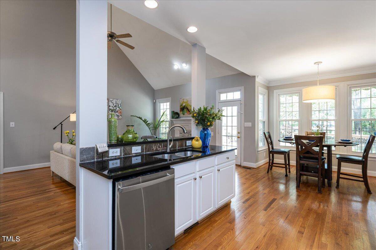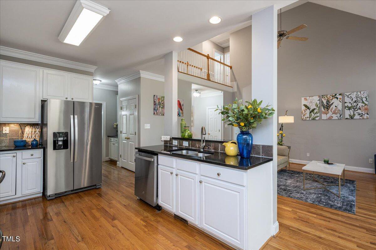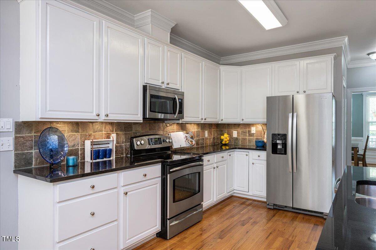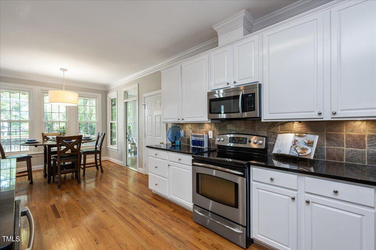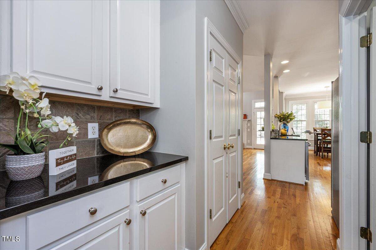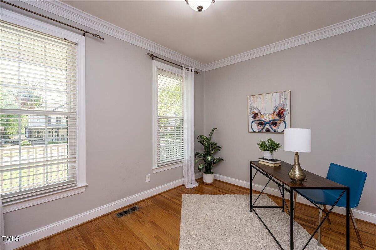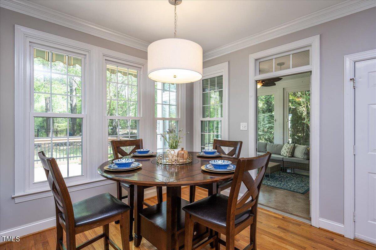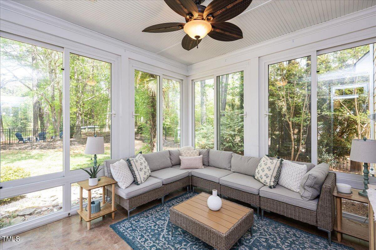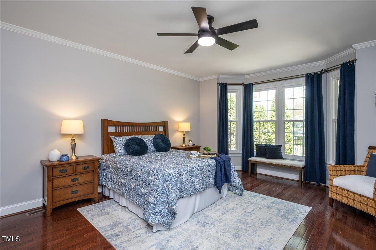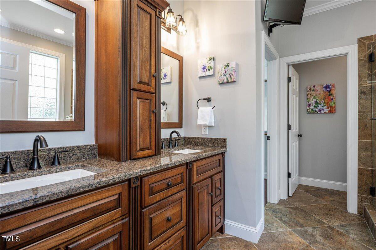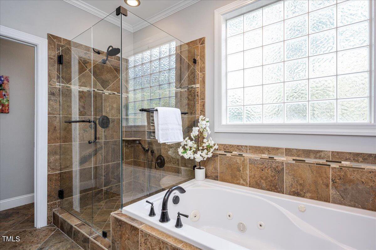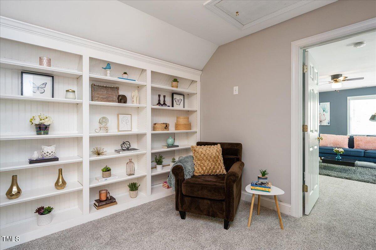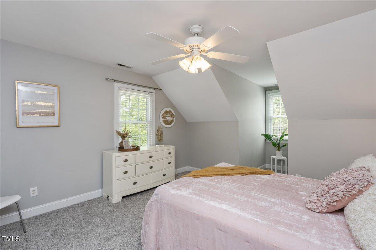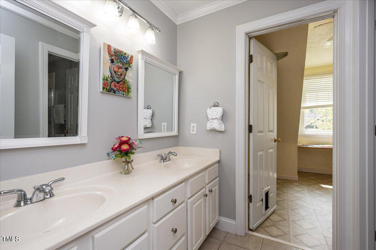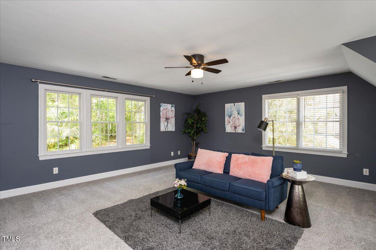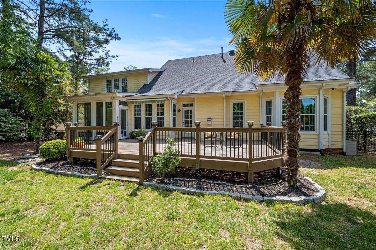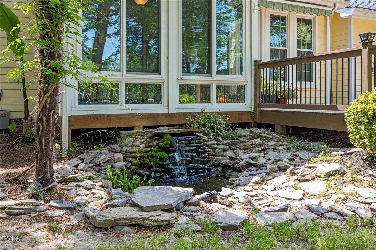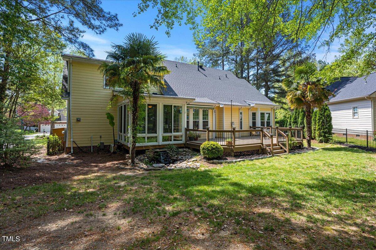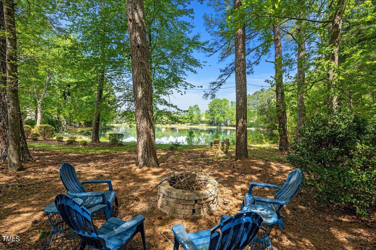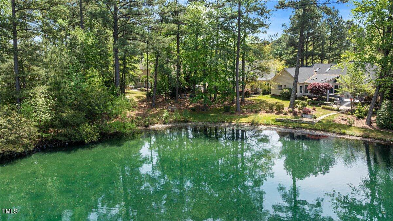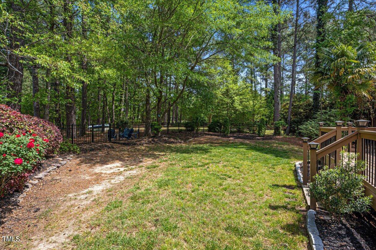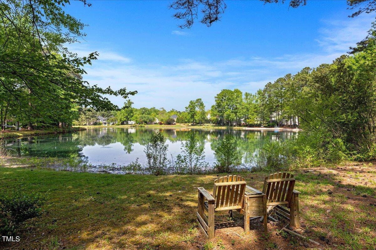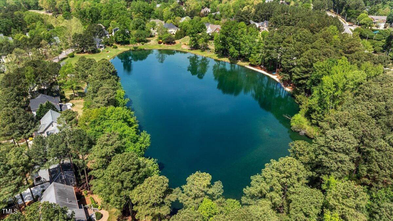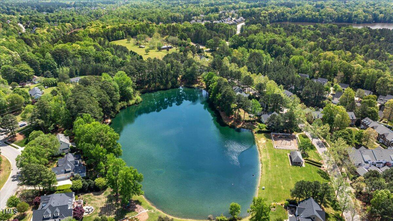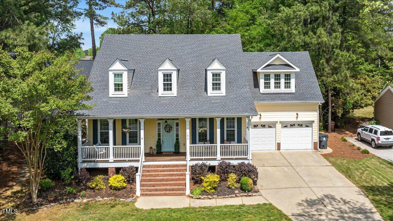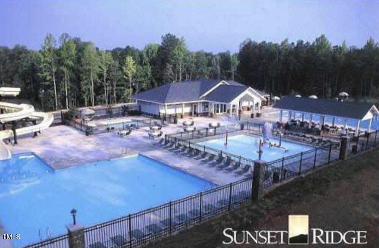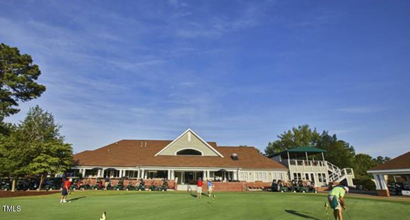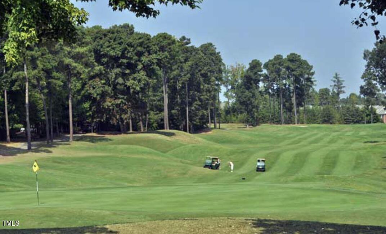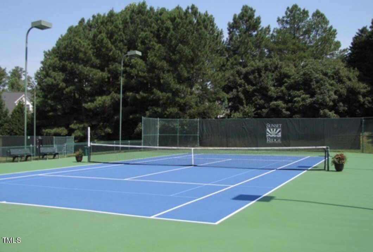104 Kenmont, Holly Springs, NC 27540
- $825,000
- 4
- BD
- 3
- BA
- 3,138
- SqFt
Seller Representative Flex Realty
- List Price
- $825,000
- Status
- PENDING
- MLS#
- 10023734
- Bedrooms
- 4
- Bathrooms
- 3
- Full-baths
- 2
- Half-baths
- 1
- Living Area
- 3,138
- Lot Size
- 14,374
- Subdivision
- Sunset Ridge
- Year Built
- 2000
- Acres
- 0.33
Property Description
Step into your dream home nestled in a sought-after neighborhood with top-notch amenities. This gem combines luxury living with natural tranquility, offering a lifestyle of comfort and convenience. Located in the vibrant Sunset Ridge community with access to the swim and tennis club, a golf course, and scenic sidewalks lined with mature trees, this home is the epitome of suburban charm. Enjoy easy access to parks, lakes, shopping, restaurants and downtown Holly Springs, putting everything you need within reach. Inside, you'll find a haven of elegance and style. With a brand new roof and updated HVAC, peace of mind comes standard. Hardwood floors grace the spacious first floor, while the highlight is undoubtedly the stunning pond views from the back deck, perfect for relaxing or entertaining. With a fully fenced backyard, a koi pond (with a new pump) waiting for some colorful koi, lush landscaping and an irrigation system, enjoyment of the outdoors is easy. Standout features include the impressive two-story living room, providing a sense of openness and grandeur. The main floor owner's suite offers convenience, while the sunny sunroom connects you to nature. Cozy up by the fireplace on chilly evenings, after a work day in the first-floor office with French doors, ideal for those who work from home. Entertainment options abound with a versatile bonus room, ideal for gaming, movie nights, or accommodating guests. The inviting kitchen boasts refaced cabinets, a new dishwasher and beautiful granite countertops. Experience upscale living with plenty of space for indoor-outdoor entertaining. Host memorable gatherings in the open-concept living area, where guests can mingle in the dining area, spill onto the deck, or gather around the fire pit by the pond. Come discover why the perfect blend of luxury and comfort live here.
Additional Information
- Hoa Fee Includes
- None
- Style
- Cape Cod
- Foundation
- Block, Raised
- Interior Features
- Bookcases, Pantry, Ceiling Fan(s), Crown Molding, Granite Counters, Open Floorplan, Separate Shower, Smart Thermostat, Smooth Ceilings, Soaking Tub, Walk-In Shower, Water Closet
- Accessibility Features
- Accessible Central Living Area, Accessible Common Area, Level Flooring
- Green Building Features
- Lighting, Thermostat
- Exterior Features
- Fenced Yard, Fire Pit, Playground
- Exterior Finish
- Fiber Cement
- Elementary School
- Wake - Holly Ridge
- Middle School
- Wake - Holly Ridge
- High School
- Wake - Holly Springs
- Parking
- Driveway, Garage, Garage Faces Front
- Special Conditions
- Standard
- Garage Spaces
- 2
- Lot Description
- Back Yard, Landscaped, Sprinklers In Front, Views, Waterfront
- Fireplace
- 1
- Fireplace Desc
- Gas, Gas Log, Living Room
- Water Sewer
- Public, Public Sewer
- Flooring
- Carpet, Hardwood, Tile
- Roof
- Shingle
- Heating
- Central, Forced Air, Natural Gas
Mortgage Calculator
Listings provided courtesy of Triangle MLS, Inc. of NC, Internet Data Exchange Database. Information deemed reliable but not guaranteed. © 2024 Triangle MLS, Inc. of North Carolina. Data last updated .
