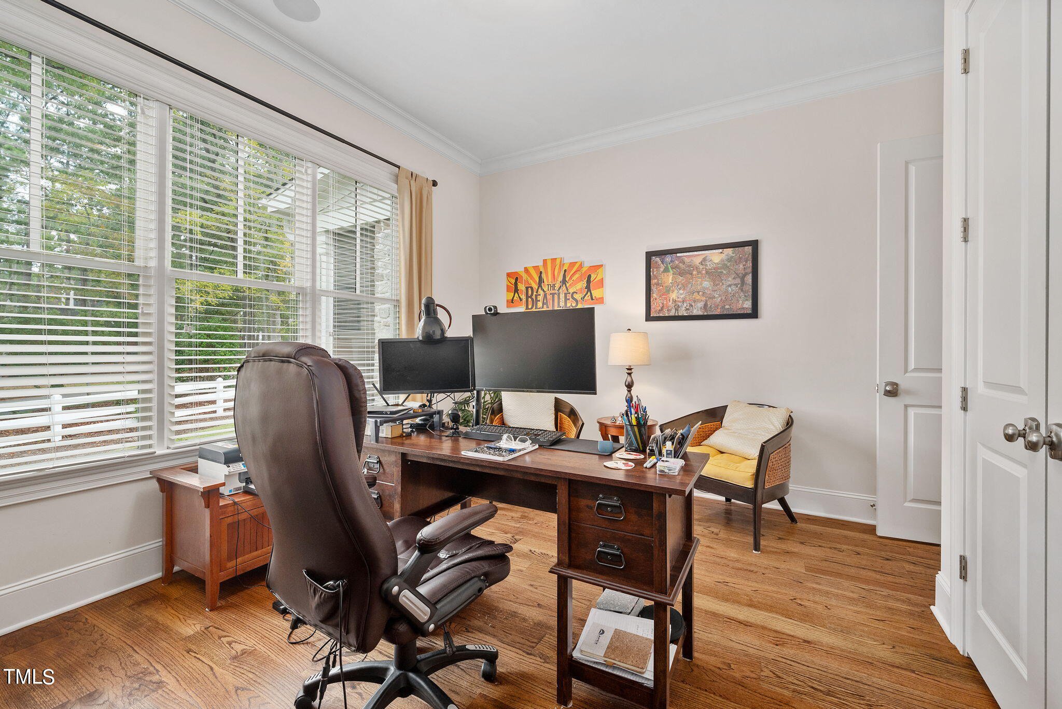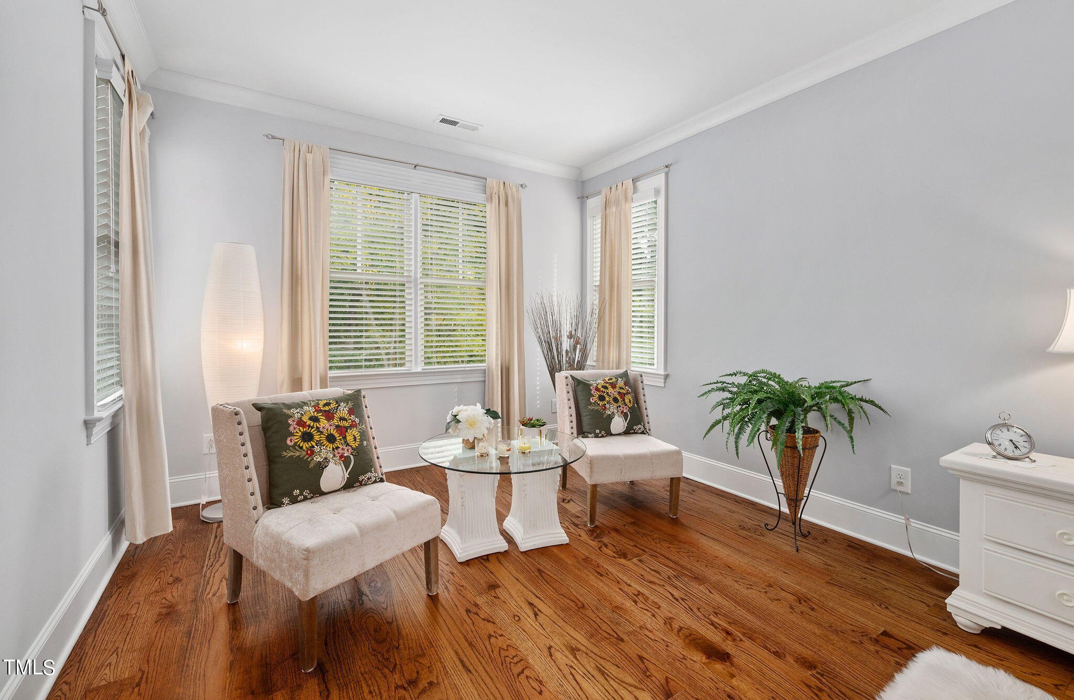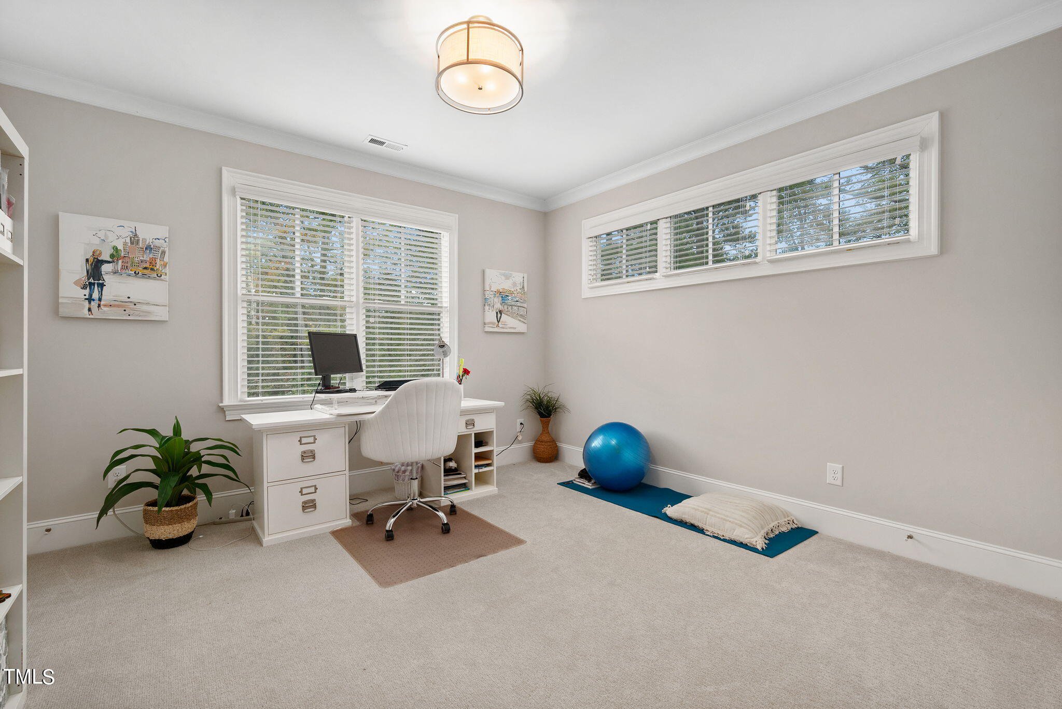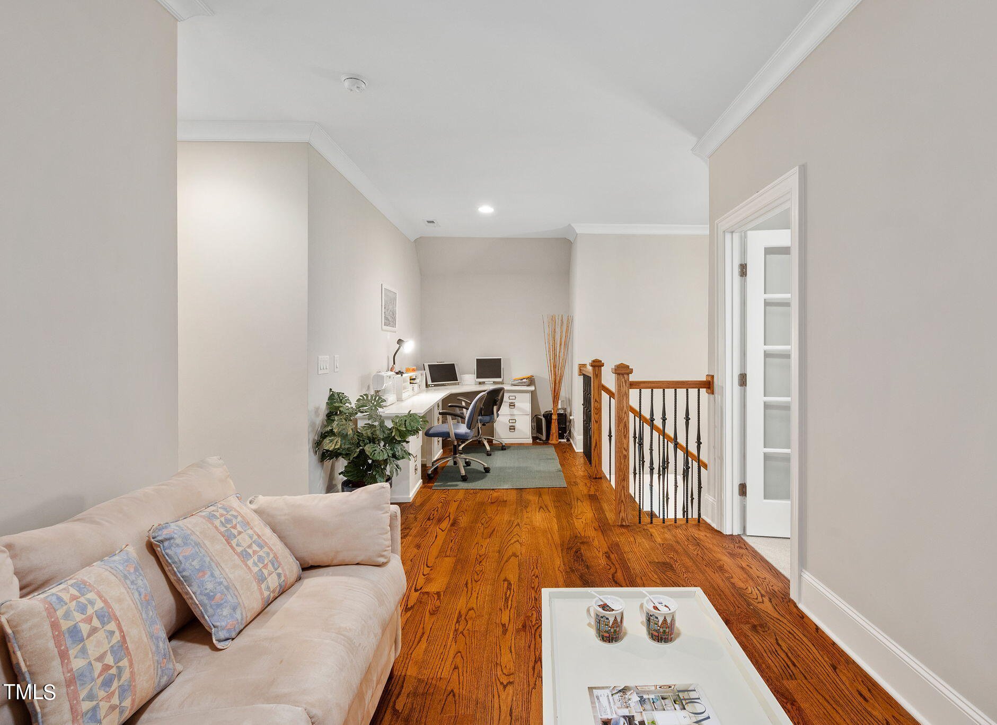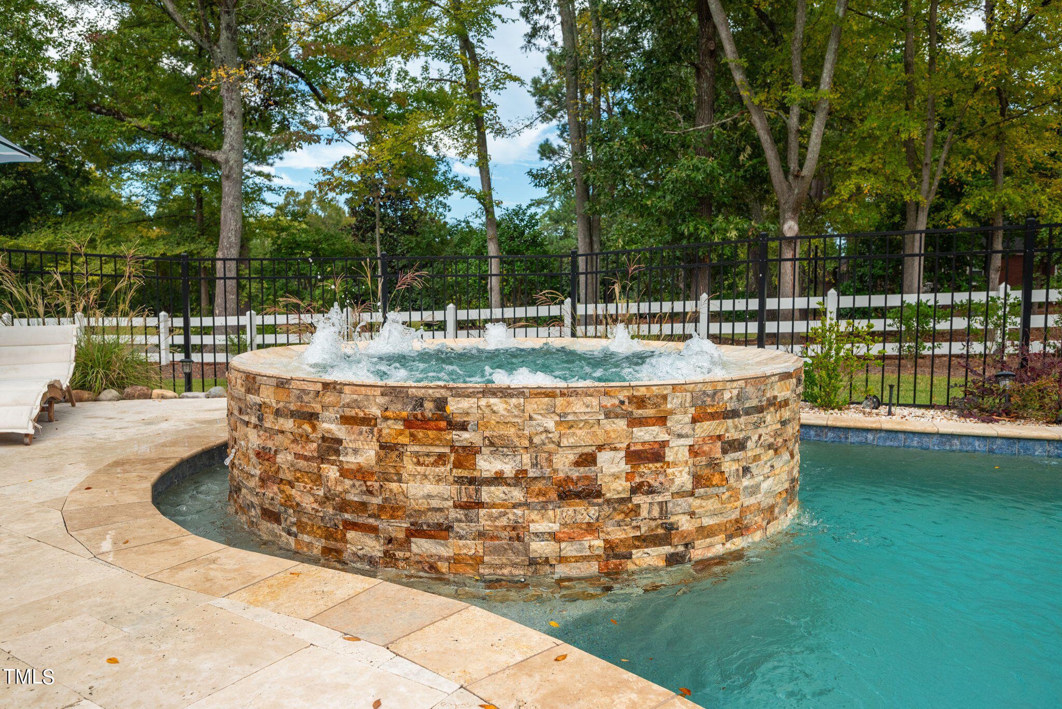548 Calderbank, Cary, NC 27513
- $1,950,000
- 5
- BD
- 5
- BA
- 4,460
- SqFt
Seller Representative Keller Williams Preferred Realty
- List Price
- $1,950,000
- Status
- ACTIVE
- MLS#
- 10025311
- Bedrooms
- 5
- Bathrooms
- 5
- Full-baths
- 3
- Half-baths
- 2
- Living Area
- 4,460
- Lot Size
- 17,859
- Subdivision
- Preston
- Neighborhood
- Preston Retreat
- Year Built
- 2018
- Acres
- 0.41
Property Description
Exquisite Home in Preston Retreat has captivating views of the lush Fairway Golf Course Greens. Guest bedroom on the main + Office/Flex or 6th bedroom. Spacious Family Room with Gas Fireplace and attractive ceiling beams. Gourmet Kitchen, Breakfast Nook, Formal Dining and Living room. Timeless Hardwood Floors and Loft Space. Convenient Mud Room + Work Station and Laundry Room on Main. The Primary Bedroom Features a cozy sitting area with En-Suite. Experience the Ultimate Outdoor Living with Retractable Screened Porches that lead to the fully automated Saltwater Heated Pool, Outdoor Kitchen, Gathering Space with Stone Fireplace. 3-Car Garage complete with a 240 amp EV Charger + room for your Golf Cart! Additional 900 sq ft of unfinished storage space gives endless opportunities. Close to RTP and RDU!
Additional Information
- Hoa Fee Includes
- Maintenance Grounds, Storm Water Maintenance
- Style
- Traditional
- Foundation
- See Remarks
- Interior Features
- Beamed Ceilings, Bookcases, Breakfast Bar, Built-in Features, Crown Molding, Double Vanity, Dual Closets, Eat-in Kitchen, Entrance Foyer, High Ceilings, High Speed Internet, Kitchen Island, Open Floorplan, Pantry, Quartz Counters, Recessed Lighting, Second Primary Bedroom, Separate Shower, Smooth Ceilings, Soaking Tub, Storage, Walk-In Closet(s), Walk-In Shower, Water Closet, Wired for Sound
- Green Building Features
- Efficient Hot Water Distribution
- Exterior Features
- Built-in Barbecue, Fenced Yard, Outdoor Grill, Outdoor Kitchen
- Exterior Finish
- Board & Batten Siding, Brick, Stone
- Elementary School
- Wake - Weatherstone
- Middle School
- Wake - West Cary
- High School
- Wake - Green Hope
- Parking
- Attached, Driveway, Electric Vehicle Charging Station(s), Enclosed, Garage, Garage Door Opener, Garage Faces Side, Kitchen Level
- Special Conditions
- Standard
- Garage Spaces
- 3
- Lot Description
- Back Yard, Cul-De-Sac, Landscaped, Near Golf Course, Views
- Fireplace
- 2
- Fireplace Desc
- Family Room, Gas, Outside
- Water Sewer
- Public, Public Sewer
- Flooring
- Carpet, Hardwood, Tile
- Roof
- Shingle
- Heating
- Electric, Forced Air, Natural Gas
Mortgage Calculator
Listings provided courtesy of Triangle MLS, Inc. of NC, Internet Data Exchange Database. Information deemed reliable but not guaranteed. © 2024 Triangle MLS, Inc. of North Carolina. Data last updated .



















