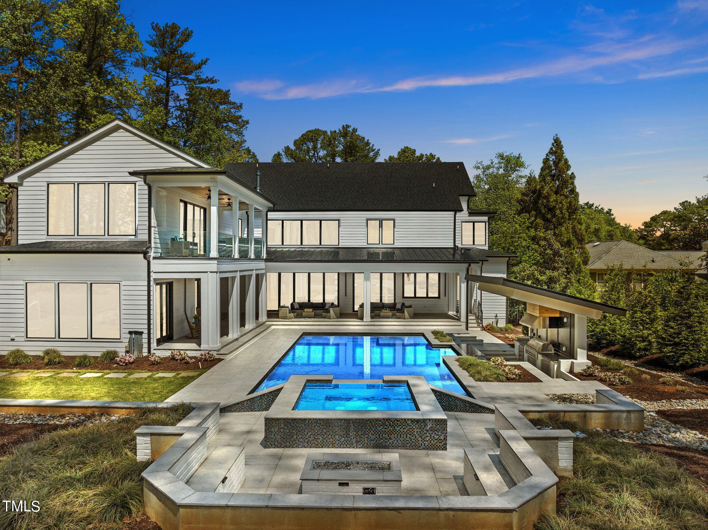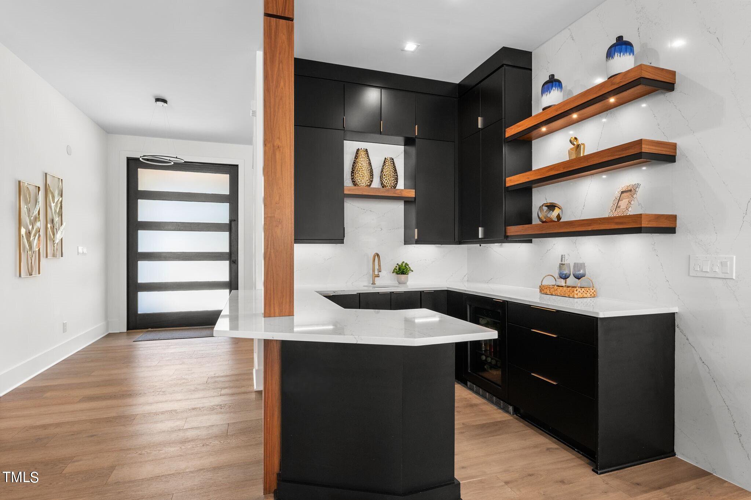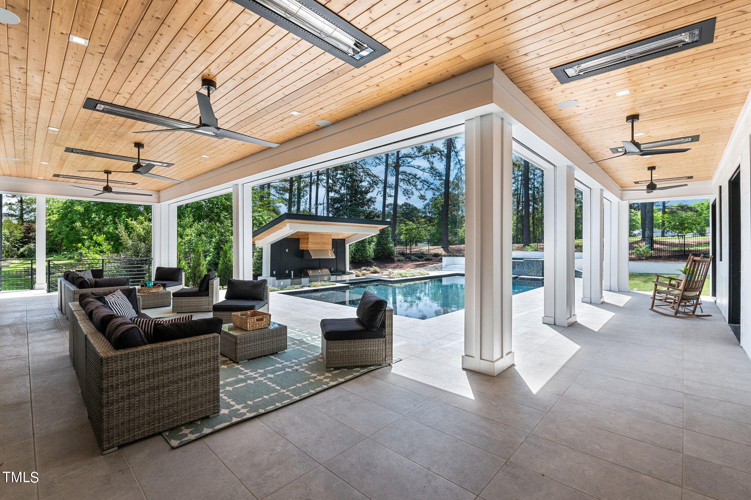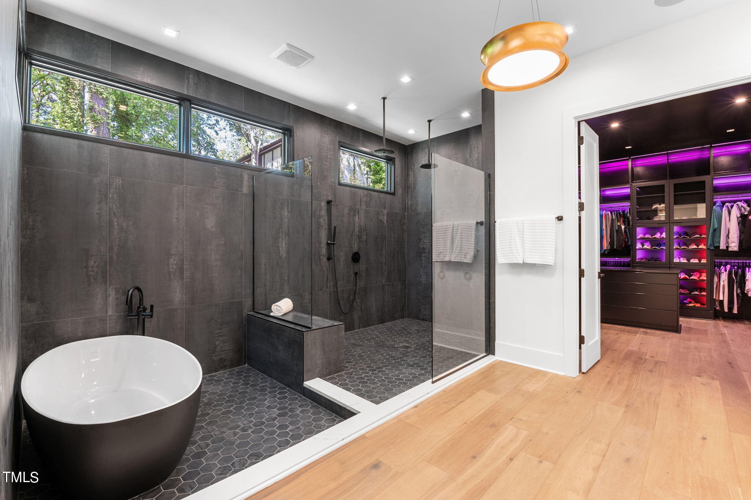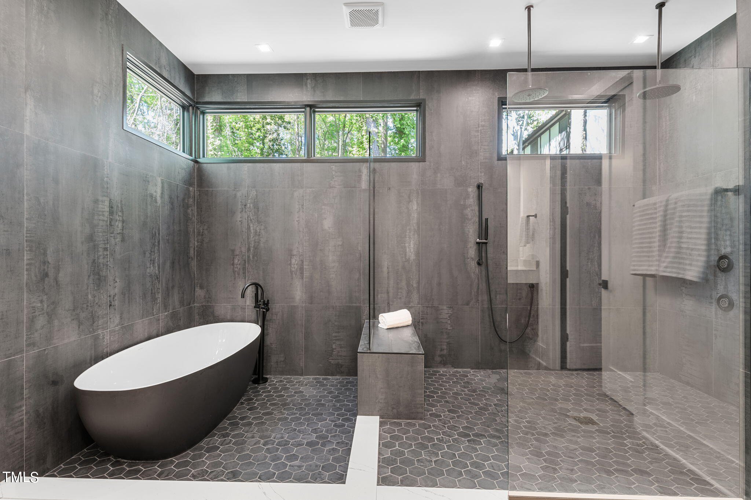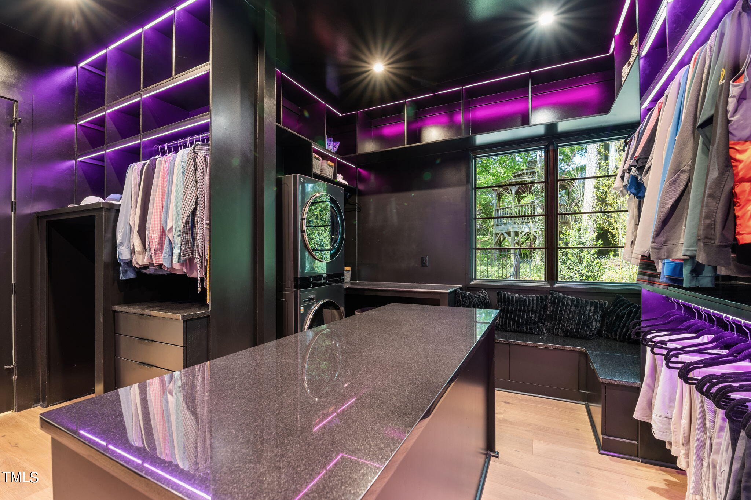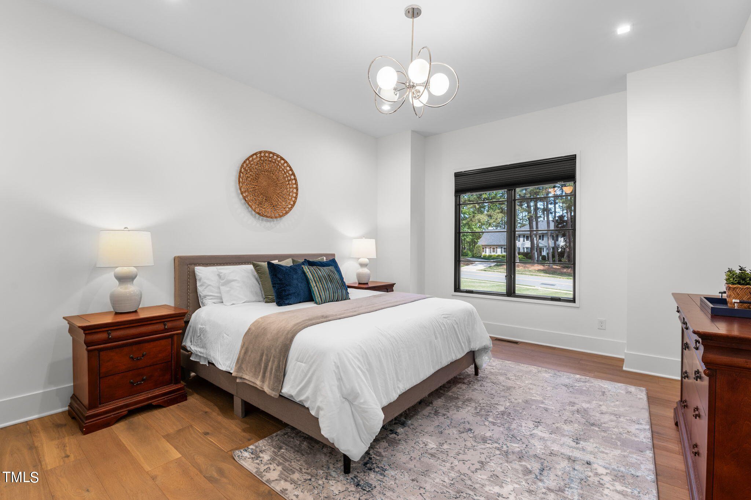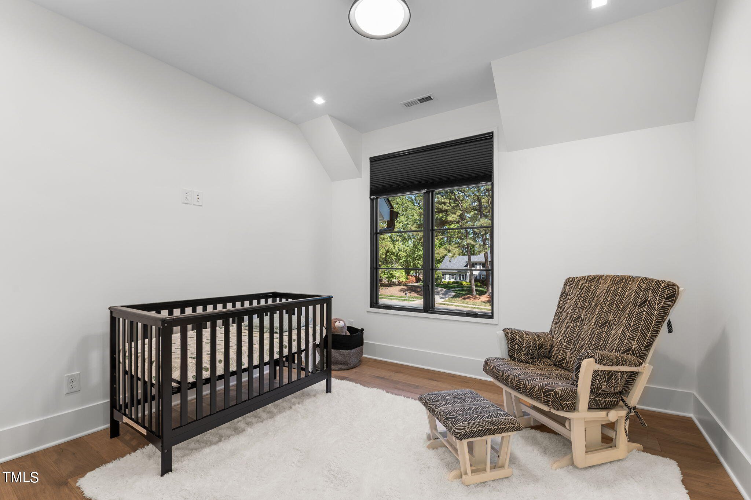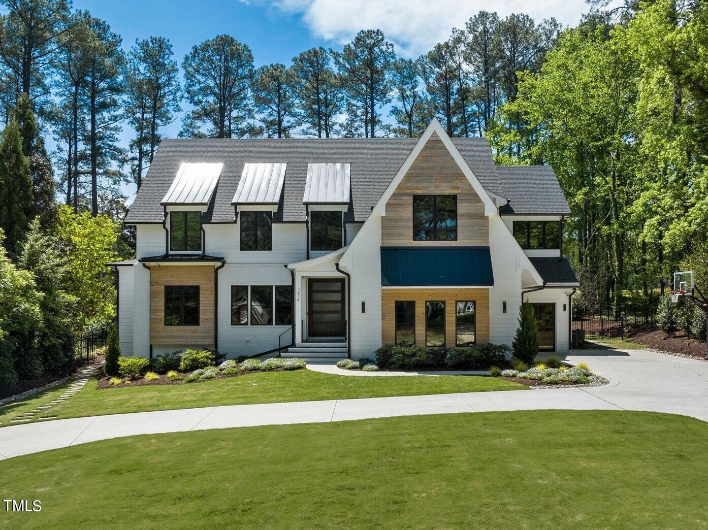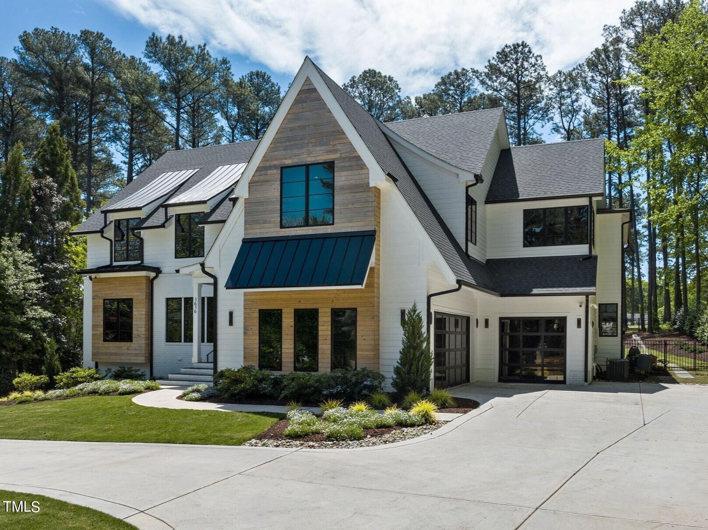1616 Hunting Ridge, Raleigh, NC 27615
- $5,110,000
- 6
- BD
- 8
- BA
- 7,381
- SqFt
Seller Representative Howard Perry & Walston Realtor
- List Price
- $5,110,000
- Status
- ACTIVE
- MLS#
- 10025409
- Bedrooms
- 6
- Bathrooms
- 8
- Full-baths
- 6
- Half-baths
- 2
- Living Area
- 7,381
- Lot Size
- 28,749
- Subdivision
- North Ridge
- Year Built
- 2022
- Acres
- 0.66
Property Description
Experience the pinnacle of modern luxury living crafted by Kendall Custom Homes, offering breathtaking golf course views! Enjoy a backyard sanctuary featuring a heated saltwater pool, hot tub, fire pit, and outdoor kitchen! Impeccable craftsmanship shines throughout, highlighted by premium finishes such as accordion slider doors leading to the outdoor entertainment space, Phantom screens, and outdoor ceiling heaters. Windows prewired for electric shades, with some electric roller shades already installed. Luxury amenities including a Control4 surround sound system, wet bar, scullery, glass wine room, home office, and gym. Abundant 2-story Pella windows flood the home with natural light. Convenient 1st floor in-law suite, a bonus room with panoramic views of the pool and golf course, and a third-floor theater. The kitchen showcases sleek modern cabinets, a stunning waterfall island, top-of-the-line Thermador appliances, and a convenient pass-through accordion window opening to the patio area. Soaring two-story family room featuring floor-to-ceiling windows, a sleek linear fireplace, and a captivating glass catwalk overlook. Enjoy lighting that is not only functional but like works of art, wide plank hardwood floors, quartz countertops, waterfall edges, designer wall tile, and an array of other premium features, enhancing the home's sophisticated and luxurious atmosphere.
Additional Information
- Style
- Modernist, Transitional
- Foundation
- Brick/Mortar
- Interior Features
- Bar, Bathtub/Shower Combination, Bidet, Bookcases, Breakfast Bar, Built-in Features, Cathedral Ceiling(s), Ceiling Fan(s), Chandelier, Dining L, Double Vanity, Eat-in Kitchen, Entrance Foyer, Granite Counters, High Ceilings, High Speed Internet, In-Law Floorplan, Kitchen Island, Kitchen/Dining Room Combination, Living/Dining Room Combination, Nursery, Pantry, Master Downstairs, Quartz Counters, Recessed Lighting, Room Over Garage, Separate Shower, Shower Only, Smooth Ceilings, Soaking Tub, Vaulted Ceiling(s), Walk-In Closet(s), Walk-In Shower, Water Closet, Wet Bar, Wired for Sound
- Green Building Features
- Appliances, HVAC, Lighting, Thermostat, Water Heater, Windows
- Exterior Features
- Balcony, Fenced Yard, Fire Pit, Gas Grill, Lighting, Outdoor Grill, Outdoor Kitchen, Rain Gutters, Smart Camera(s)/Recording
- Exterior Finish
- Brick, Brick Veneer, Fiber Cement, Low VOC Paint/Sealant/Varnish, Wood Siding
- Elementary School
- Wake - North Ridge
- Middle School
- Wake - West Millbrook
- High School
- Wake - Millbrook
- Parking
- Attached, Concrete, Driveway, Garage, Garage Faces Front, Garage Faces Side
- Special Conditions
- Standard
- Garage Spaces
- 3
- Lot Description
- Back Yard, Hardwood Trees, Landscaped, Near Golf Course, On Golf Course, Sprinklers In Front, Sprinklers In Rear, Views
- Fireplace
- 1
- Fireplace Desc
- Family Room, Fire Pit
- Water Sewer
- Public, Public Sewer
- Flooring
- Carpet, Ceramic Tile, Hardwood, Tile
- Roof
- Shingle
- Heating
- Forced Air, Natural Gas, Zoned
Mortgage Calculator
Listings provided courtesy of Triangle MLS, Inc. of NC, Internet Data Exchange Database. Information deemed reliable but not guaranteed. © 2024 Triangle MLS, Inc. of North Carolina. Data last updated .

