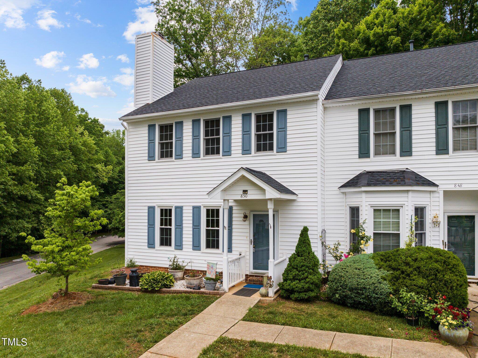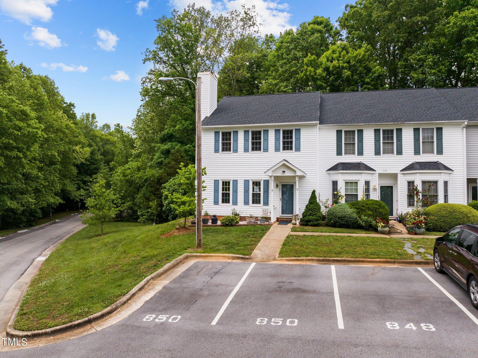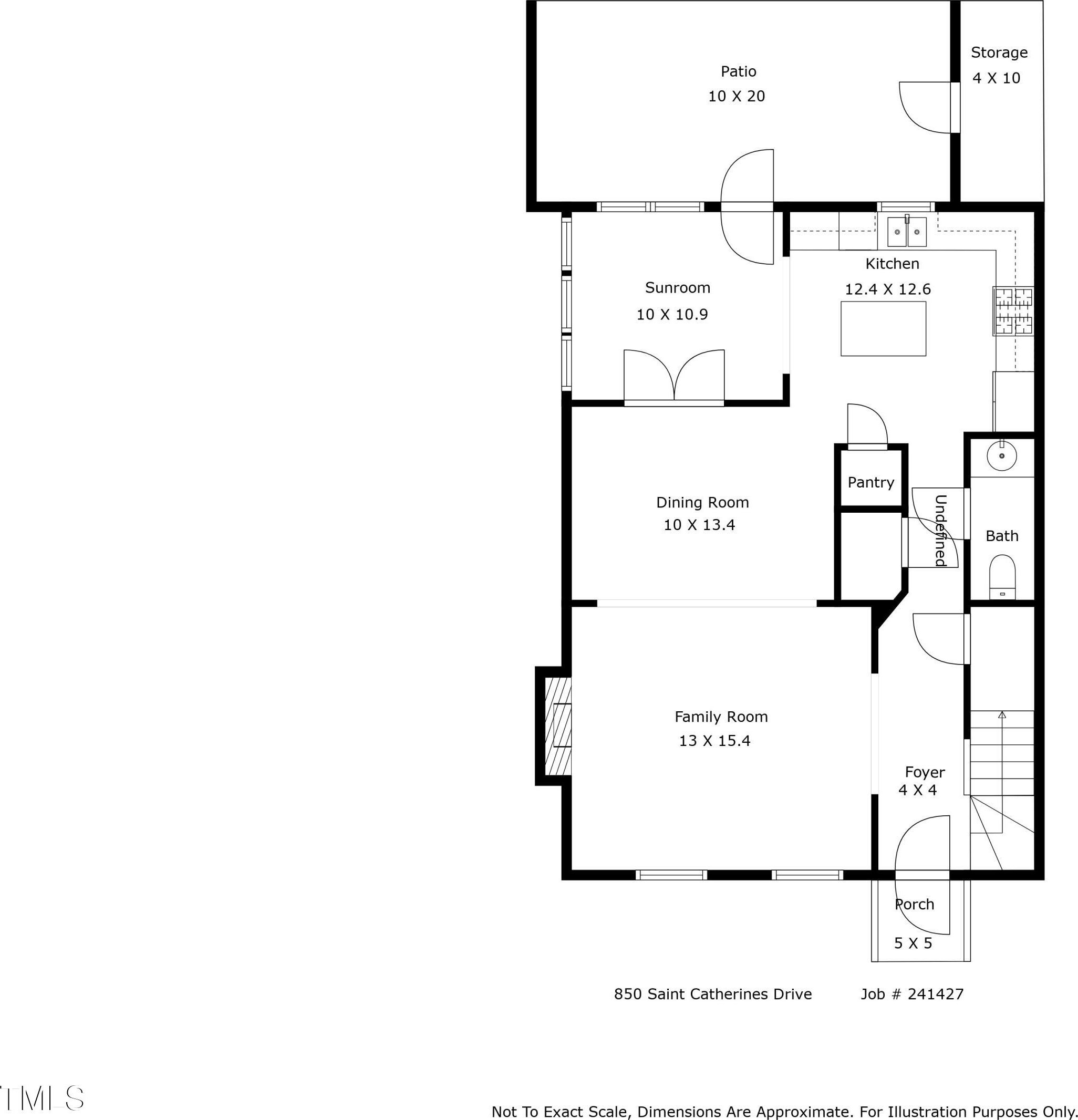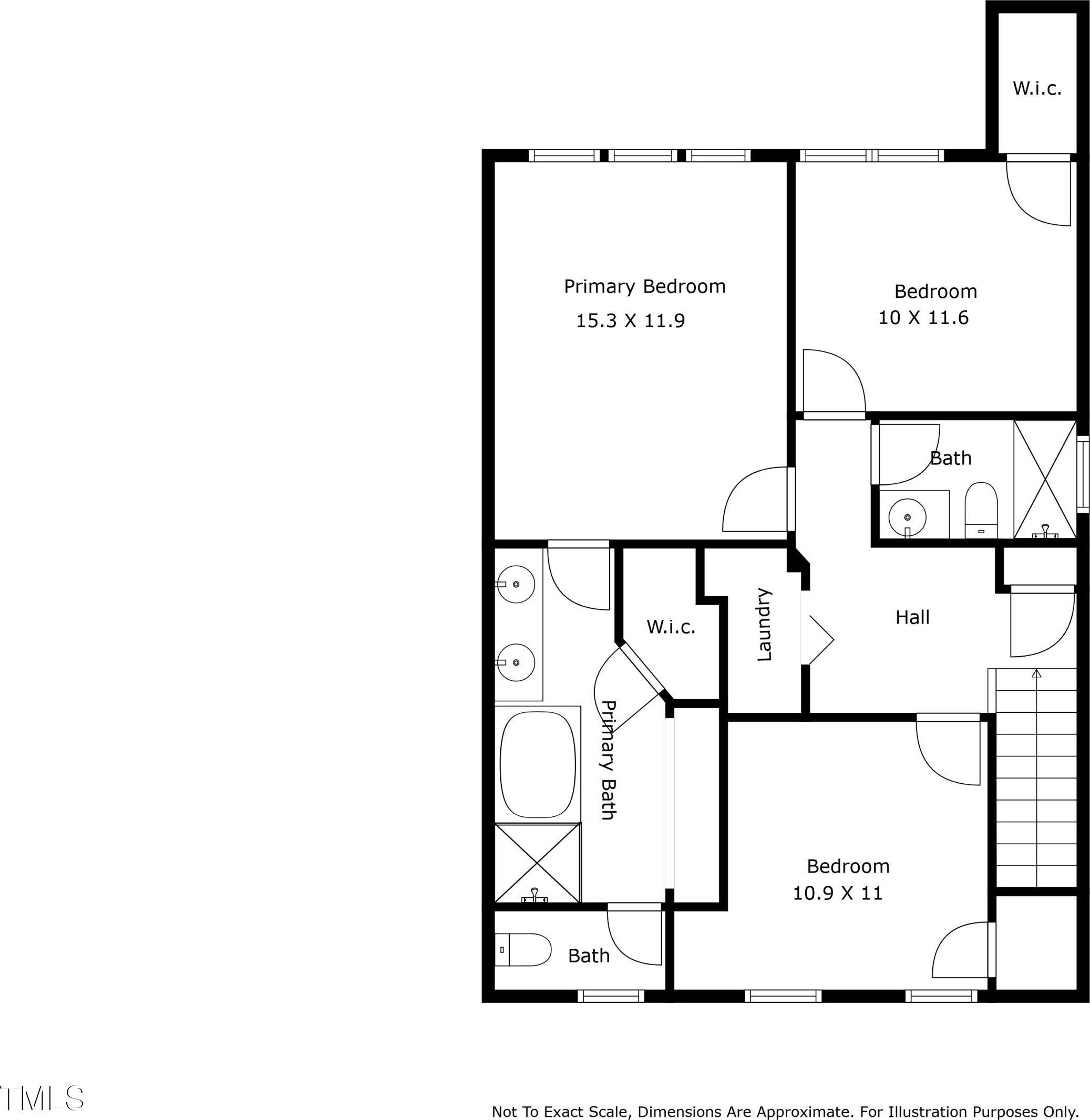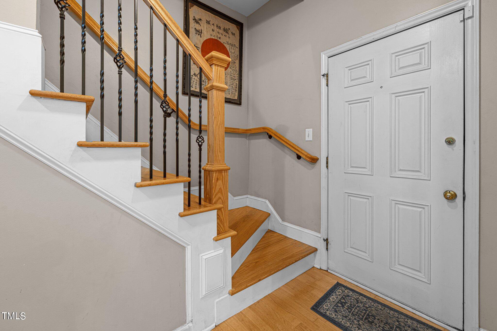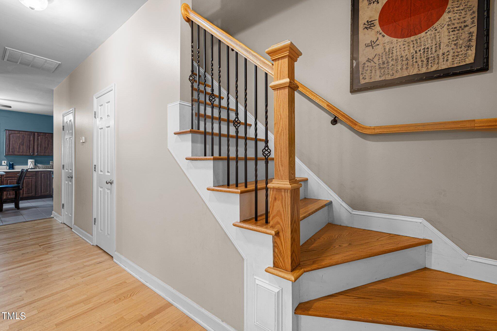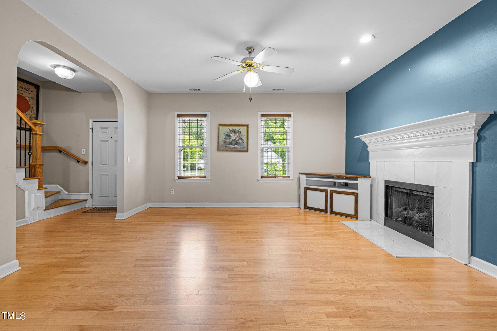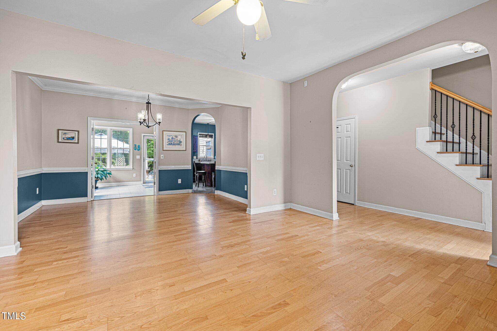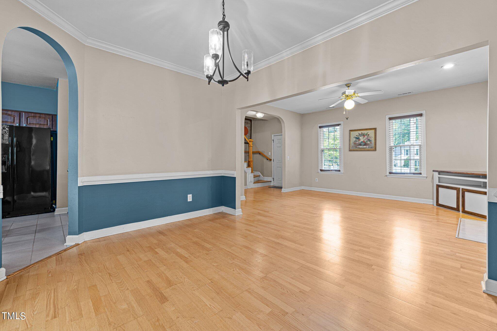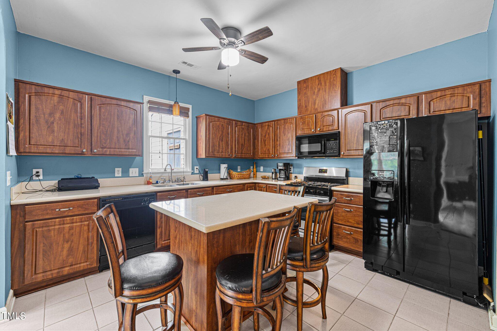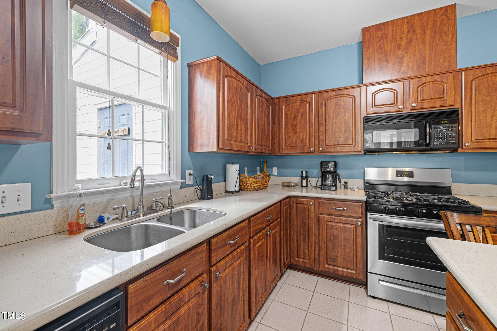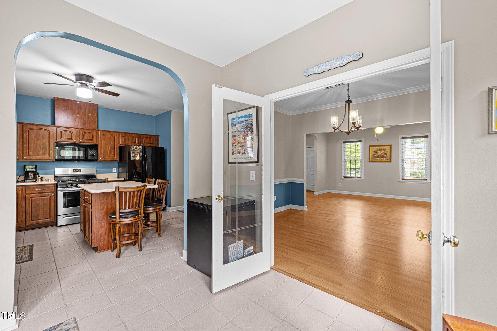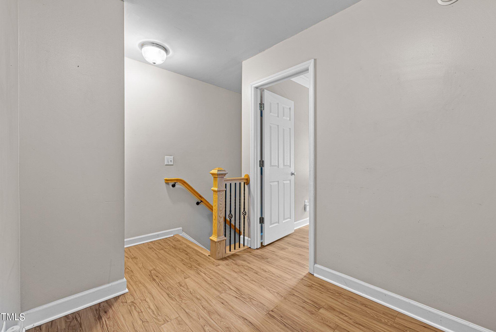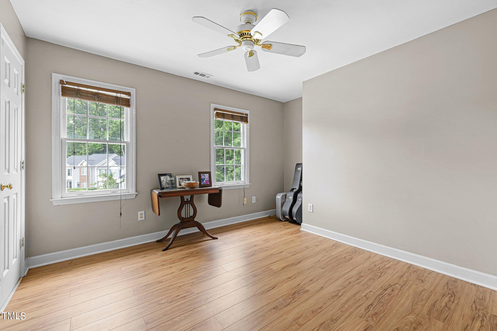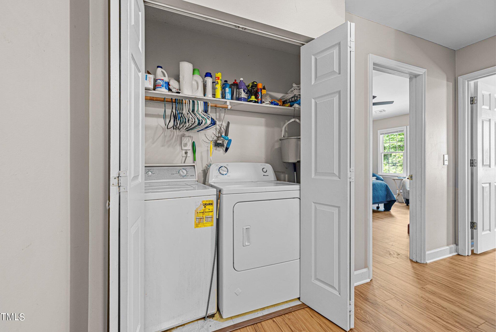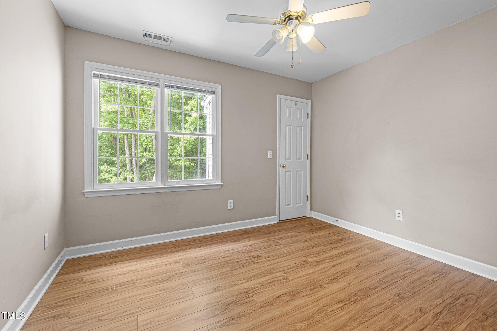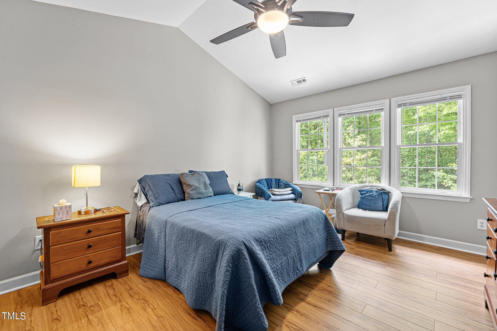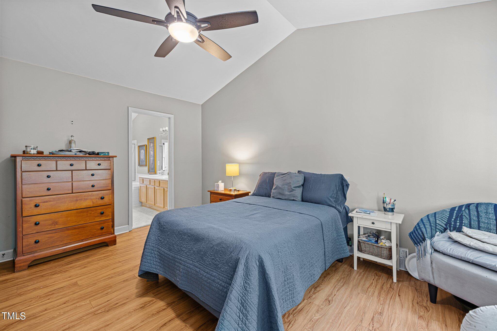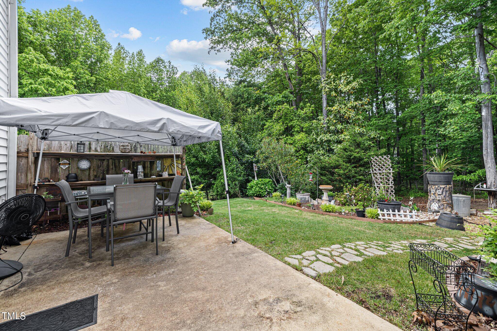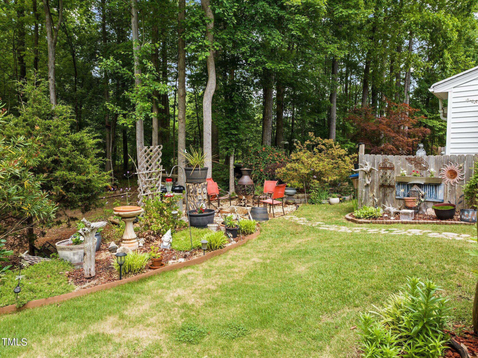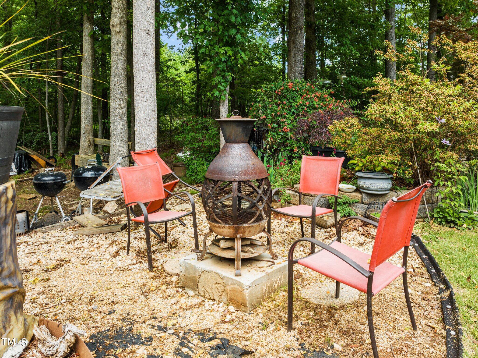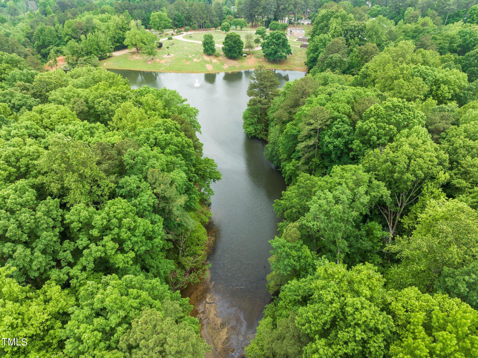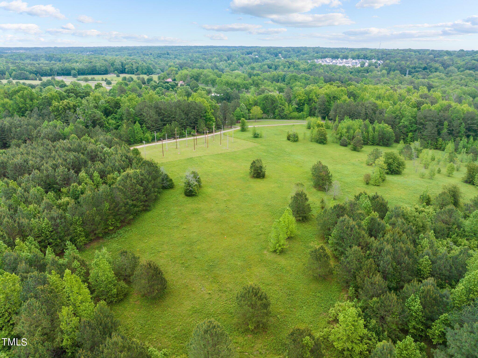850 Saint Catherines, Wake Forest, NC 27587
- $323,000
- 3
- BD
- 3
- BA
- 1,741
- SqFt
Seller Representative EXP Realty LLC
- List Price
- $323,000
- Status
- ACTIVE
- MLS#
- 10027761
- Bedrooms
- 3
- Bathrooms
- 3
- Full-baths
- 2
- Half-baths
- 1
- Living Area
- 1,741
- Lot Size
- 2,178
- Subdivision
- Staffordshire
- Year Built
- 1995
- Acres
- 0.05
Property Description
This 3 bed, 2.5 bath end Unit Townhome in Staffordshire is just a short block from the pool, tennis, basketball court, shopping and Joyner Park. Enjoy soaking up the sun in the eat in kitchen or use as a sunroom. Kitchen has a center island, 2023 gas range, and updated quartz and new cabinets. The adventures outdoor await as the property backs up to private woods with a trail leading to Joyner Park and a firepit and firewood that conveys and pear and apple trees. The dining and living area are open with 9' smooth ceilings, a gas fireplace and a custom corner TV stand that conveys. Owners' suite features cathedral ceilings, garden tub, double vanities and double walk in closets with LVP on the 2nd level. Enjoy low allergies with a whole house scrubber in the 2018 AC Unit. Washer, Dryer and Fridge convey.
Additional Information
- Hoa Fee Includes
- Maintenance Grounds, Maintenance Structure, Pest Control
- Style
- Traditional
- Foundation
- Slab
- Interior Features
- Bathtub/Shower Combination, Ceiling Fan(s), Crown Molding, Double Vanity, Eat-in Kitchen, Entrance Foyer, Granite Counters, High Ceilings, Kitchen Island, Pantry, Smooth Ceilings, Soaking Tub, Vaulted Ceiling(s), Walk-In Closet(s), Walk-In Shower, Water Closet
- Exterior Features
- Lighting, Rain Gutters, Storage
- Exterior Finish
- Vinyl Siding
- Parking
- Assigned, Parking Lot
- Special Conditions
- Standard
- Lot Description
- Corner Lot, Landscaped
- Fireplace
- 1
- Fireplace Desc
- Family Room, Fireplace Screen, Gas Log
- Water Sewer
- Public, Public Sewer
- Flooring
- Carpet, Hardwood, Tile
- Roof
- Shingle
- Heating
- Forced Air, Natural Gas
Mortgage Calculator
Listings provided courtesy of Triangle MLS, Inc. of NC, Internet Data Exchange Database. Information deemed reliable but not guaranteed. © 2024 Triangle MLS, Inc. of North Carolina. Data last updated .



