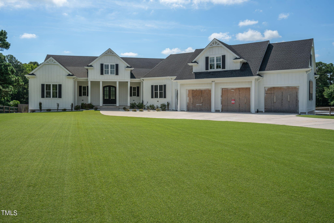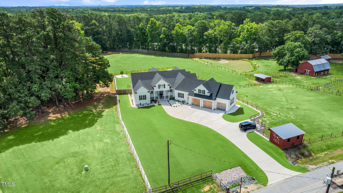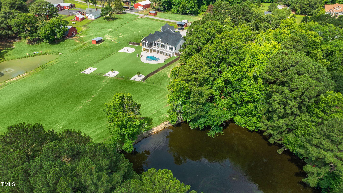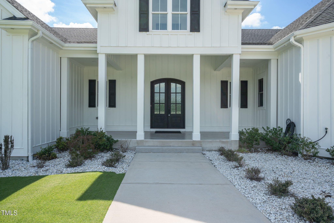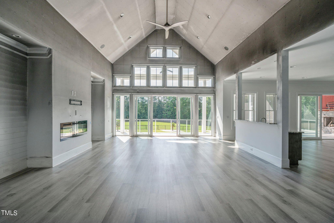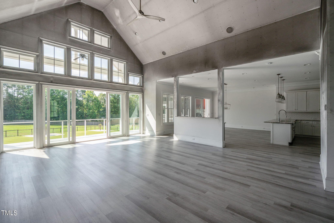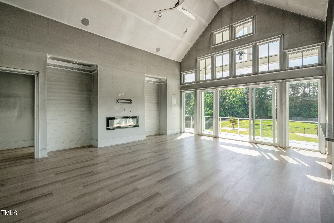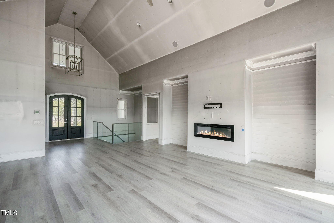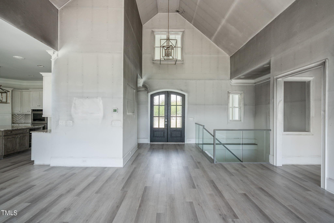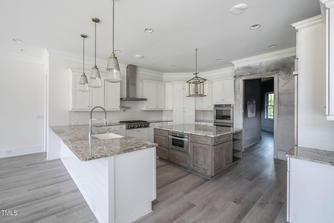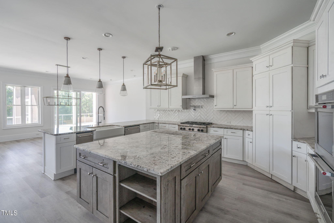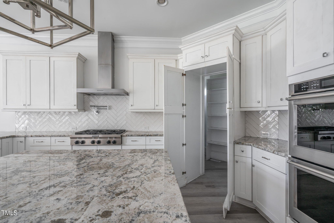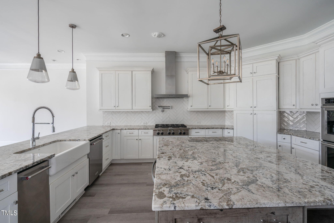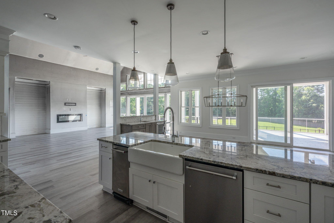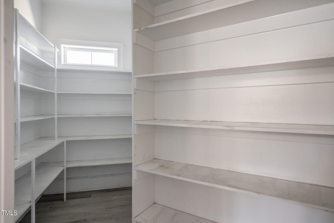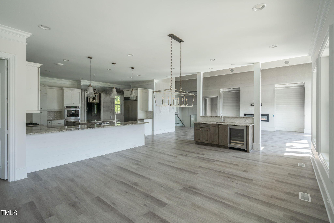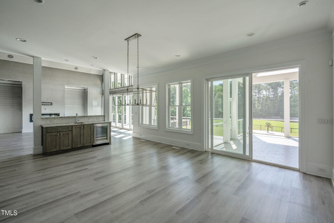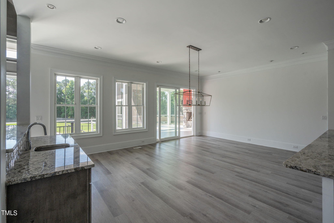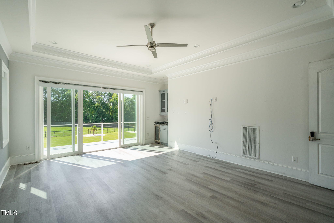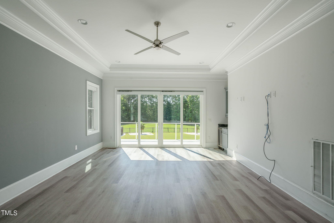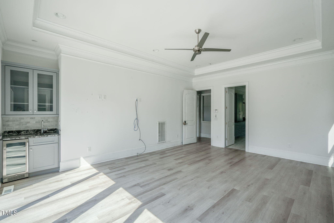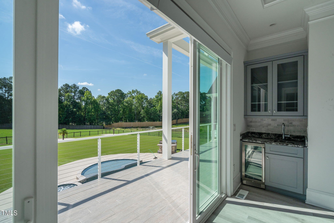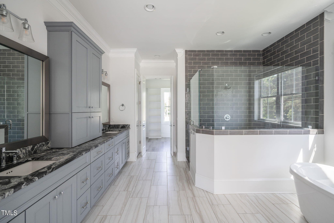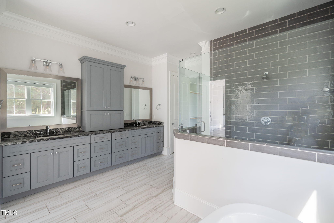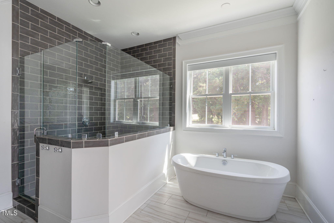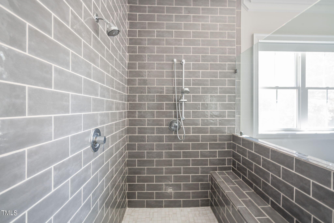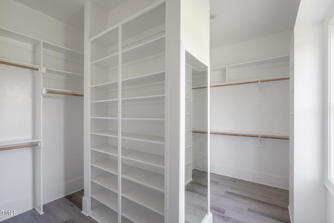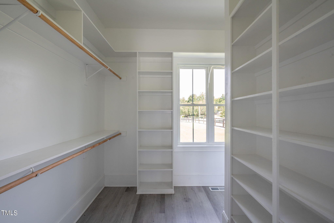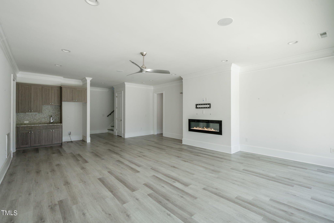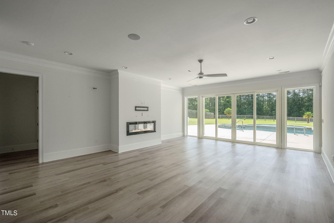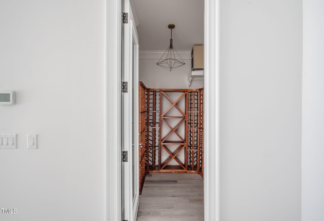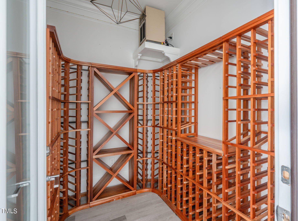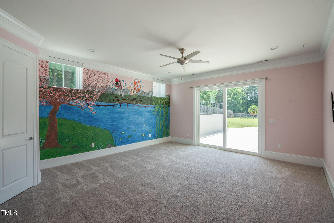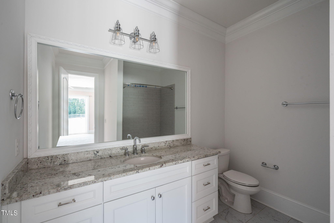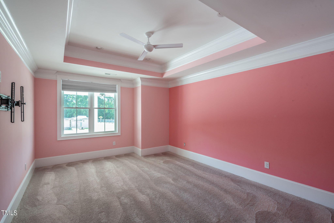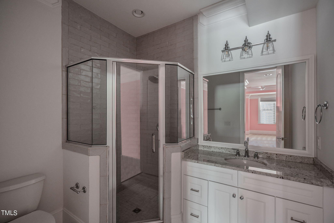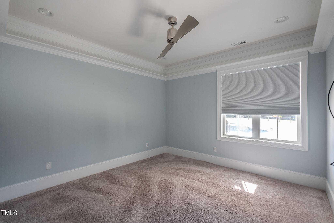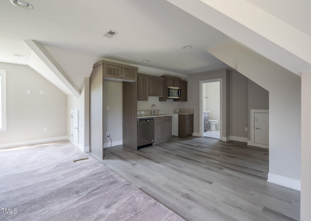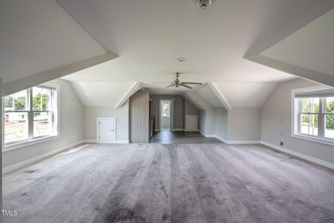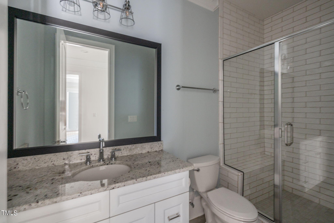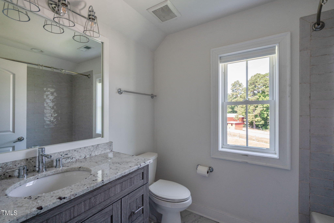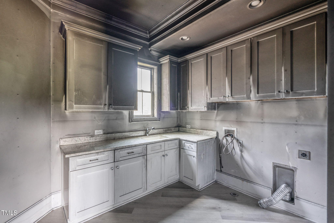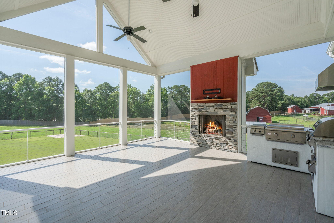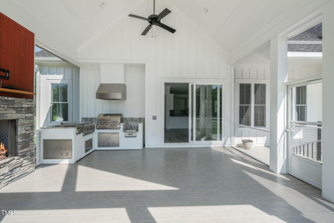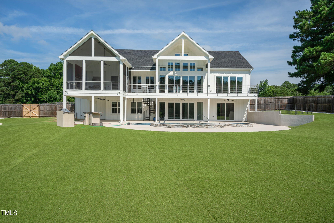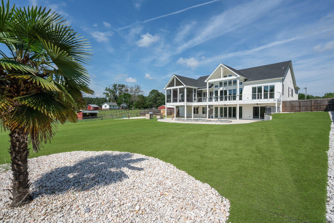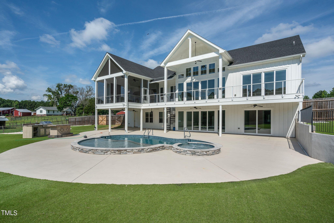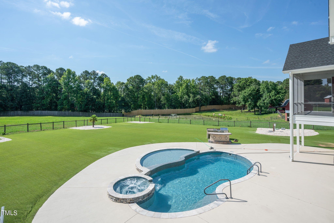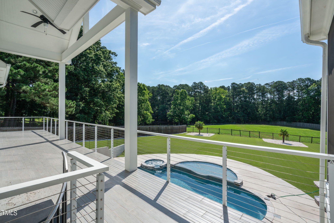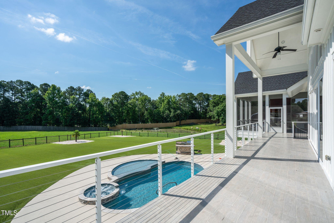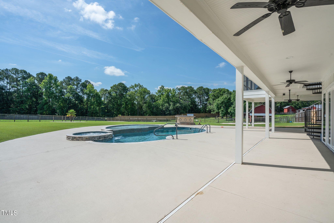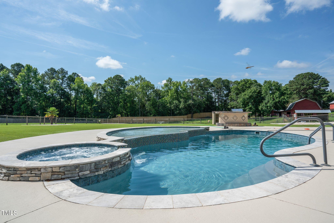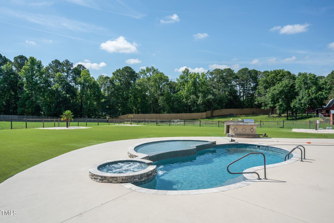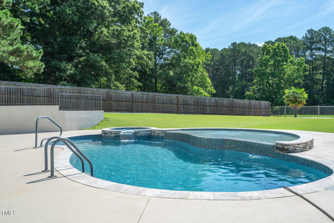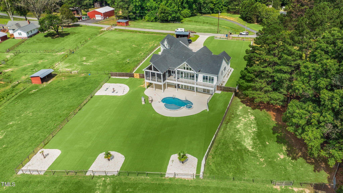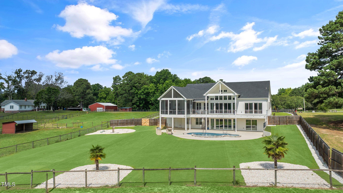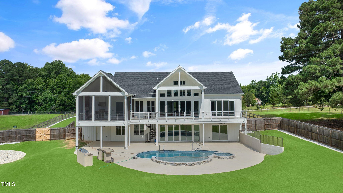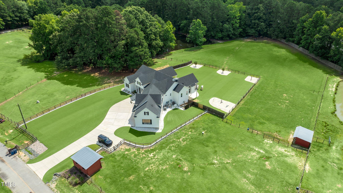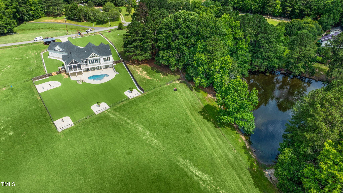3837 Bosco, New Hill, NC 27562
- $1,350,000
- 5
- BD
- 7
- BA
- 6,476
- SqFt
Seller Representative Fathom Realty NC
- List Price
- $1,350,000
- Status
- PENDING
- MLS#
- 10034719
- Bedrooms
- 5
- Bathrooms
- 7
- Full-baths
- 6
- Half-baths
- 1
- Living Area
- 6,476
- Lot Size
- 335,412
- Subdivision
- To Be Added
- Year Built
- 2019
- Acres
- 7.70
Property Description
This home is a smoking hot deal!!!! Sold AS IS. Stunning custom built estate home on nearly 8 acres in Wake County. Horses Welcome. Showings will start 6/17/2024. There is smoke damage to the main living area and the garage has fire damage. There is no damage from water. The listing agent is the owner and no one was hurt due to the fire. The first floor features a modern open floor plan with large windows and a panoramic view of the stocked pond, pool and, large fenced in turf backyard. The huge chefs kitchen has both an island and breaskfast bar. There is also a large hidden pantry. This kitchen is a delight to cook in and has insane amounts of storage and many custom features. The breakfast bar comfortably seats six. The spacious and private master suite features large windows and a serene view of the pond. It has a wet coffee bar and beverage chiller. The master bath has a large walk in shower, soaker tub, and water closet. There is also a double sided walk in closet with many built in features. The first floor also features a half bath and additional bedroom suite that has a full bath. Upstairs you will find a large in-law suite with a full kitchen and bathroom. There is also a large walk in storage area that has a floor and unfinished drywall. The entry for the suite is tucked in the back hall near the garage entry to provide privacy. This area of the home also has a large laundry room and mud room on the main floor. The lower level of the home has a large family room and a wet bar. Large sliding glass doors welcome you out to the pool and covered patio area. This level has three bedrooms with large windows facing the pool, three full bathrooms, and a laundry area. There is also a chilled wine cellar with built in wine racks, and a large fitness room. The front and back yards both have turf. The fenced back yard is a true gem. The saltwater fiberglass waterfall pool has both a tanning ledge and hot tub. The concrete around the pool has a coolcrete finish to keep your tootsies cool even on the hottest days. There is an outdoor kitchen that has a grill, refrigerator, and bar seating. The yard also has plenty of area for games and play. This property can accommodate horses. There are three pasture areas and two run in sheds. There is enough cleared space to add a barn and riding arena. The pasture is fenced but the fence on the far right of the property is owned by the neighbor. With a little love this is sure to be your dream home.
Additional Information
- Style
- Farmhouse
- Foundation
- Concrete Perimeter
- Interior Features
- Apartment/Suite, Bathtub/Shower Combination, Cathedral Ceiling(s), Ceiling Fan(s), Chandelier, Crown Molding, Double Vanity, Eat-in Kitchen, Entrance Foyer, Granite Counters, High Ceilings, High Speed Internet, In-Law Floorplan, Kitchen Island, Kitchen/Dining Room Combination, Open Floorplan, Pantry, Recessed Lighting, Separate Shower, Smooth Ceilings, Soaking Tub, Storage, Walk-In Closet(s), Walk-In Shower, Water Closet, Wet Bar, Wired for Data, Wired for Sound
- Exterior Features
- Barbecue, Fenced Yard, Gas Grill, Lighting, Outdoor Grill, Outdoor Kitchen, Private Yard, Rain Gutters, Storage
- Exterior Finish
- Board & Batten Siding, Fiber Cement, Spray Foam Insulation
- Elementary School
- Wake - Scotts Ridge
- Middle School
- Wake - Apex Friendship
- High School
- Wake - Apex Friendship
- Parking
- Concrete, Driveway, Garage Faces Front, Shared Driveway
- Special Conditions
- Seller Licensed Real Estate Professional
- Garage Spaces
- 3
- Lot Description
- Back Yard, Cleared, Farm, Front Yard, Gentle Sloping, Pasture, Pond on Lot, Private, Views
- Basement Description
- Concrete
- Fireplace
- 3
- Water Sewer
- Well, Septic Tank
- Flooring
- Carpet, Ceramic Tile, Vinyl, Tile
- Roof
- Shingle
- Heating
- Central, Fireplace Insert, Propane
Mortgage Calculator
Listings provided courtesy of Triangle MLS, Inc. of NC, Internet Data Exchange Database. Information deemed reliable but not guaranteed. © 2024 Triangle MLS, Inc. of North Carolina. Data last updated .
