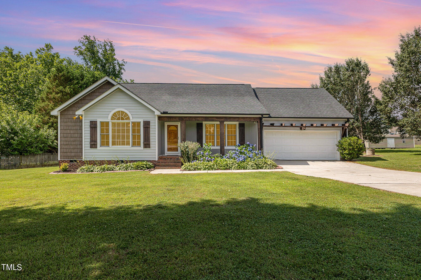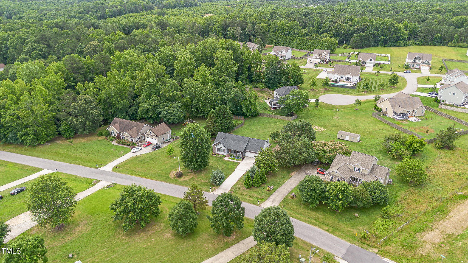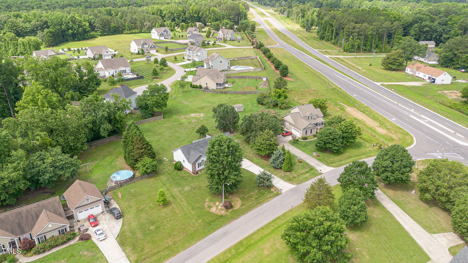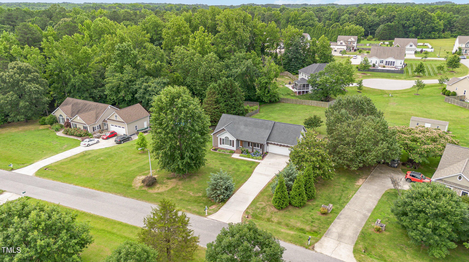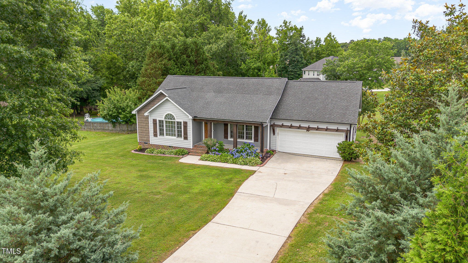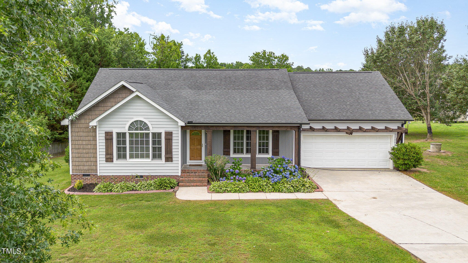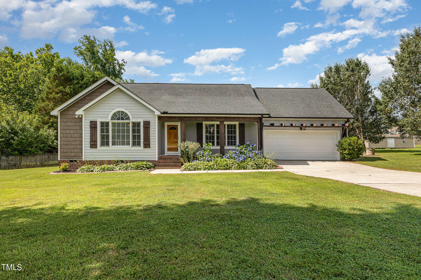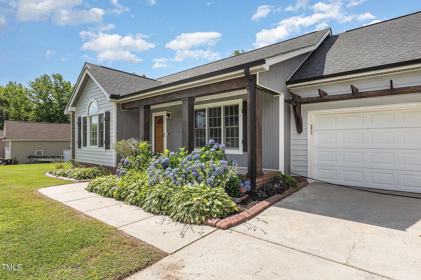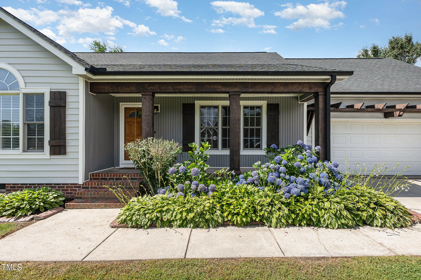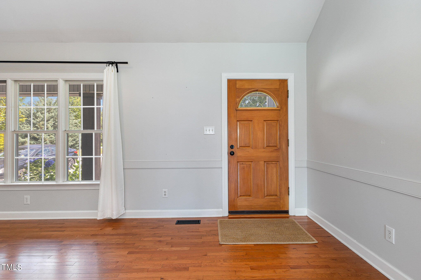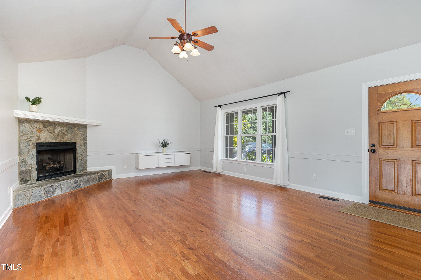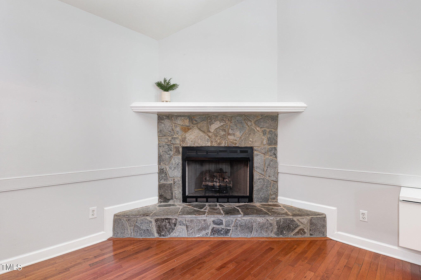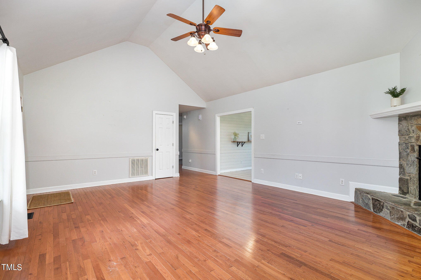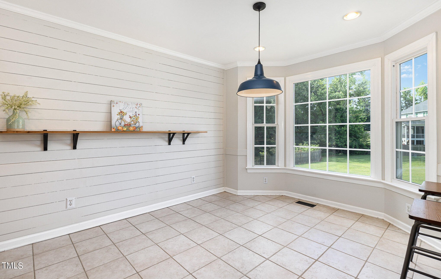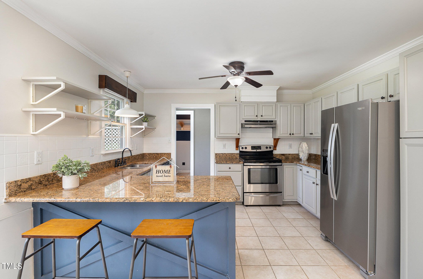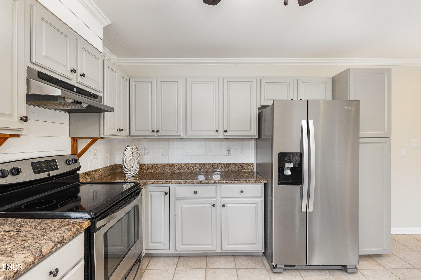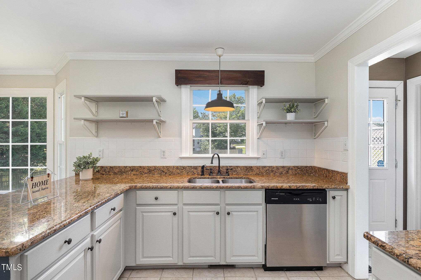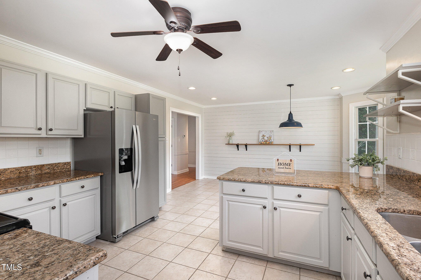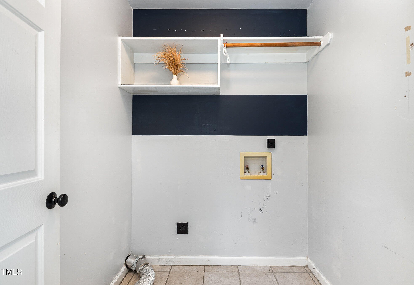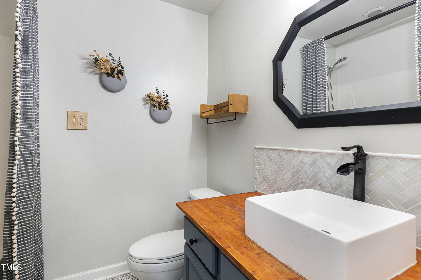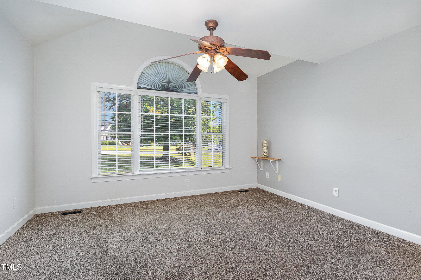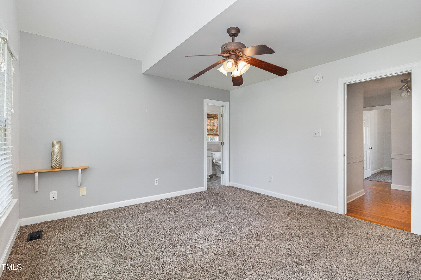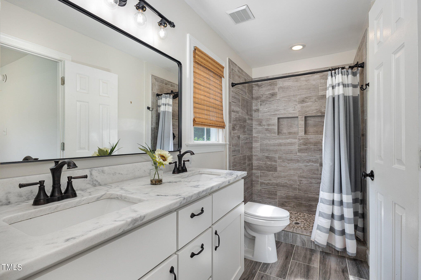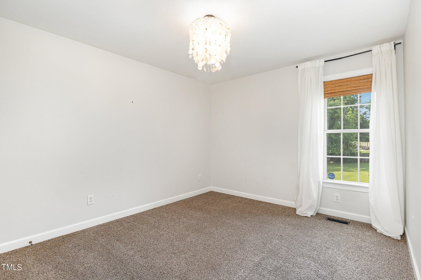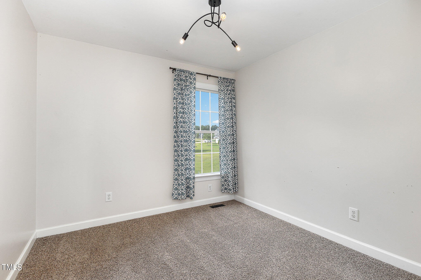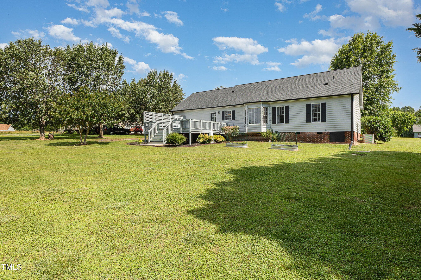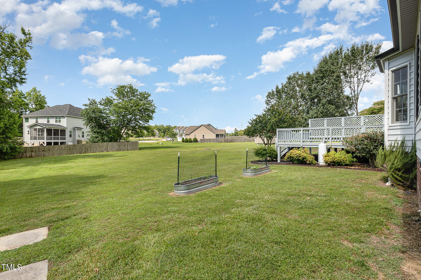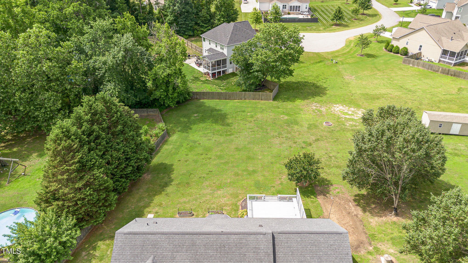30 Green Bark, Youngsville, NC 27596
- $330,000
- 3
- BD
- 2
- BA
- 1,482
- SqFt
Seller Representative Howard Perry & Walston Realtor
Buyer Representative
- Sold Price
- $330,000
- List Price
- $330,000
- Closing Date
- Jul 17, 2024
- Status
- CLOSED
- MLS#
- 10034730
- Bedrooms
- 3
- Bathrooms
- 2
- Full-baths
- 2
- Living Area
- 1,482
- Lot Size
- 30,056
- Subdivision
- Woodlake
- Year Built
- 1999
- Acres
- 0.69
Property Description
You'll feel at home as soon as you cross the threshold of this captivating 3-bedroom, 2-bathroom ranch. Reflecting sunbeams of natural light, Oak hardwoods exude a legacy feel in the living areas. In the neutral coloring throughout, your inner stylist will find the inspiration of a blank canvas. Ceiling styles that draw the eye's attention include vaulted and minimalist flat. The efficient gas fireplace will be the heartbeat of many beautiful stone hearth gatherings. The kitchen is a delightful arrangement of granite counters and major appliances, ready to follow your culinary directions. Natural light lends warmth to the room. The ensuite primary bedroom is a great recharging station for the day. In addition to the convenience of the private bathroom (walk-in shower), you will find ample closet space to let your wardrobe breathe. The beautiful bay window is a bonus. The additional 2 bedrooms are ready for guests or residents, and for your decorative touch. The large yard is attractively landscaped. A driveway with ample vehicle accommodation leads to an attached two-car garage that is available for its original purpose or for use as additional flex space. Facing the street, a breezy porch is a structural greeting to passers-by and a nice spot for relaxing with family or neighbors. On the deck, which is crafted of wood, the grill, cooler, and household chef make for a natural trio. The fire pit is ideal for roasting marshmallows with friends. This beautiul dwelling is a special charmer in the Woodlake development. This one is the right place at the right time for you.
Additional Information
- Hoa Fee Includes
- None
- Style
- Transitional
- Foundation
- Other
- Interior Features
- Cathedral Ceiling(s), Ceiling Fan(s), Granite Counters, High Ceilings, Master Downstairs, Smooth Ceilings
- Exterior Features
- Fire Pit
- Exterior Finish
- Vinyl Siding
- Elementary School
- Franklin - Royal
- Middle School
- Franklin - Bunn
- High School
- Franklin - Bunn
- Parking
- Additional Parking, Attached, Driveway, Garage, Garage Door Opener, Garage Faces Front
- Special Conditions
- Standard
- Garage Spaces
- 2
- Lot Description
- Back Yard, Cleared, Front Yard, Landscaped
- Water Sewer
- Well, Septic Tank
- Flooring
- Carpet, Hardwood, Vinyl, Tile
- Roof
- Shingle
- Heating
- Fireplace(s), Heat Pump
Mortgage Calculator
Listings provided courtesy of Triangle MLS, Inc. of NC, Internet Data Exchange Database. Information deemed reliable but not guaranteed. © 2024 Triangle MLS, Inc. of North Carolina. Data last updated .
