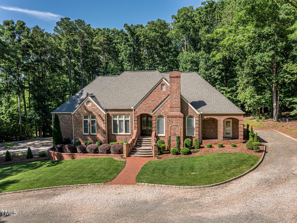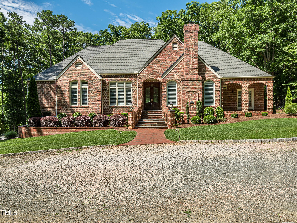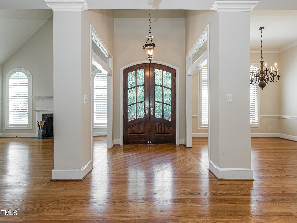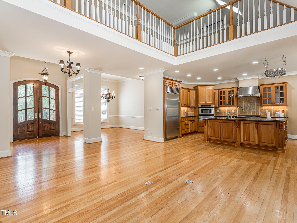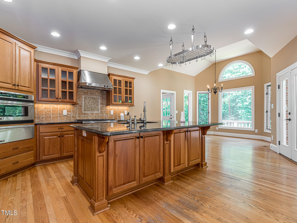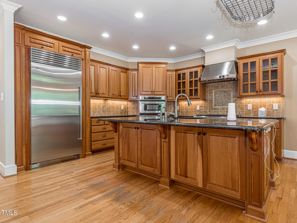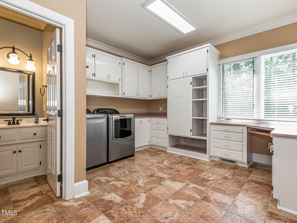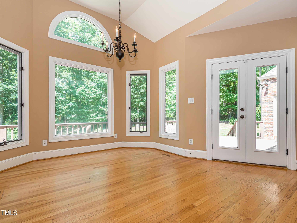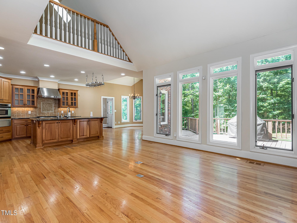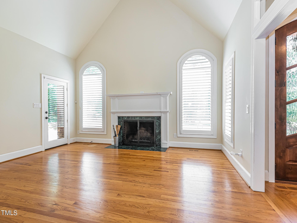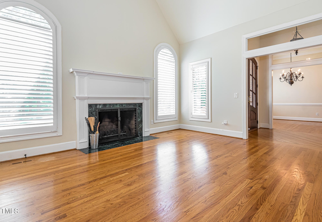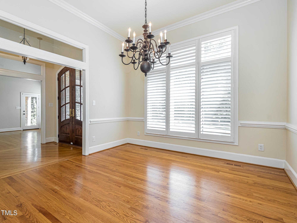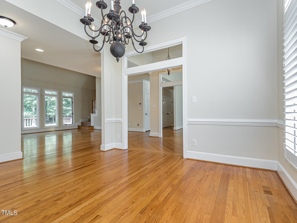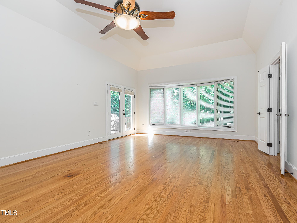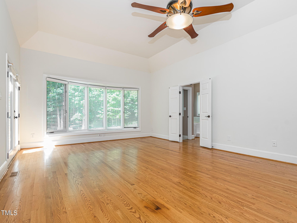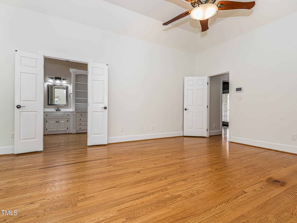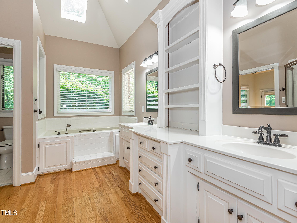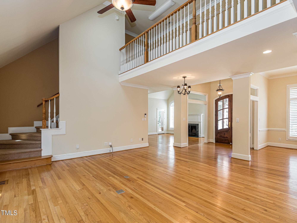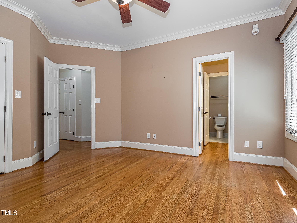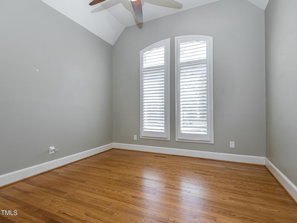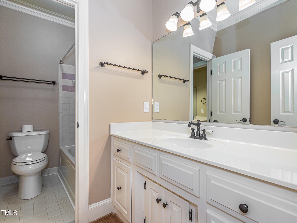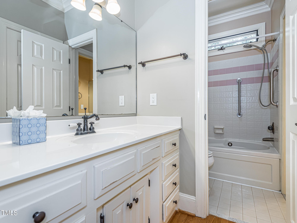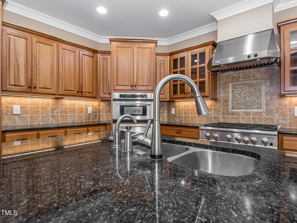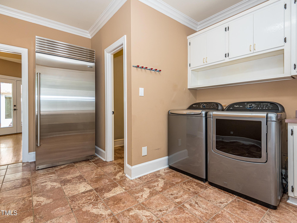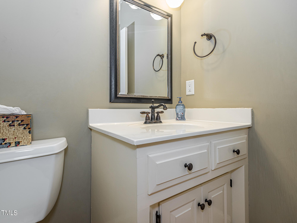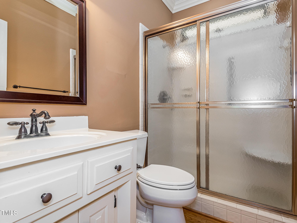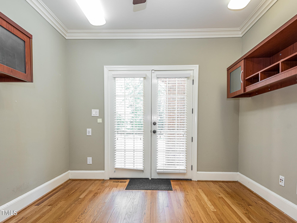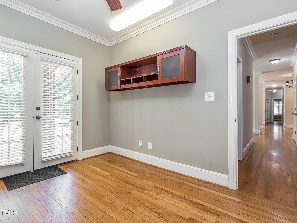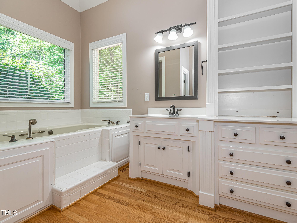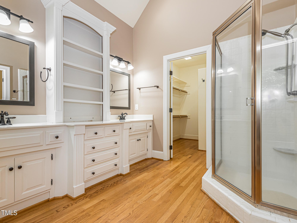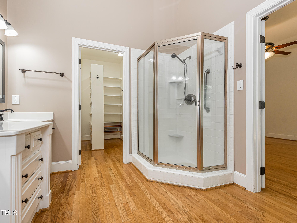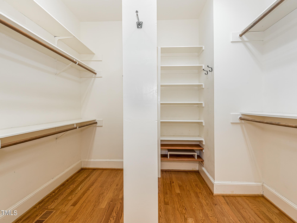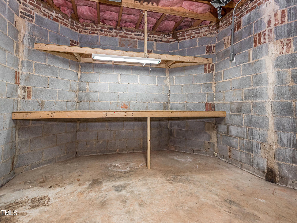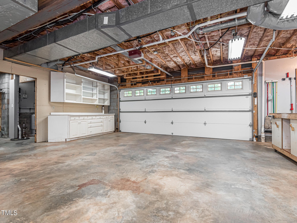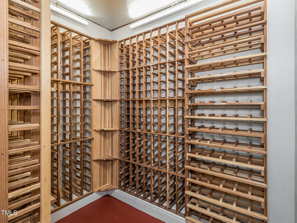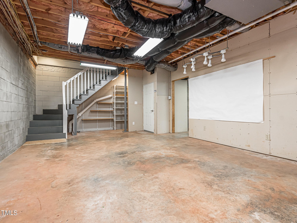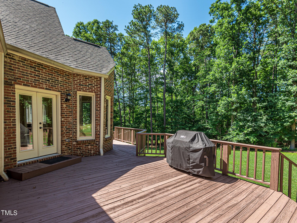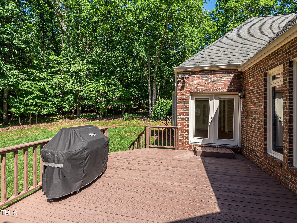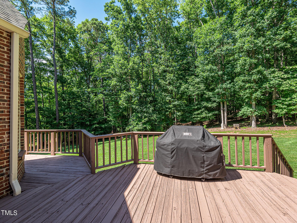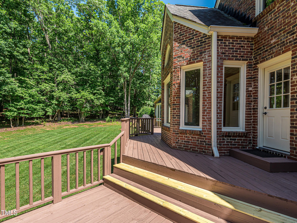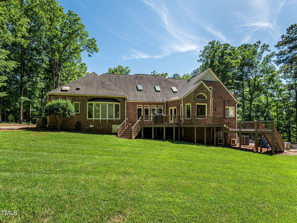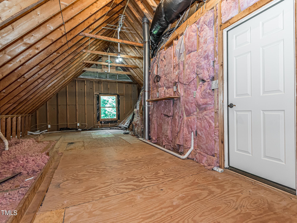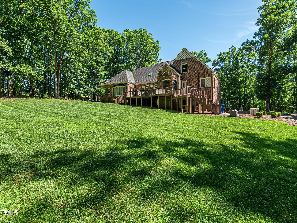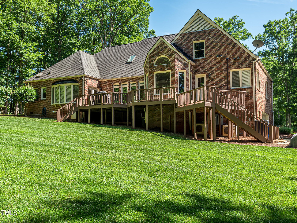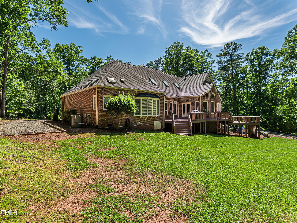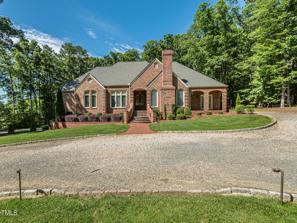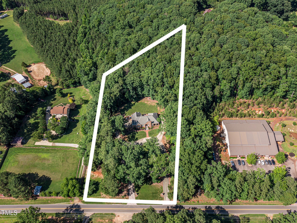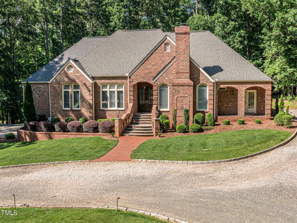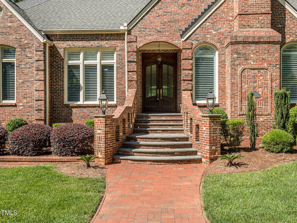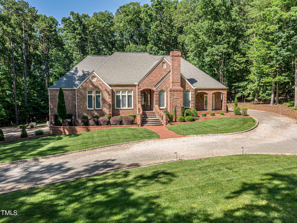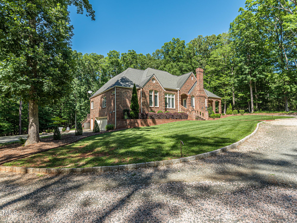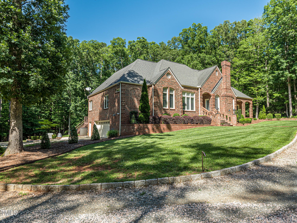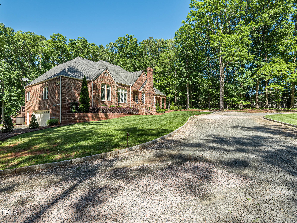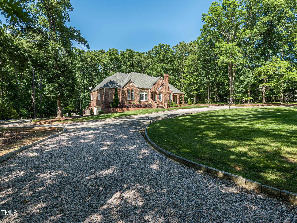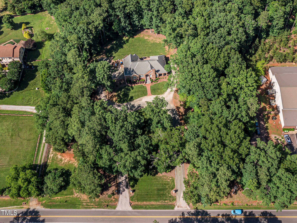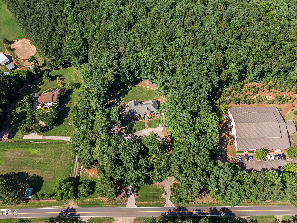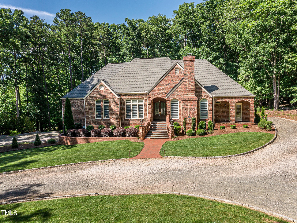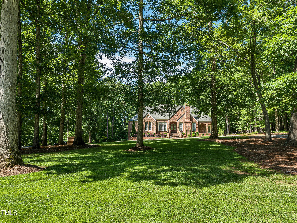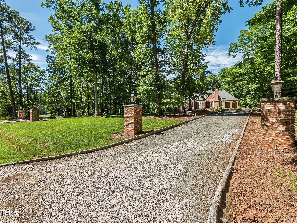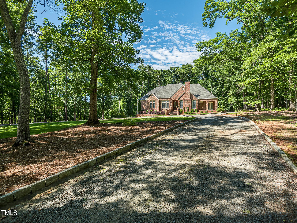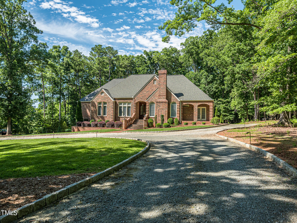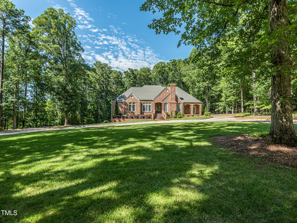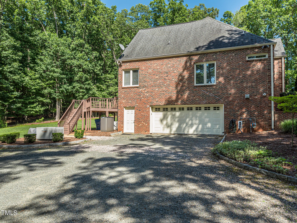7636 Bud Morris, Wake Forest, NC 27587
- $925,000
- 3
- BD
- 4
- BA
- 3,456
- SqFt
Seller Representative Intrust Realty, Inc.
- List Price
- $925,000
- Status
- PENDING
- MLS#
- 10034750
- Bedrooms
- 3
- Bathrooms
- 4
- Full-baths
- 3
- Half-baths
- 1
- Living Area
- 3,456
- Lot Size
- 130,680
- Subdivision
- Not In A Subdivision
- Year Built
- 1988
- Acres
- 3
Property Description
Welcome to this exquisite brick estate on 3 serene acres in Wake Forest, free from HOA and city restrictions. The grand circular driveway and expansive back deck overlooking a secluded backyard make this home perfect for relaxation and entertaining. This elegant ranch-style home features a seamless open floor plan with beautiful hardwood floors. Enjoy various living spaces including a sophisticated study, family room with fireplace, and formal dining room. The owner's retreat is a sanctuary with a charming bay window, vaulted ceilings, and direct deck access. The kitchen boasts a gas range, granite countertops, tile backsplash, and a Butler's pantry/laundry room. The opposite wing of the main floor houses two spacious bedrooms connected by a Jack-and-Jill bathroom. Upstairs, find a versatile bonus room and two expansive walk-in attic spaces for abundant storage. The property also includes a vast unfinished basement with a wine cellar that is connected to the oversized 2-car garage. Lots of possibilities for hobbies, a workshop area, and more. The home includes a whole-house Generac generator on standby for seamless automatic transfer. Designed for those who appreciate privacy, space, and an unencumbered lifestyle, this estate is a rare find. Embrace the opportunity to own this distinctive property and experience the best of Wake Forest living. Close to Falls Lake, Zinchouse Winery, golf, shopping, and dining!
Additional Information
- Style
- Ranch, Traditional, Transitional
- Foundation
- Block
- Interior Features
- Bathtub/Shower Combination, Built-in Features, Pantry, Ceiling Fan(s), Central Vacuum, Central Vacuum Prewired, Chandelier, Crown Molding, Double Vanity, Eat-in Kitchen, Entrance Foyer, Granite Counters, High Ceilings, Kitchen Island, Open Floorplan, Master Downstairs, Recessed Lighting, Smart Camera(s)/Recording, Smart Light(s), Smart Thermostat, Smooth Ceilings, Soaking Tub, Storage, Vaulted Ceiling(s), Walk-In Closet(s), Walk-In Shower, Water Closet, Whirlpool Tub
- Exterior Features
- Garden, Lighting, Private Yard, Rain Gutters, Smart Camera(s)/Recording, Smart Irrigation, Smart Light(s)
- Exterior Finish
- Brick, Concrete
- Elementary School
- Wake - Brassfield
- Middle School
- Wake - Wakefield
- High School
- Wake - Wakefield
- Parking
- Circular Driveway, Driveway, Garage, Garage Faces Side, Gravel, Parking Pad, Workshop in Garage
- Special Conditions
- Standard
- Garage Spaces
- 2
- Lot Description
- Back Yard, Cleared, Front Yard, Hardwood Trees, Landscaped, Level, Many Trees, Partially Cleared, Private, Sprinklers In Front, Sprinklers In Rear, Wooded
- Basement Description
- Block, Concrete, Crawl Space, Exterior Entry, Interior Entry, Storage Space, Unfinished, Workshop
- Fireplace
- 1
- Fireplace Desc
- Family Room, Fireplace Screen, Gas Starter, Wood Burning
- Water Sewer
- Private, Well, Septic Tank
- Flooring
- Carpet, Hardwood, Tile
- Roof
- Shingle
- Heating
- Fireplace(s), Floor Furnace, Forced Air, Heat Pump, Humidity Control, Natural Gas, Wall Furnace
Mortgage Calculator
Listings provided courtesy of Triangle MLS, Inc. of NC, Internet Data Exchange Database. Information deemed reliable but not guaranteed. © 2024 Triangle MLS, Inc. of North Carolina. Data last updated .
