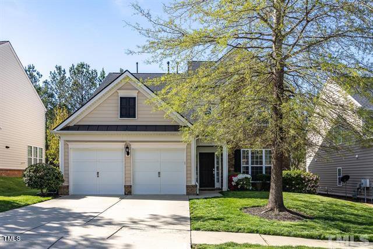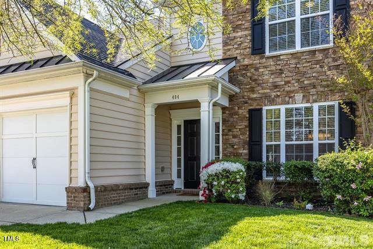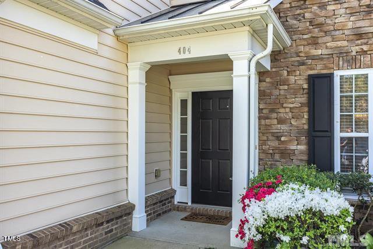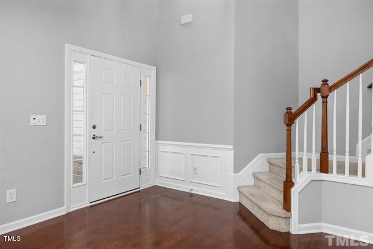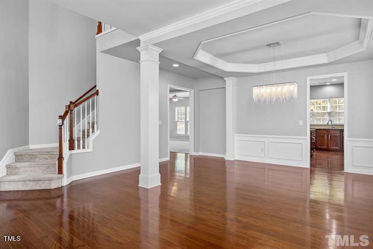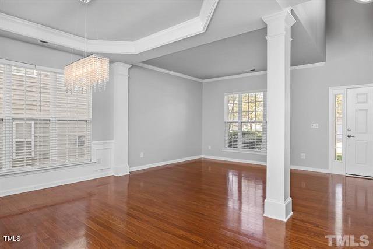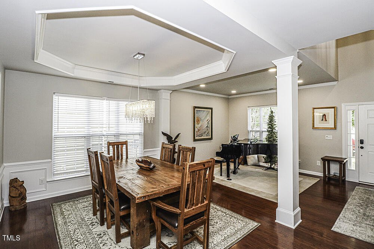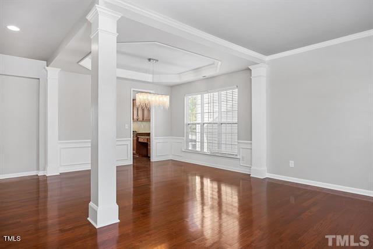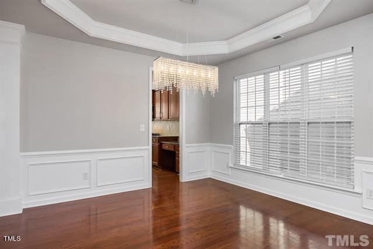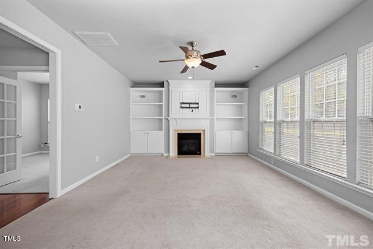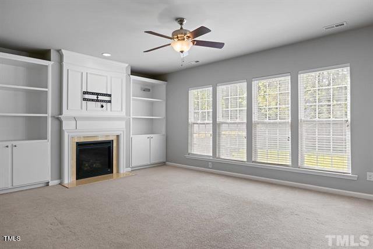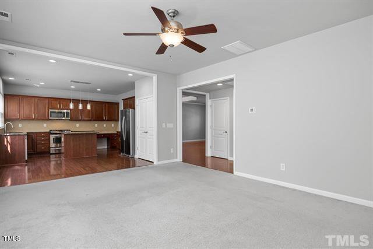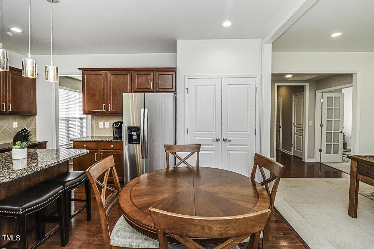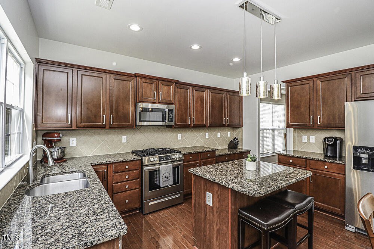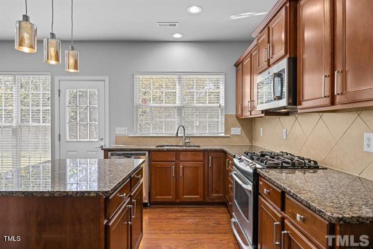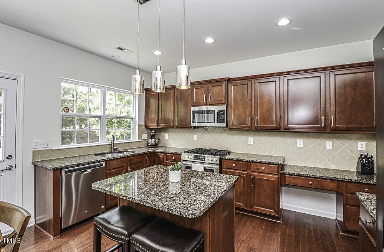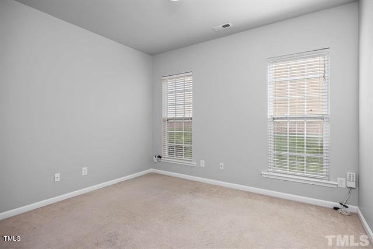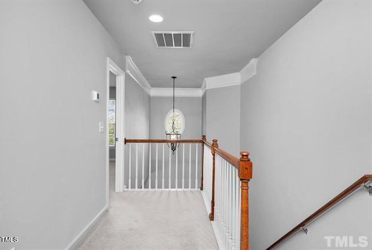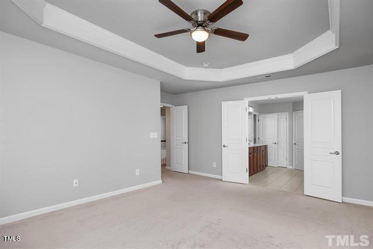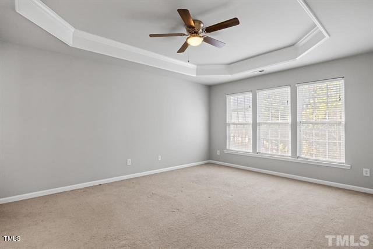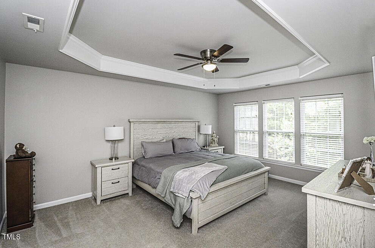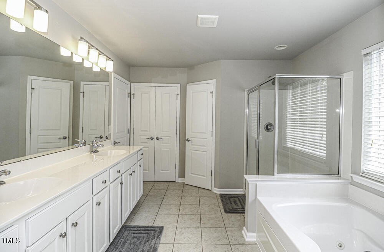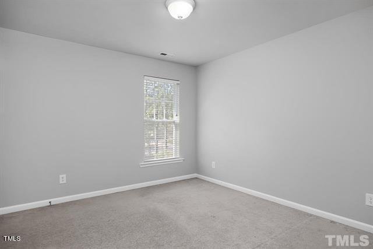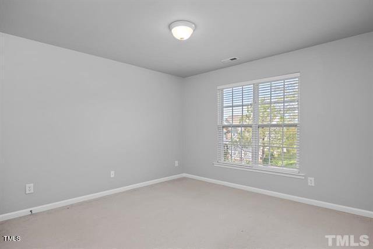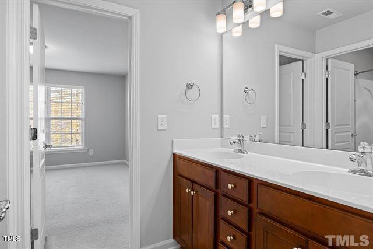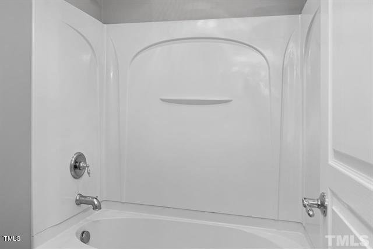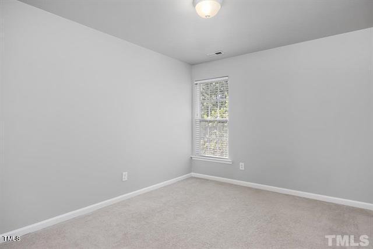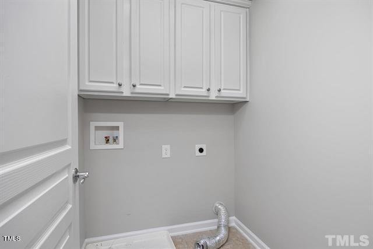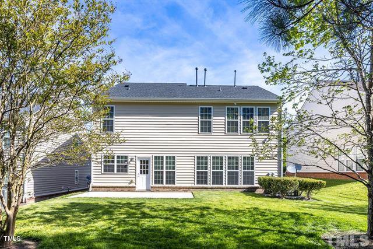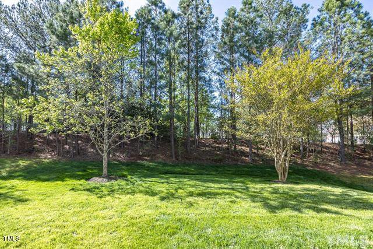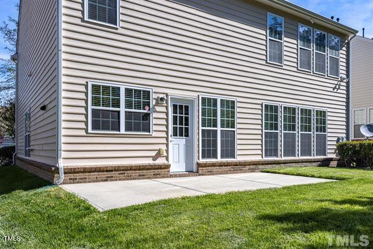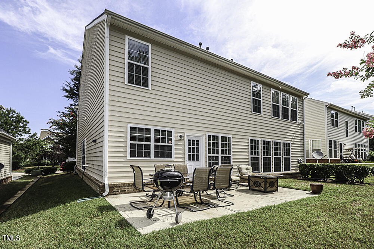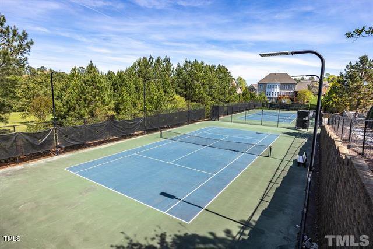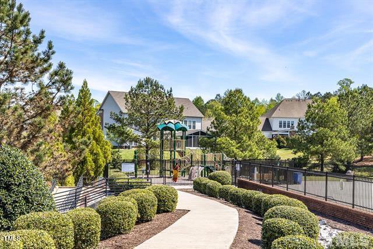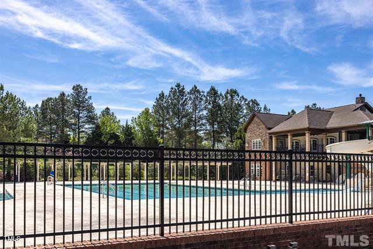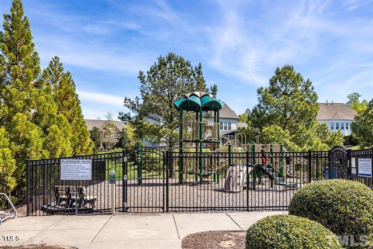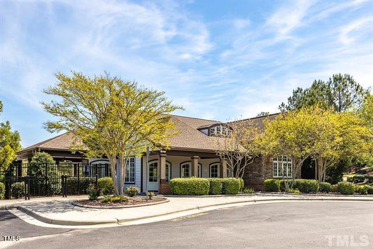404 Euphoria, Cary, NC 27519
- $665,000
- 4
- BD
- 3
- BA
- 2,536
- SqFt
Seller Representative Highgarden Real Estate NC
Buyer Representative
- Sold Price
- $665,000
- List Price
- $665,000
- Closing Date
- Aug 19, 2024
- Status
- CLOSED
- MLS#
- 10040173
- Bedrooms
- 4
- Bathrooms
- 3
- Full-baths
- 2
- Half-baths
- 1
- Living Area
- 2,536
- Lot Size
- 7,840
- Subdivision
- Harmony
- Year Built
- 2008
- Acres
- 0.18
Property Description
This beautiful transitional open floor plan home features 4 BR/ 2.5 BA, hardwood floors, and a modern open floor plan. It features a large living room and dining room space and impressive entry. The spacious kitchen, w/granite island and countertops, stainless steel appliances, dual fuel range/oven opens into the family room. Family room w/ gas fireplace, built-in bookshelves/cabinets, and a wall of windows looking out onto a beautiful wooded back yard. Also, downstairs is an office and powder room. Upstairs, Gorgeous Primary suite w/ trey ceiling, large bath w/double sinks, jetted tub, sep shower and huge walk-in closet. 3 guest bedrooms, bath, and upstairs laundry. 2 car garage. Great Cary location in desirable Harmony neighborhood. Pool/tennis. Recent Roof -2021, HVAC -2022.Replaced WH, DW, fridge, microwave. Seller credit of $2000 for kitchen floor refinishing. This beautiful transitional open floor plan home features 4 BR/ 2.5 BA, hardwood floors, and a modern open floor plan. It features a large living room and dining room space and impressive entry. The spacious kitchen, w/granite island and countertops, stainless steel appliances, dual fuel range/oven opens into the family room. Family room w/ gas fireplace, built-in bookshelves/cabinets, and a wall of windows looking out onto a beautiful wooded back yard. Also, downstairs is an office and powder room. Upstairs, Gorgeous Primary suite w/ trey ceiling, large bath w/double sinks, jetted tub, sep shower and huge walk-in closet. 3 guest bedrooms, bath, and upstairs laundry. Att 2 car garage. Great Cary location in desirable Harmony neighborhood. Pool/tennis. Recent Roof -2021, HVAC -2022.Replaced WH, DW, fridge, microwave. Seller credit of $2000 for kitchen floor refinishing.
Additional Information
- Hoa Fee Includes
- Maintenance Grounds
- Style
- Transitional
- Foundation
- Brick/Mortar
- Interior Features
- Bathtub/Shower Combination, Bookcases, Built-in Features, Ceiling Fan(s), Crown Molding, Double Vanity, Entrance Foyer, Granite Counters, Kitchen Island, Open Floorplan, Pantry, Separate Shower, Smooth Ceilings, Soaking Tub, Tray Ceiling(s), Walk-In Closet(s), Walk-In Shower, Water Closet
- Exterior Finish
- Brick, Stone, Vinyl Siding
- Elementary School
- Wake - Turner Creek Road Year Round
- Middle School
- Wake - Salem
- High School
- Wake - Green Level
- Parking
- Attached, Driveway, Garage Door Opener, Garage Faces Front
- Special Conditions
- Standard
- Garage Spaces
- 2
- Lot Description
- Back Yard, Front Yard, Landscaped
- Fireplace
- 1
- Fireplace Desc
- Family Room
- Water Sewer
- Public, Public Sewer
- Flooring
- Carpet, Hardwood, Vinyl, Wood
- Roof
- Shingle
- Heating
- Electric, Forced Air, Natural Gas
Mortgage Calculator
Listings provided courtesy of Triangle MLS, Inc. of NC, Internet Data Exchange Database. Information deemed reliable but not guaranteed. © 2024 Triangle MLS, Inc. of North Carolina. Data last updated .
