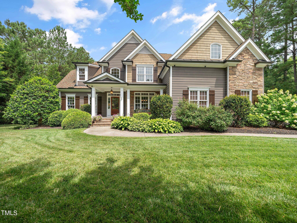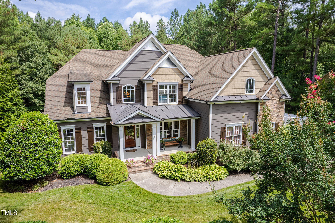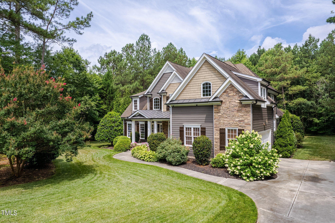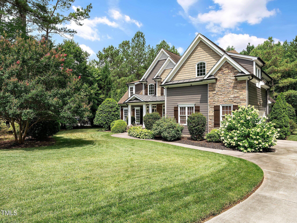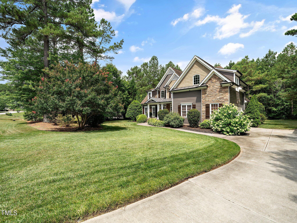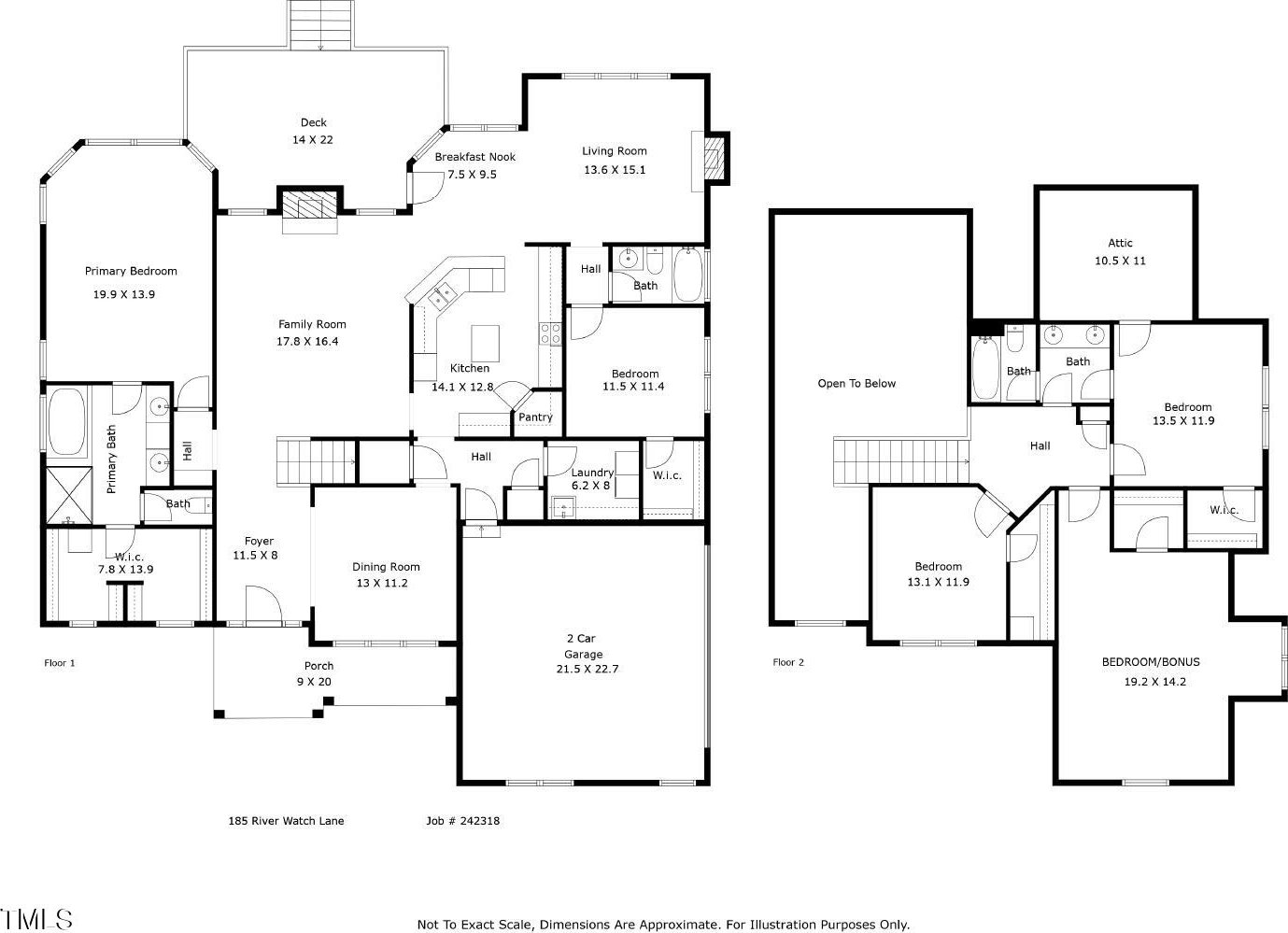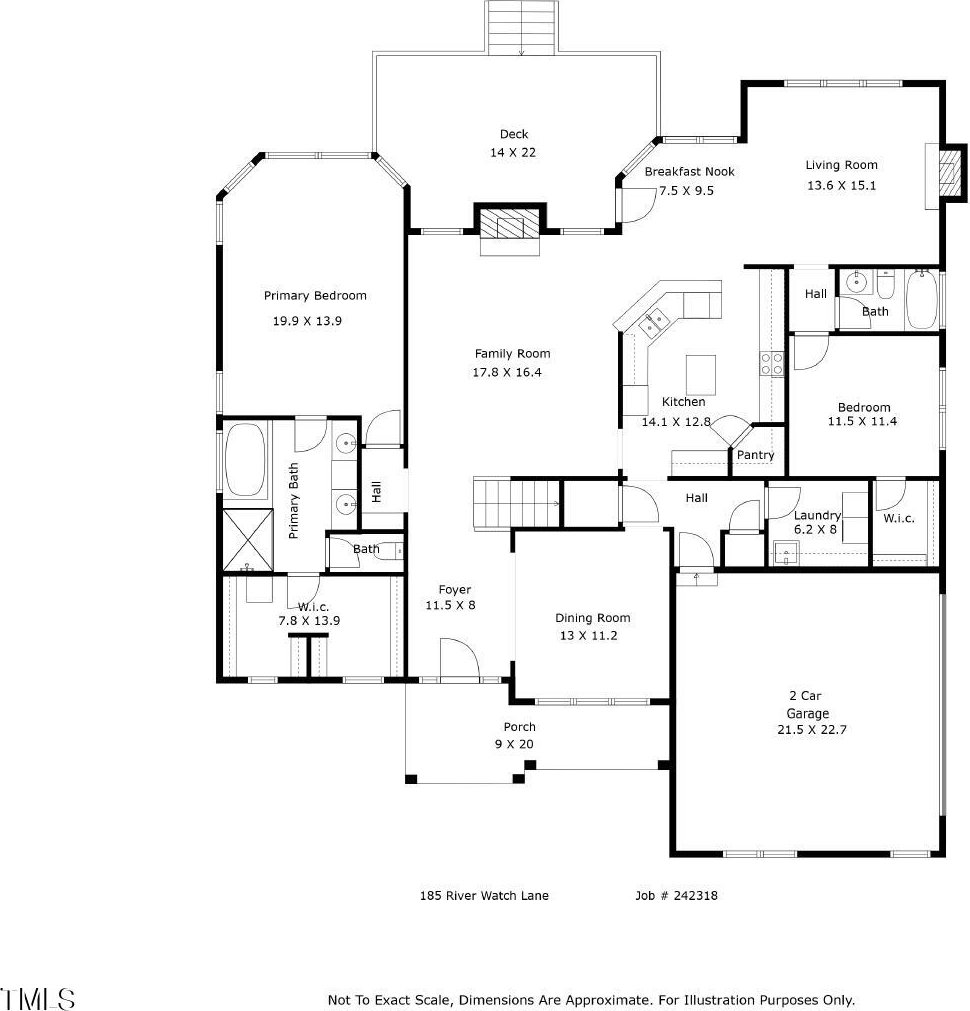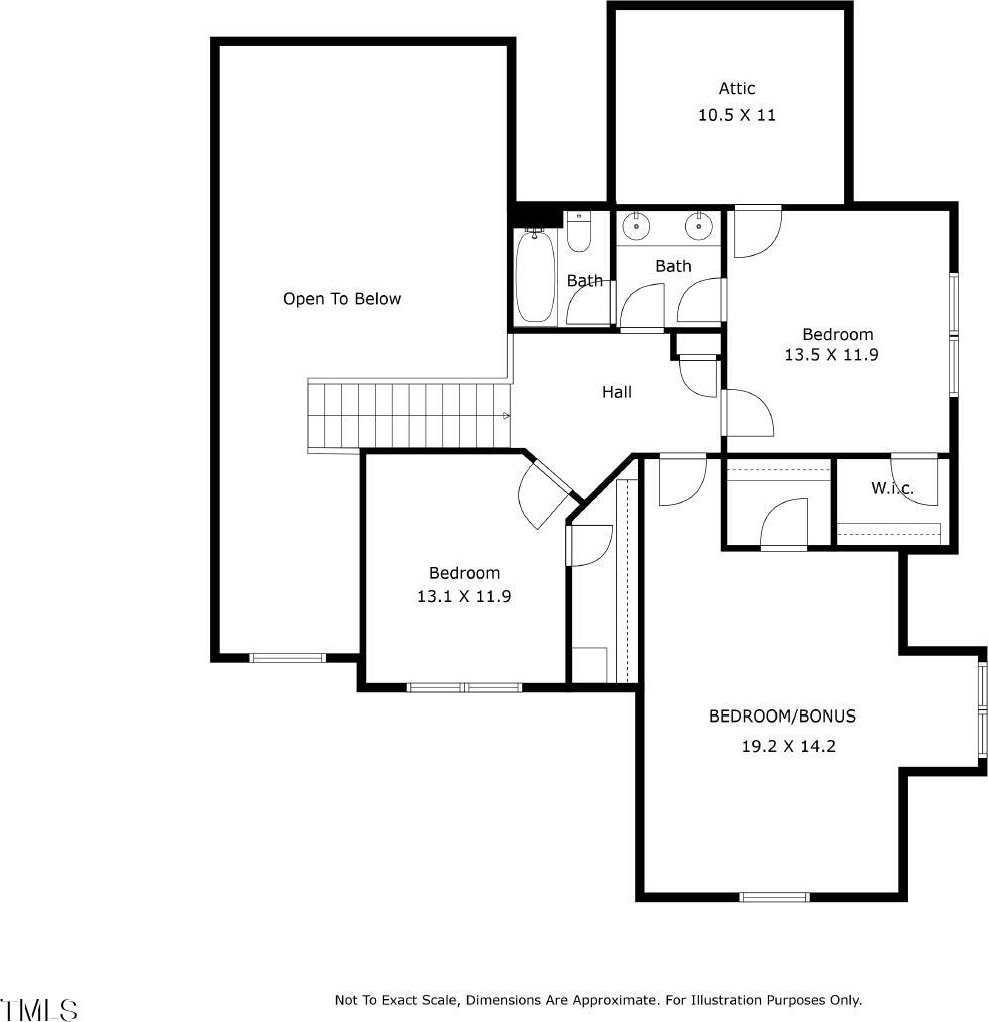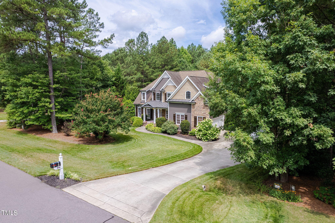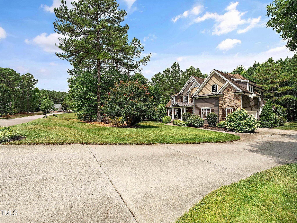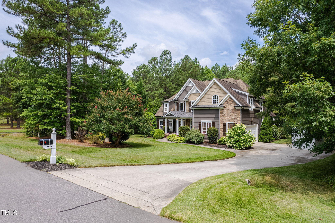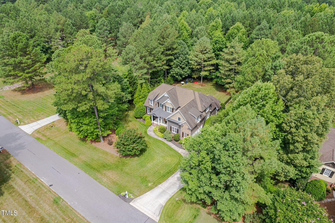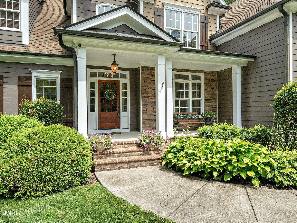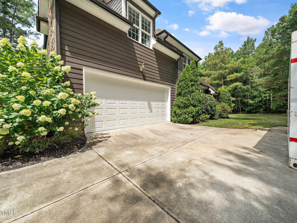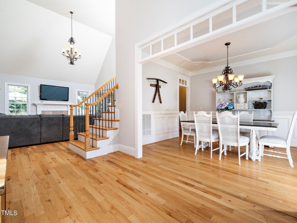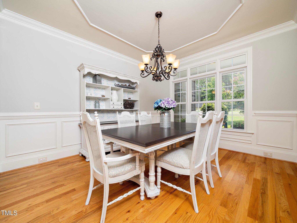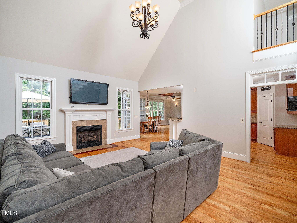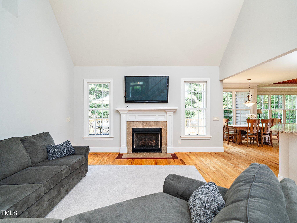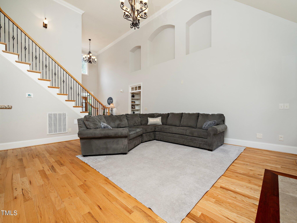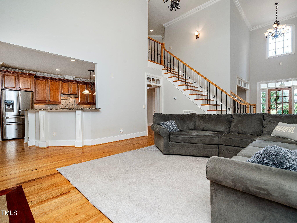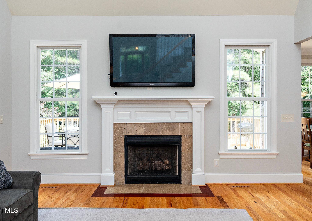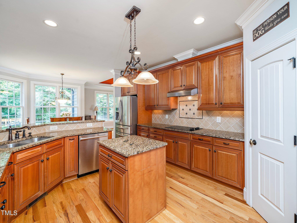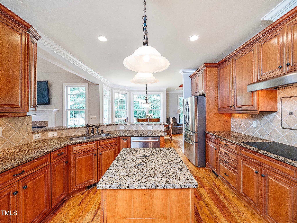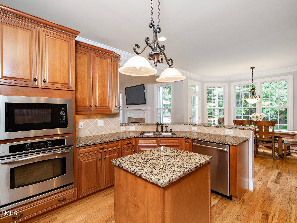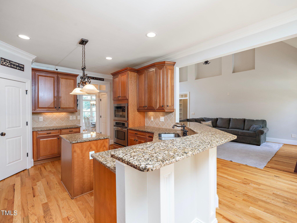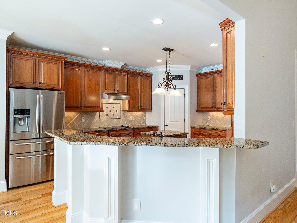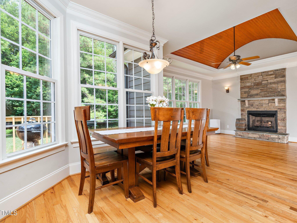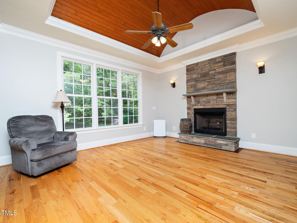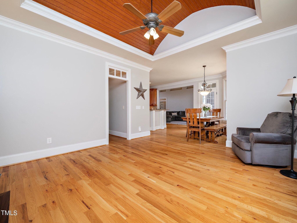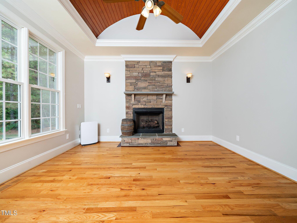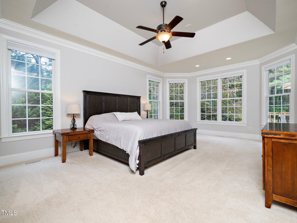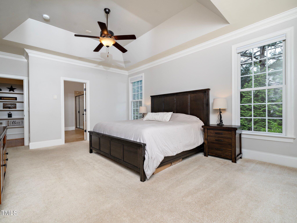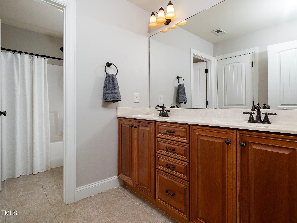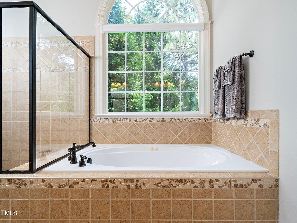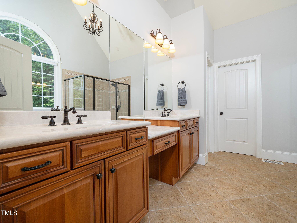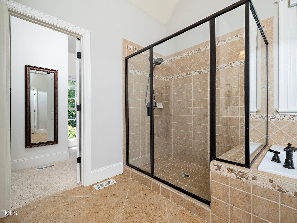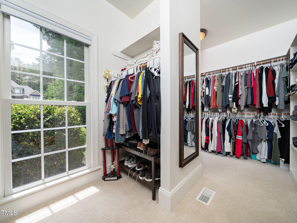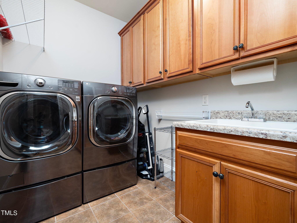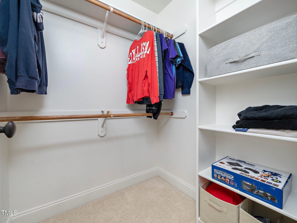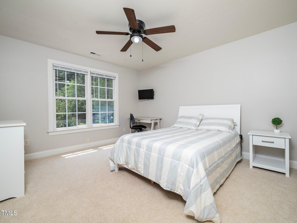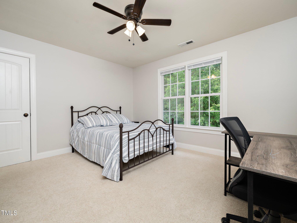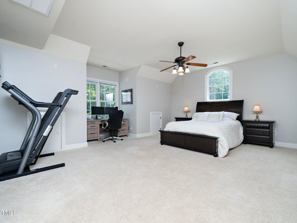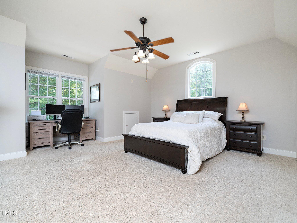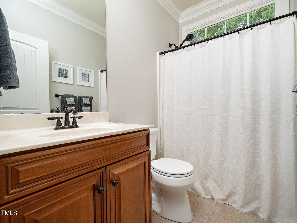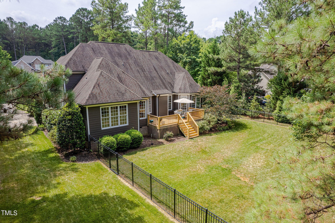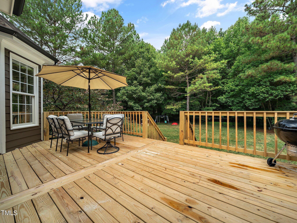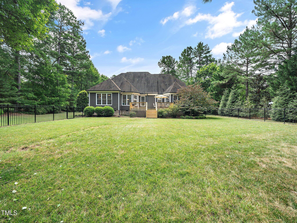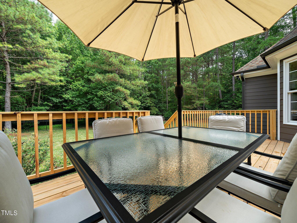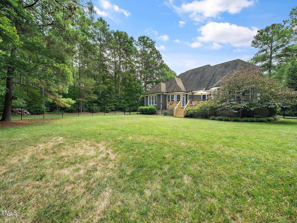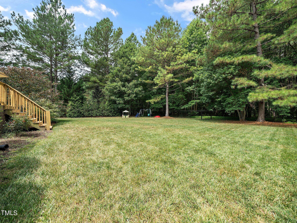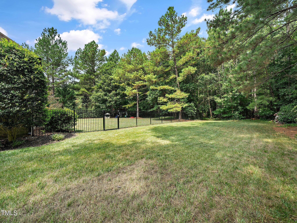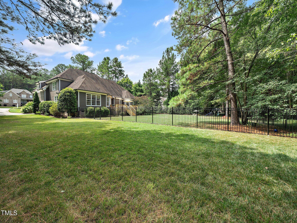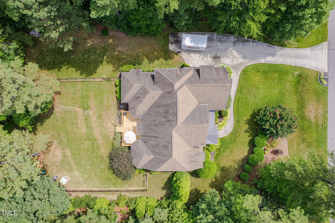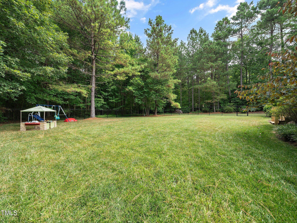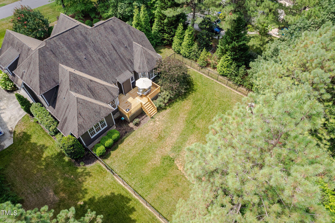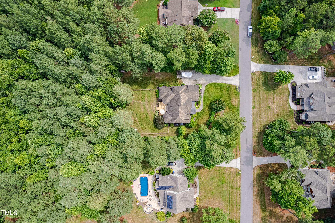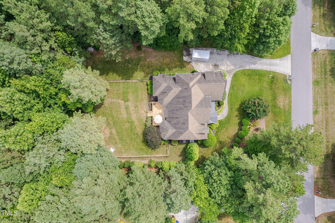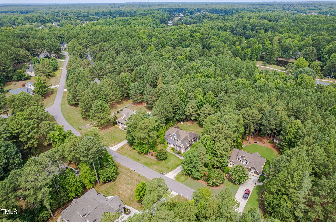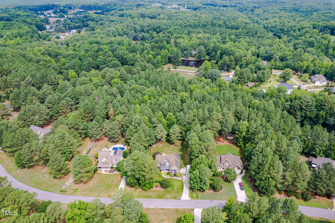185 River Watch, Youngsville, NC 27596
- $675,000
- 4
- BD
- 3
- BA
- 3,161
- SqFt
Seller Representative NC Pro Realty LLC
Buyer Representative
- Sold Price
- $675,000
- List Price
- $679,900
- Closing Date
- Oct 02, 2024
- Status
- CLOSED
- MLS#
- 10040177
- Bedrooms
- 4
- Bathrooms
- 3
- Full-baths
- 3
- Living Area
- 3,161
- Lot Size
- 77,972
- Subdivision
- Rivers Edge
- Year Built
- 2006
- Acres
- 1.79
Property Description
Welcome to the highly sought after community of Rivers Edge, Youngsville's premier subdivision in the best location! This magnificent home is nestled on a 1.79-acre lot, with a fenced backyard, offering privacy and a sense of community combined. Step inside 3,161 sq. ft. with 4 bedrooms, a large bonus room, and 3 full baths. The gourmet kitchen is open to eat-in dining and a separate dining room and the do-not-miss gathering room with a wooden barrel ceiling and stone fireplace. Also open from the kitchen is the airy and an open family room with an additional fireplace. The large first-floor primary suite includes an amazingly delightful closet! Guest room, laundry room, and full bath also on the 1st floor. Upstairs, you'll find two spacious bedrooms, a flexible bonus room, and a walk-in attic. Outdoors is a rocking chair front porch and a new deck with a flat backyard. HVAC systems updated in 2021 and 2022! Generous closets throughout offer ample storage. Side load garage, central vacuum system and more! Don't miss the chance to own this slice of paradise in Rivers Edge.
Additional Information
- Hoa Fee Includes
- Storm Water Maintenance
- Style
- Traditional, Transitional
- Foundation
- Raised
- Interior Features
- Bathtub/Shower Combination, Central Vacuum, Chandelier, Double Vanity, Eat-in Kitchen, Entrance Foyer, High Ceilings, Kitchen Island, Open Floorplan, Pantry, Separate Shower, Smooth Ceilings, Storage, Vaulted Ceiling(s), Walk-In Closet(s)
- Exterior Features
- Fenced Yard, Private Yard
- Exterior Finish
- Fiber Cement, Stone
- Elementary School
- Franklin - Youngsville
- Middle School
- Franklin - Cedar Creek
- High School
- Franklin - Franklinton
- Parking
- Garage, Garage Faces Side
- Special Conditions
- Standard
- Garage Spaces
- 2
- Lot Description
- Hardwood Trees, Landscaped, Level, Many Trees, Private, Wooded
- Basement Description
- Crawl Space
- Fireplace
- 2
- Fireplace Desc
- Den, Family Room, Gas, Stone
- Water Sewer
- Private, Septic Tank
- Flooring
- Carpet, Hardwood, Tile
- Roof
- Shingle
- Heating
- Central
Mortgage Calculator
Listings provided courtesy of Triangle MLS, Inc. of NC, Internet Data Exchange Database. Information deemed reliable but not guaranteed. © 2024 Triangle MLS, Inc. of North Carolina. Data last updated .
