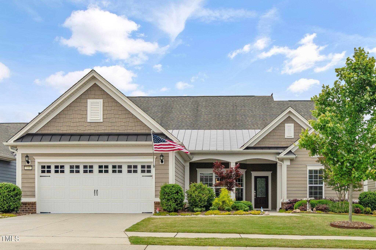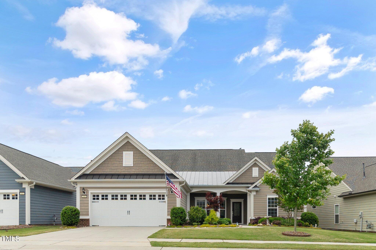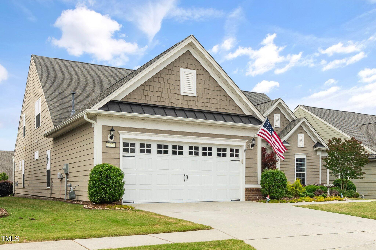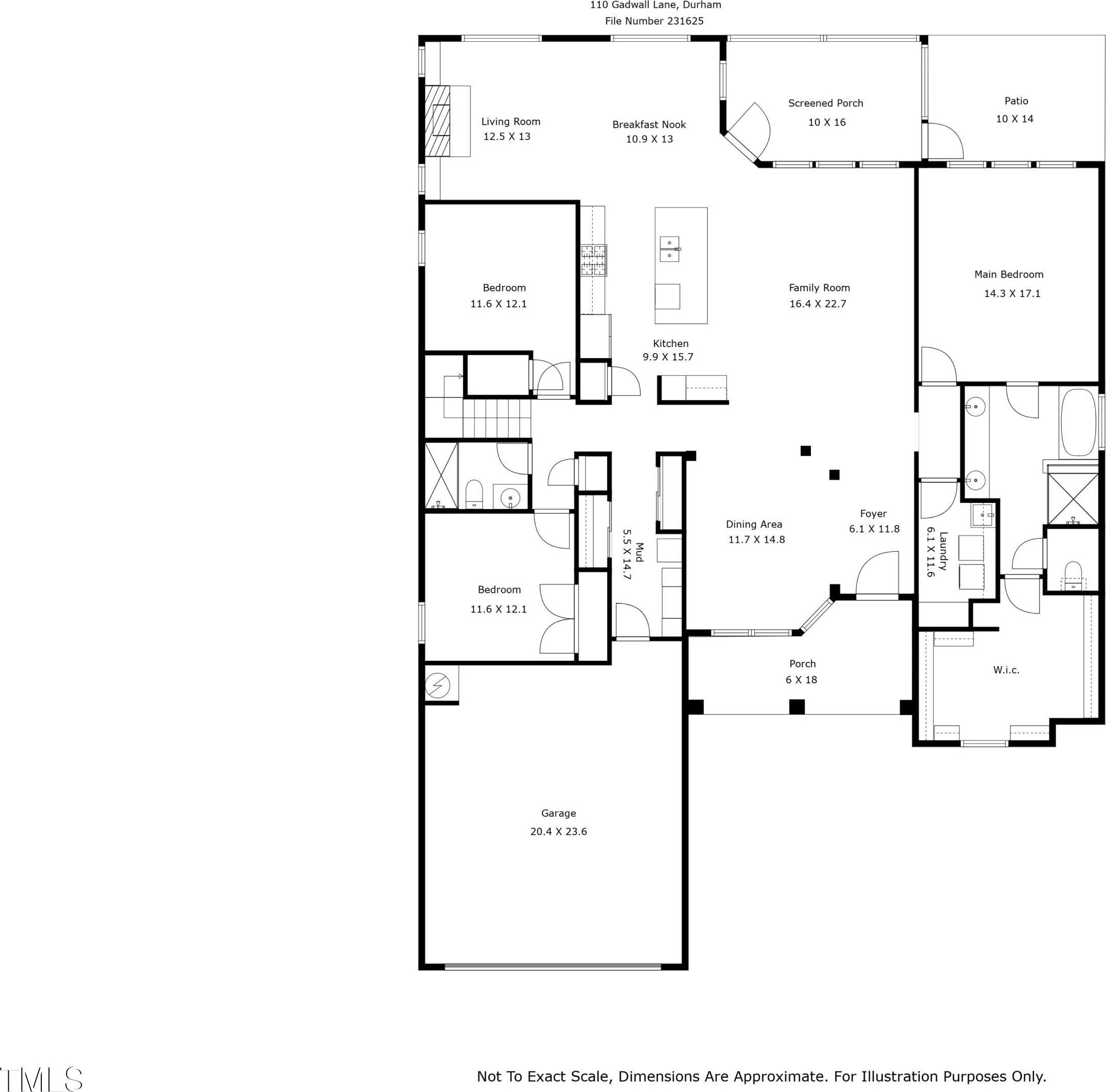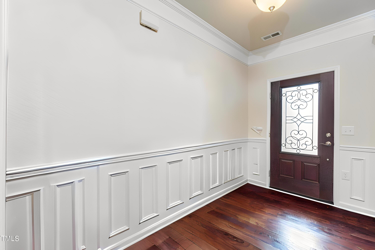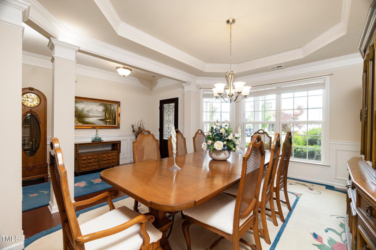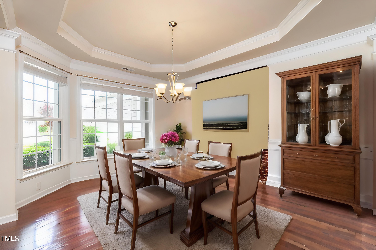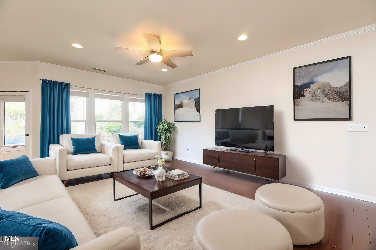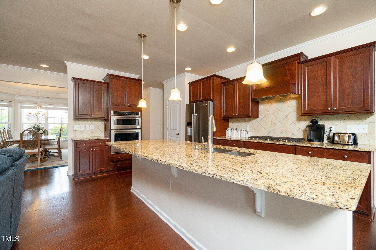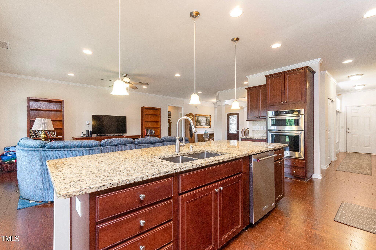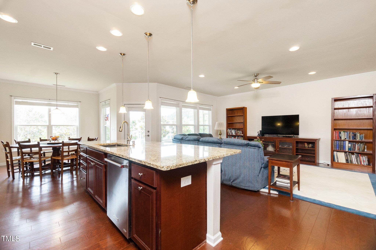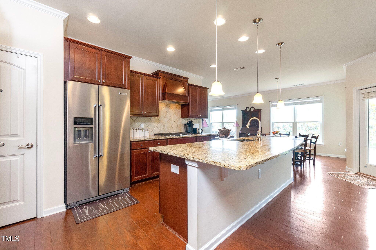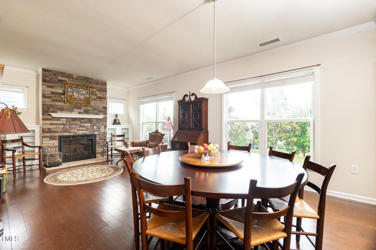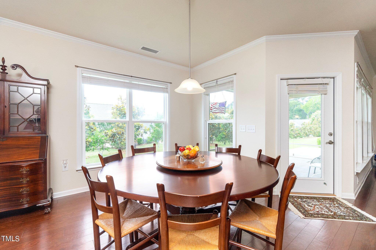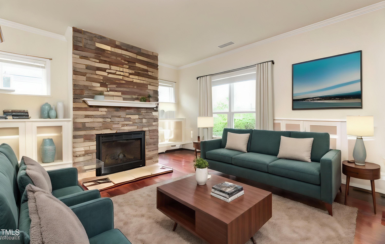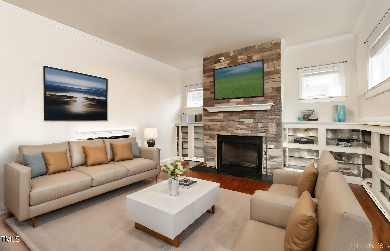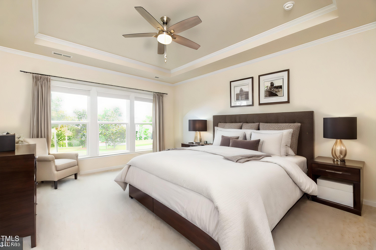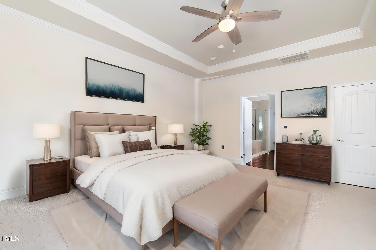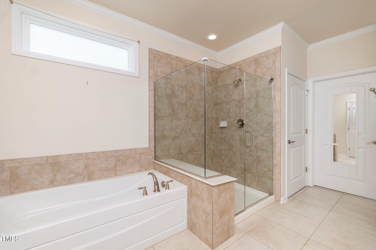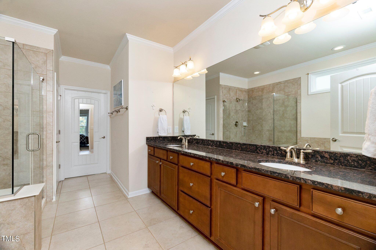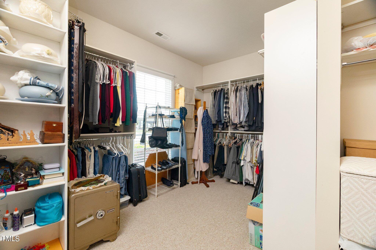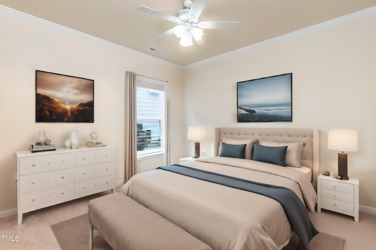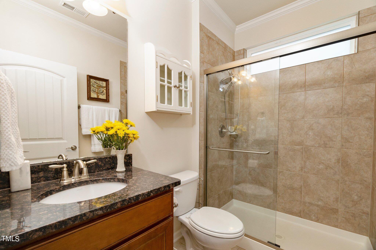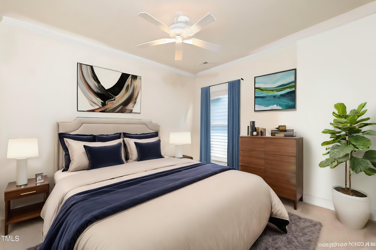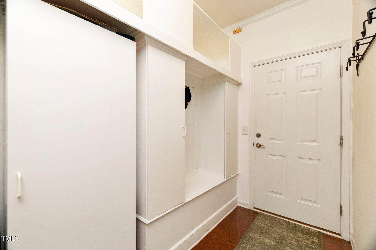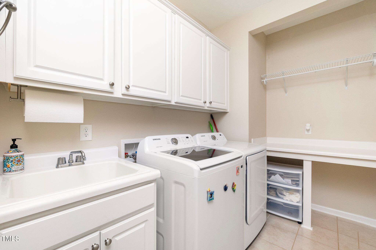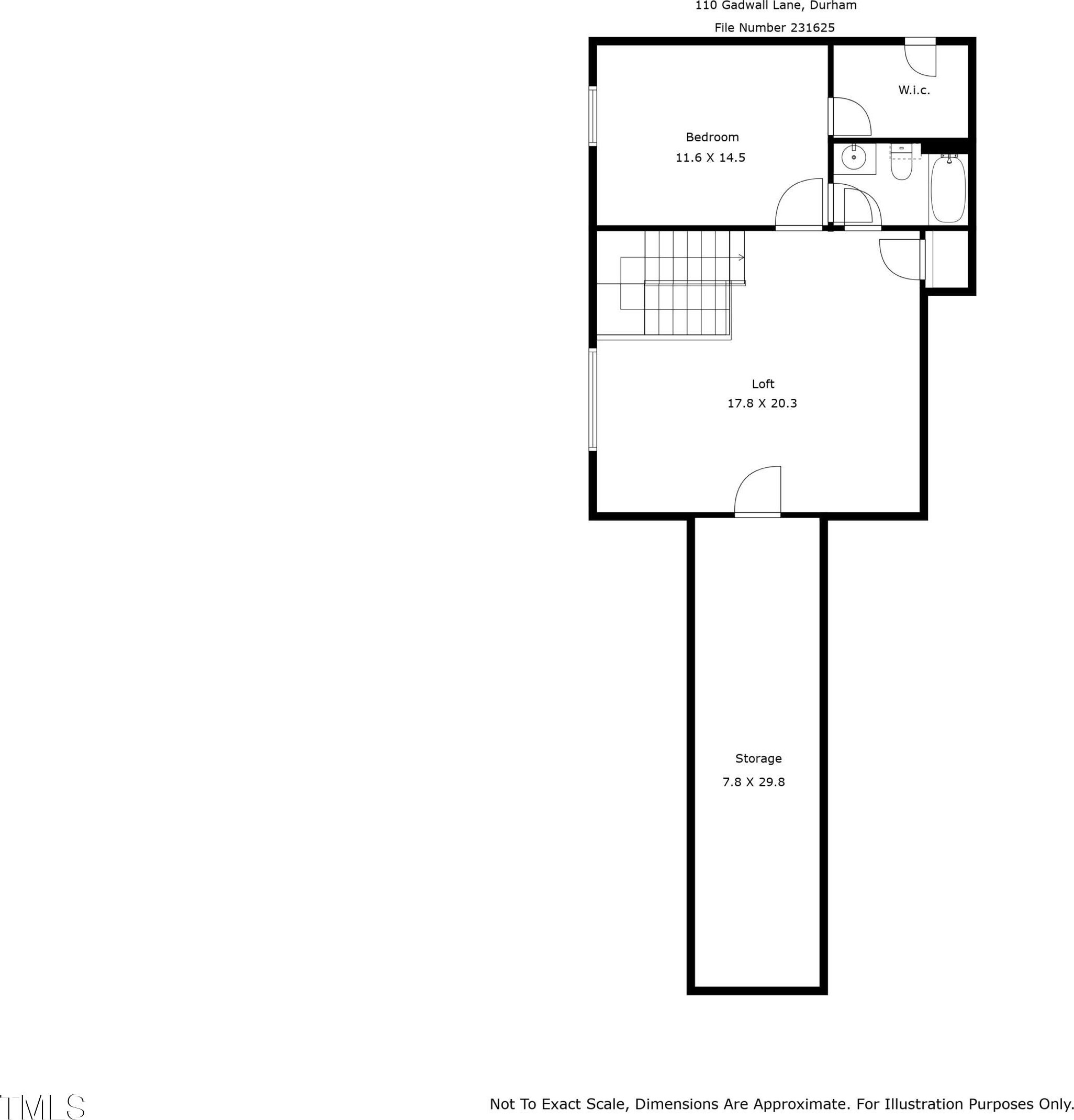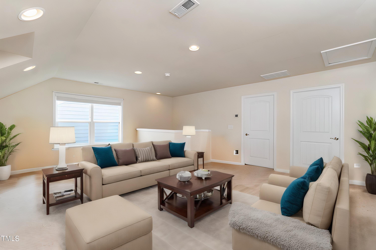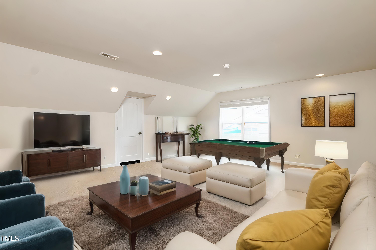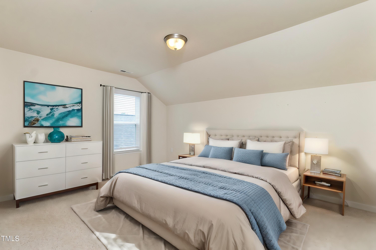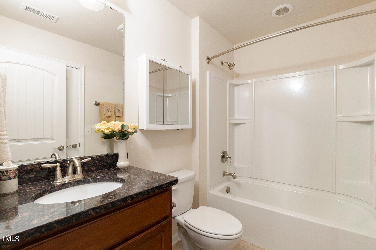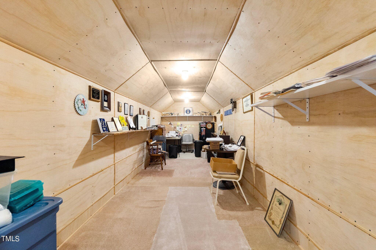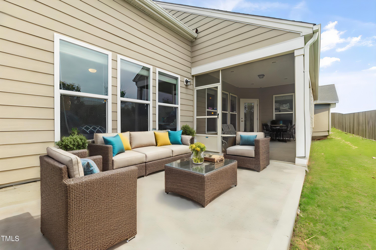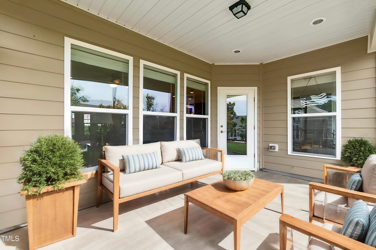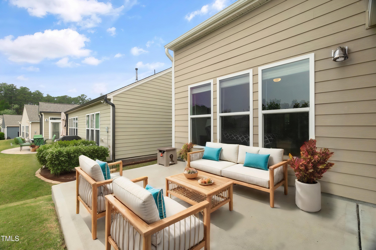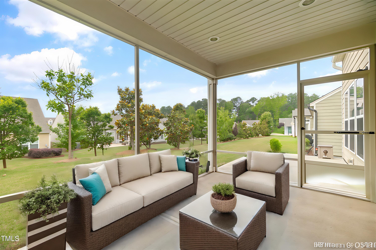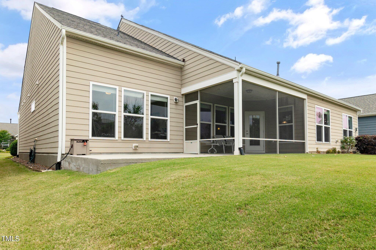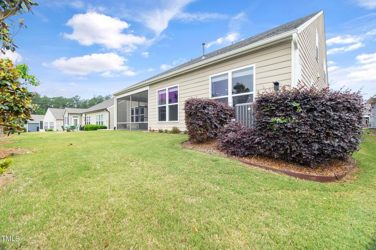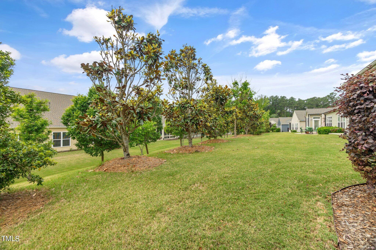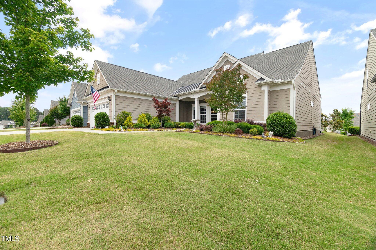110 Gadwall, Durham, NC 27703
- $800,000
- 4
- BD
- 3
- BA
- 3,138
- SqFt
Seller Representative Howard Perry & Walston Realtor
Buyer Representative
- Sold Price
- $800,000
- List Price
- $775,000
- Closing Date
- Aug 06, 2024
- Status
- CLOSED
- MLS#
- 10040181
- Bedrooms
- 4
- Bathrooms
- 3
- Full-baths
- 3
- Living Area
- 3,138
- Lot Size
- 6,969
- Subdivision
- Carolina Arbors
- Year Built
- 2016
- Acres
- 0.16
Property Description
Here is a rare find in the premier 55+ Del Webb community in the Triangle located at Brier Creek. Carolina Arbors has resort style amenities including Piedmont Hall which features a fitness center, indoor & outdoor pools, tennis, pickleball, arts & crafts, billiards, demonstration kitchen, ballroom, & several meeting rooms. This beautiful home is Pulte's Napa Valley floor plan that is very open and lives like a ranch. It's for buyers that want to rightsize, not downsize. The magnificent chefs kitchen is the center of the living area. It features a gas cooktop, double oven, Kitchen Aid refrigerator (conveys), 42 inch cabinets & granite countertops. For dining, options include a large dining room & eat-in kitchen. The large primary bedroom suite features a frameless shower, soaking tub, and large walk-in. There are two more bedrooms on the 1st floor. Upstairs you'll find a large loft, a 4th bedroom with full bath, & lots of walk-in storage. Oversized garage has room for all of your toys. Entertain guests in the screened porch. Interior walls are freshly painted. HVAC replaced in 2020. 5 minutes to great shopping & dining at Brier Creek. All appliances in the property convey, including the refrigerator and freezer in the garage.
Additional Information
- Hoa Fee Includes
- Maintenance Grounds, Storm Water Maintenance
- Style
- Contemporary, Craftsman, Traditional
- Foundation
- Slab
- Interior Features
- Bathtub/Shower Combination, Ceiling Fan(s), Chandelier, Crown Molding, Double Vanity, Granite Counters, High Speed Internet, Keeping Room, Kitchen Island, Open Floorplan, Pantry, Master Downstairs, Recessed Lighting, Separate Shower, Smooth Ceilings, Soaking Tub, Tray Ceiling(s), Walk-In Closet(s), Walk-In Shower, Water Closet, Wired for Data
- Accessibility Features
- Accessible Bedroom, Accessible Central Living Area, Accessible Entrance, Level Flooring
- Exterior Features
- Lighting, Rain Gutters
- Exterior Finish
- Blown-In Insulation, Brick Veneer, Fiber Cement, HardiPlank Type, Radiant Barrier
- Elementary School
- Durham - Spring Valley
- Middle School
- Durham - Neal
- High School
- Durham - Southern
- Parking
- Attached, Concrete, Driveway, Garage, Garage Door Opener, Garage Faces Front, Side By Side
- Special Conditions
- Standard
- Garage Spaces
- 2
- Lot Description
- Back Yard, Front Yard, Landscaped, Rectangular Lot
- Fireplace Desc
- Gas Log, Insert, Living Room, Raised Hearth
- Water Sewer
- Public, Public Sewer
- Flooring
- Carpet, Ceramic Tile, Hardwood
- Roof
- Shingle
- Heating
- Central, Fireplace Insert, Fireplace(s), Forced Air, Natural Gas, Zoned
Mortgage Calculator
Listings provided courtesy of Triangle MLS, Inc. of NC, Internet Data Exchange Database. Information deemed reliable but not guaranteed. © 2024 Triangle MLS, Inc. of North Carolina. Data last updated .
