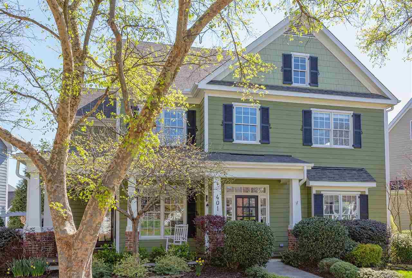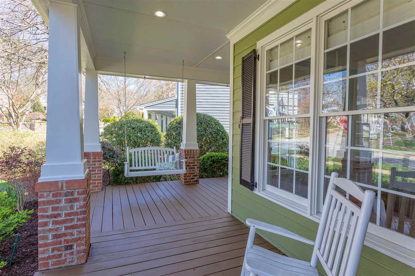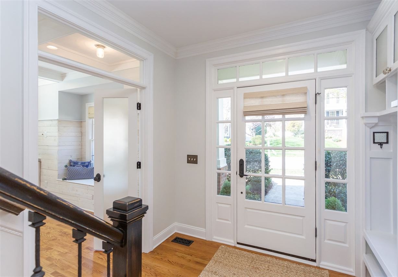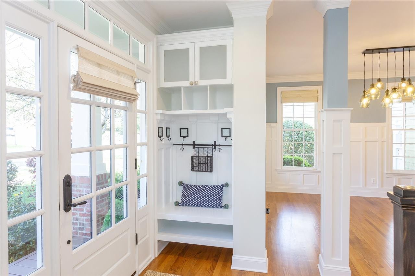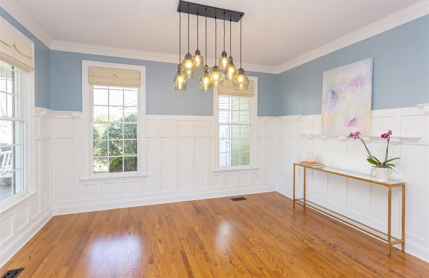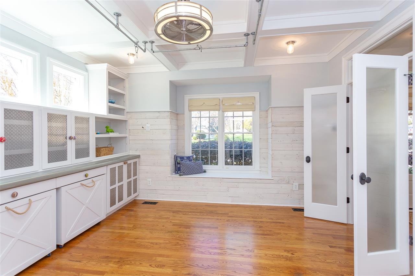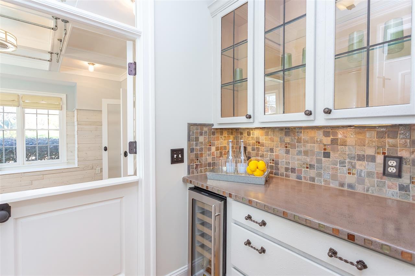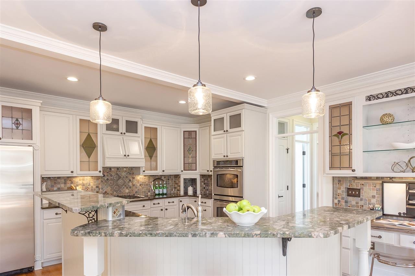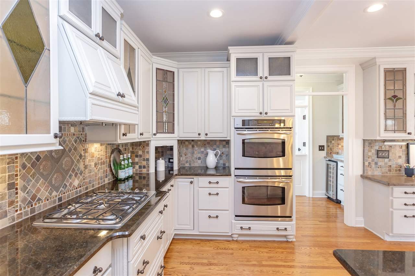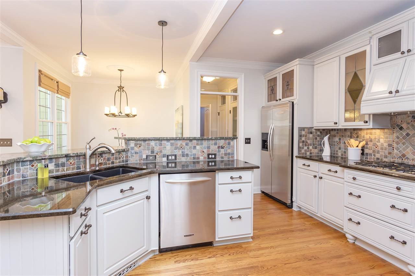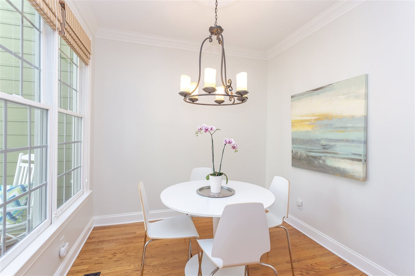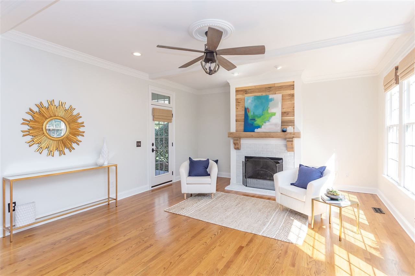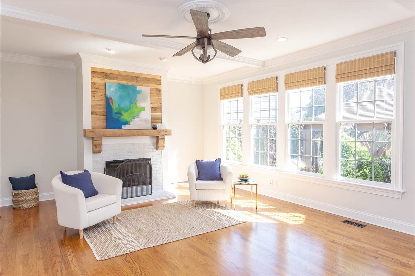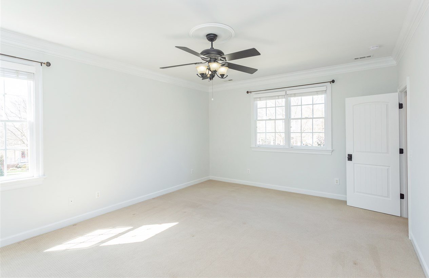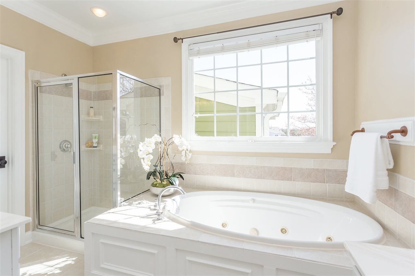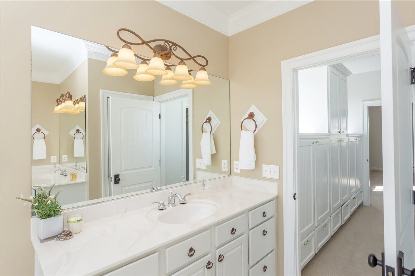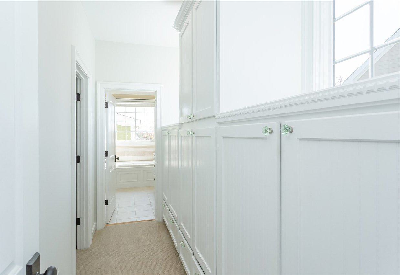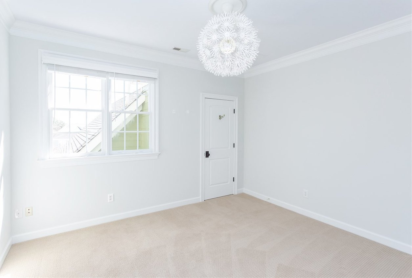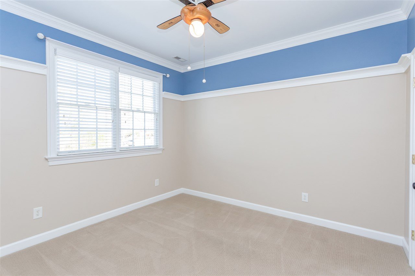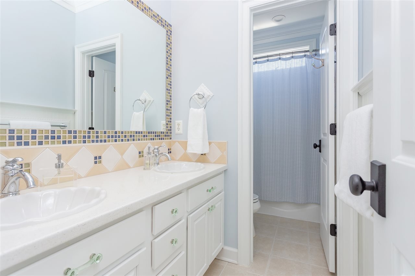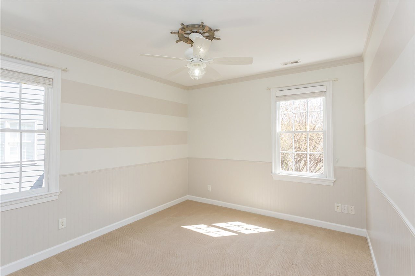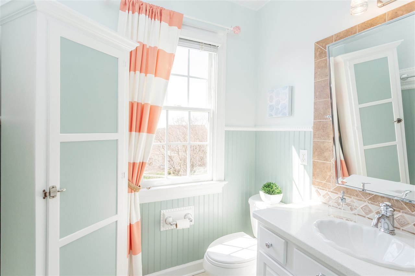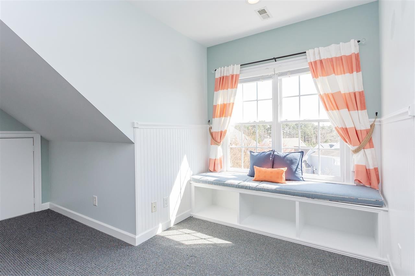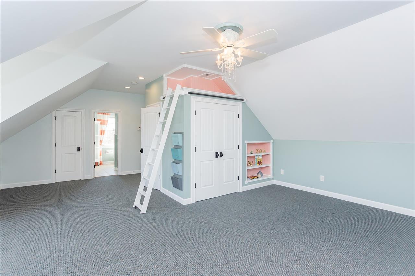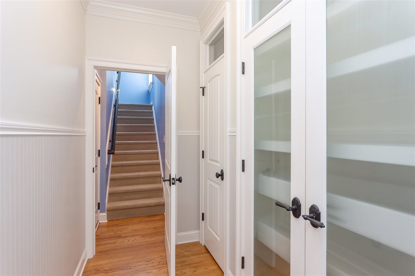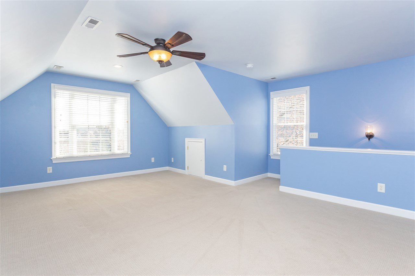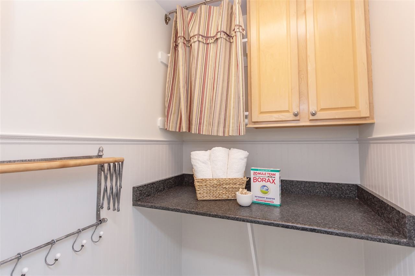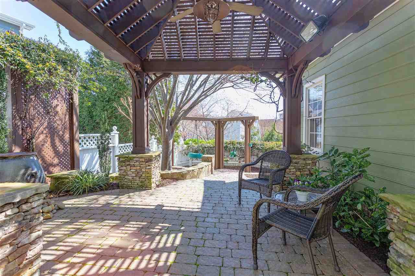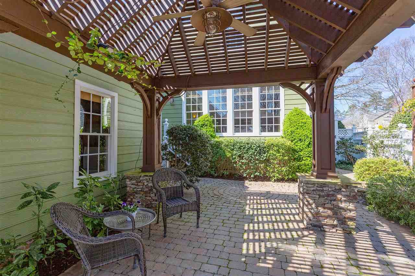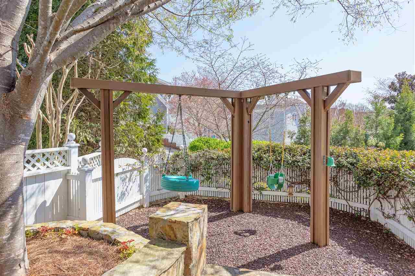401 Highgrove, Chapel Hill, NC 27516
- $750,000
- 5
- BD
- 4
- BA
- 3,777
- SqFt
Seller Representative Berkshire Hathaway HomeService
Selling Office: .- Sold Price
- $750,000
- List Price
- $749,000
- Closing Date
- Apr 30, 2019
- Status
- CLOSED
- MLS#
- 2244078
- Bedrooms
- 5
- Bathrooms
- 4
- Full-baths
- 3
- Half-baths
- 1
- Living Area
- 3,777
- Lot Size
- 6,969
- Subdivision
- Southern Village
- Year Built
- 2000
- Acres
- 0.16
Property Description
Fancy convenience? Highgrove House is a blk to a Southern Village park, .4-mile to pool/tennis & few min walk to mid schl. Royal appts: bespoke moldings inc DR wainscot & playrm shiplap walls. Get quickly sorted w dreamy b-ins. Whip-up some Sheperds’ Pie amidst custom CABs; SS apps; granite & tile splash. Bees’ knees BRs & loos w smart tile + fresh vibe. 3rd FLR suite w BA. Pristine condition. Lounge w mates on lush patio+firepit, fountain, pergola, string lights, play area. “It’s Brilliant, Dahling!”
Additional Information
- Style
- Traditional
- Interior Features
- Bathtub/Shower Combination, Bookcases, Pantry, Ceiling Fan(s), Entrance Foyer, Granite Counters, High Ceilings, High Speed Internet, Room Over Garage, Separate Shower, Storage, Walk-In Closet(s), Whirlpool Tub
- Green Building Features
- Thermostat
- Exterior Features
- Fenced Yard, Playground, Rain Gutters
- Exterior Finish
- Fiber Cement
- Elementary School
- CH/Carrboro - Mary Scroggs
- Middle School
- CH/Carrboro - Grey Culbreth
- High School
- CH/Carrboro - Carrboro
- Parking
- Attached, Concrete, Driveway, Garage, Garage Door Opener, Garage Faces Rear, On Street
- Garage Spaces
- 2
- Lot Description
- Landscaped, Near Public Transit
- Basement Description
- Crawl Space
- Fireplace
- 1
- Fireplace Desc
- Family Room, Gas Log
- Water Sewer
- Public, Public Sewer
- Flooring
- Carpet, Ceramic Tile, Hardwood
- Heating
- Forced Air, Natural Gas, Zoned
Mortgage Calculator
Listings provided courtesy of Triangle MLS, Inc. of NC, Internet Data Exchange Database. Information deemed reliable but not guaranteed. © 2024 Triangle MLS, Inc. of North Carolina. Data last updated .
