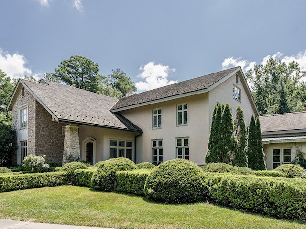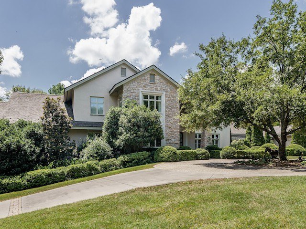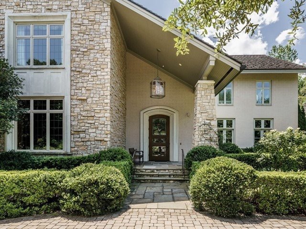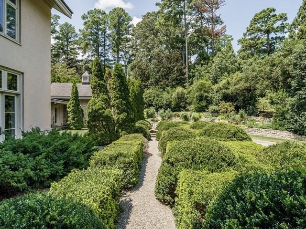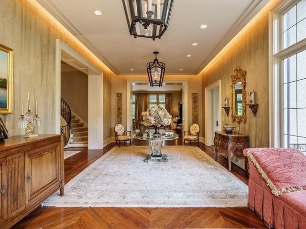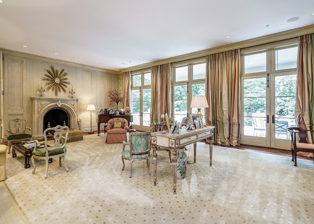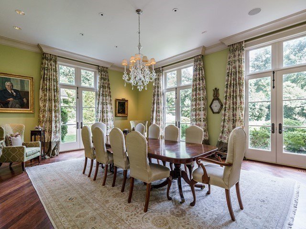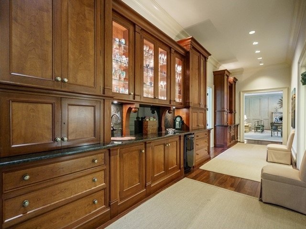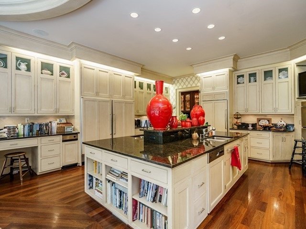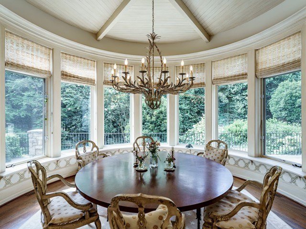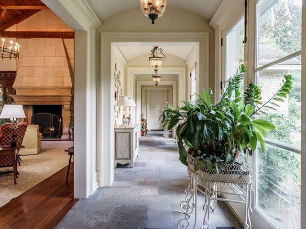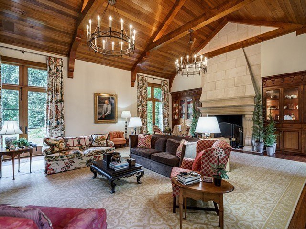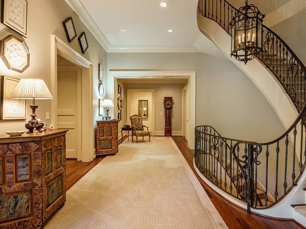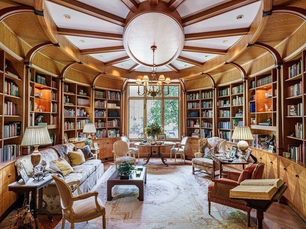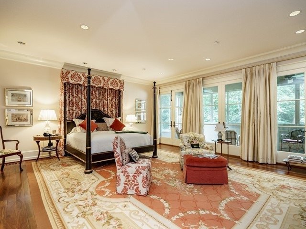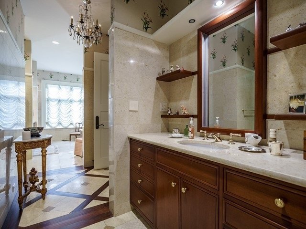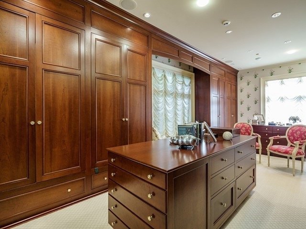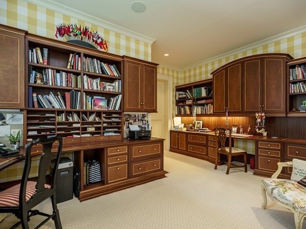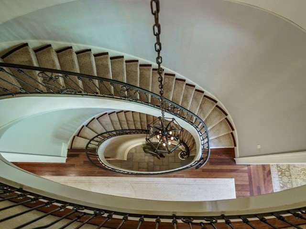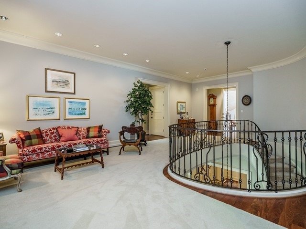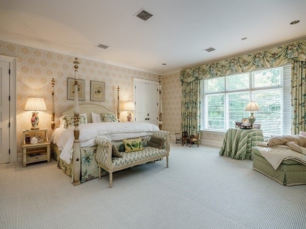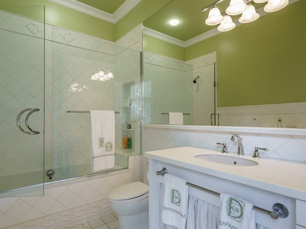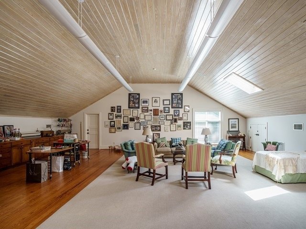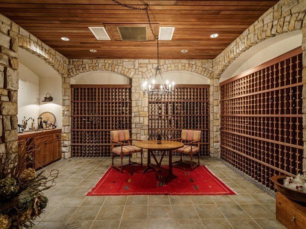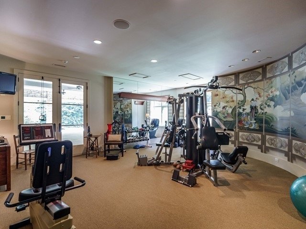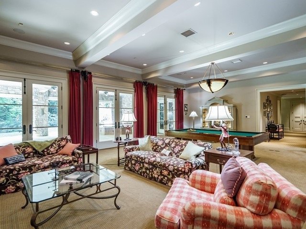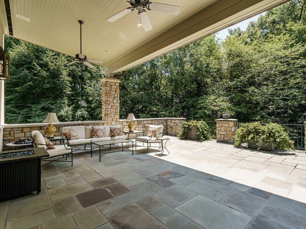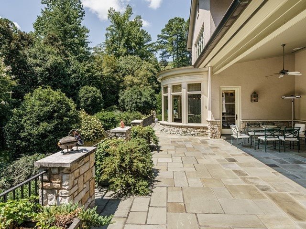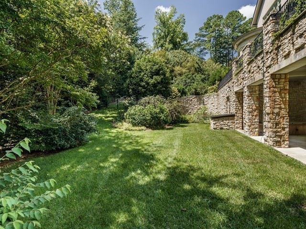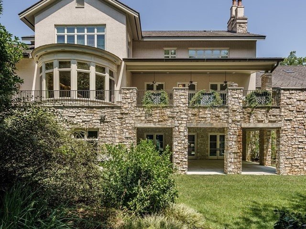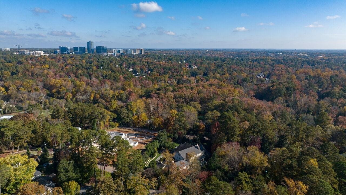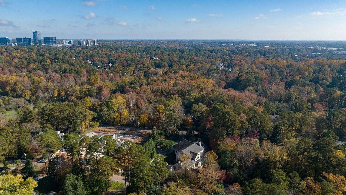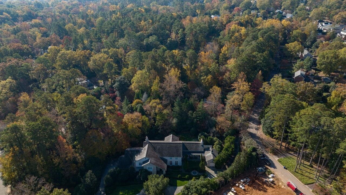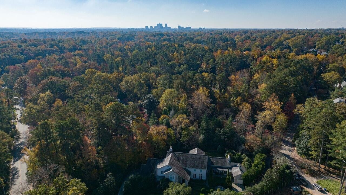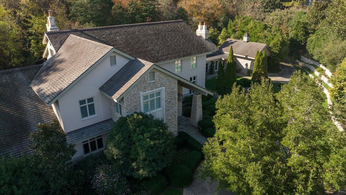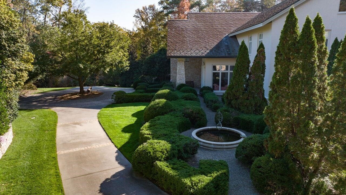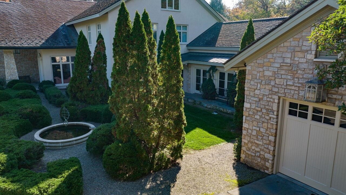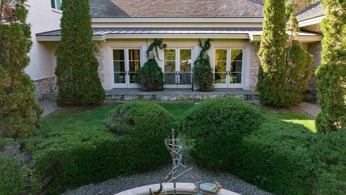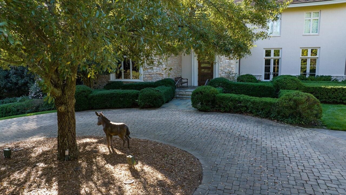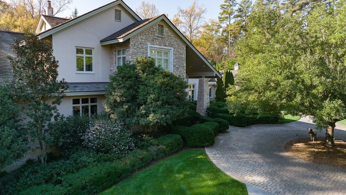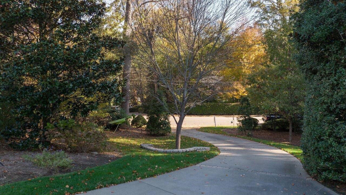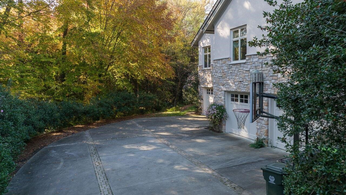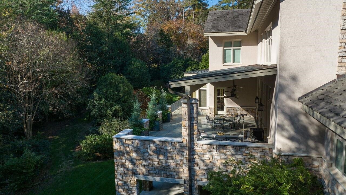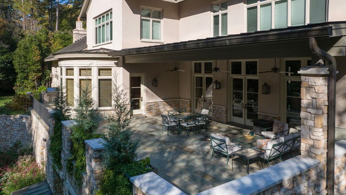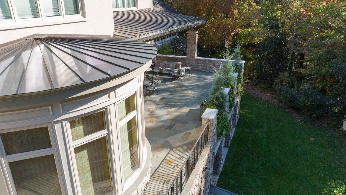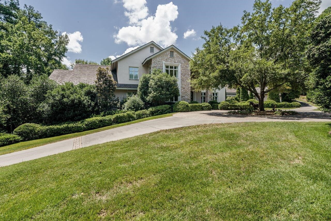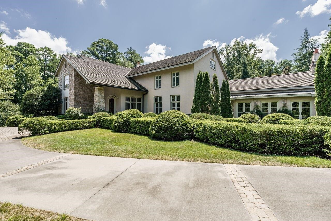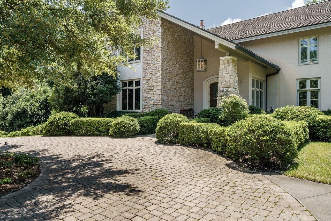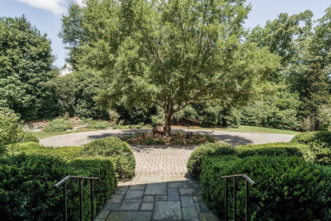3319 White Oak, Raleigh, NC 27609
- $3,000,000
- 6
- BD
- 11
- BA
- 20,283
- SqFt
Seller Representative Berkshire Hathaway HomeService
Selling Office: .- Sold Price
- $3,000,000
- List Price
- $4,995,000
- Closing Date
- Aug 15, 2023
- Status
- CLOSED
- MLS#
- 2357404
- Bedrooms
- 6
- Bathrooms
- 11
- Full-baths
- 7
- Half-baths
- 4
- Living Area
- 20,283
- Lot Size
- 80,150
- Subdivision
- Green Acres
- Neighborhood
- Inside the Beltline
- Year Built
- 2000
- Acres
- 1.84
Property Description
New Price for this remarkable, tranquil and secluded estate nestled on almost two lush acres rising above one of the most beautiful and desired neighborhoods in the center of it all! Custom-designed by Richard Hall of Richard Hall Designs and David Davenport, AIA, this captivating home is bathed in natural light through oversized windows and multiple French doors with picturesque views of the property’s grounds and gardens. The grand foyer welcomes with exotic hardwoods and leads one on an enchanting journey through a well-appointed interior: soaring ceiling heights in all rooms, intricate use of distinct wood and stone materials, splendid finishes and appointments, superb craftsmanship, state-of-the-art comforts and luxury throughout. Superior architecture and meticulous design run through the 20,000+ square feet of incomparable splendor, with 6 bedrooms, 7 full baths, and a 5-bay garage. Perfect for gracious living or large-scale entertaining. An unprecedented opportunity!
Additional Information
- Style
- French Provincial, Traditional
- Interior Features
- Bathtub Only, Bookcases, Pantry, Cathedral Ceiling(s), Central Vacuum, Coffered Ceiling(s), Dressing Room, Entrance Foyer, Granite Counters, High Speed Internet, Master Downstairs, Quartz Counters, Separate Shower, Smart Light(s), Smooth Ceilings, Storage, Tile Counters, Vaulted Ceiling(s), Walk-In Closet(s), Walk-In Shower, Water Closet, Wet Bar, Whirlpool Tub, Wired for Sound, Other
- Accessibility Features
- Accessible Doors, Accessible Elevator Installed, Level Flooring
- Exterior Features
- Gas Grill, Lighting, Rain Gutters
- Exterior Finish
- Stone, Stucco
- Elementary School
- Wake - Root
- Middle School
- Wake - Oberlin
- High School
- Wake - Broughton
- Parking
- Attached, Basement, Concrete, Driveway, Garage, Garage Door Opener, Garage Faces Rear, Garage Faces Side, Workshop in Garage
- Garage Spaces
- 5
- Lot Description
- Hardwood Trees, Landscaped, Secluded
- Basement Description
- Daylight, Exterior Entry, Finished, Full, Heated, Interior Entry, Workshop
- Fireplace
- 3
- Fireplace Desc
- Basement, Gas, Gas Log, Great Room, Living Room, Recreation Room, Stone, Wood Burning
- Water Sewer
- Public, Public Sewer
- Flooring
- Carpet, Hardwood, Marble, Slate
- Heating
- Forced Air, Natural Gas, Radiant, Radiant Floor
Mortgage Calculator
Listings provided courtesy of Triangle MLS, Inc. of NC, Internet Data Exchange Database. Information deemed reliable but not guaranteed. © 2024 Triangle MLS, Inc. of North Carolina. Data last updated .
