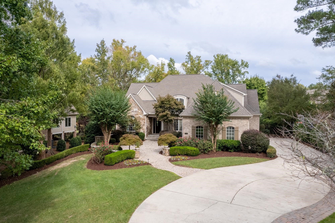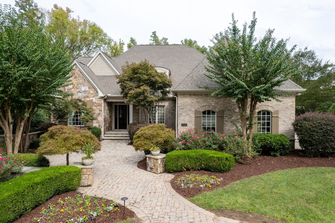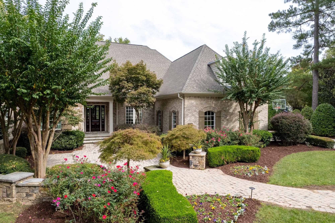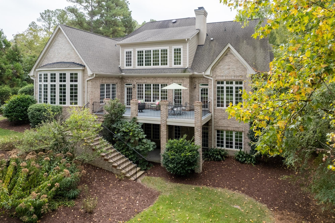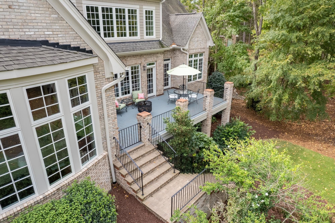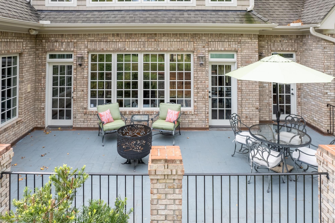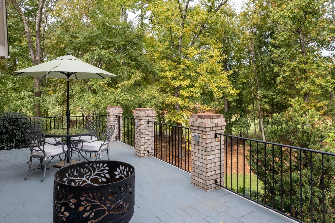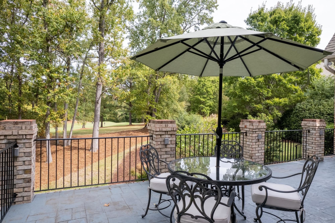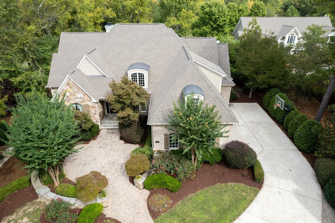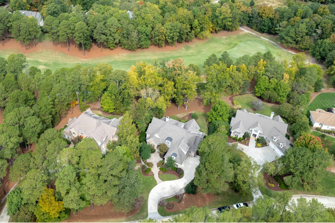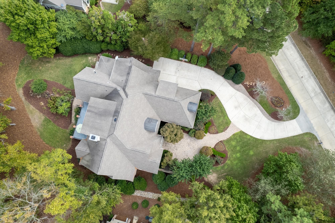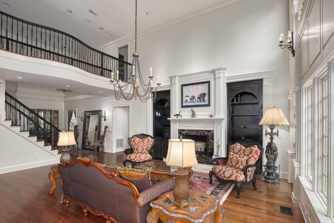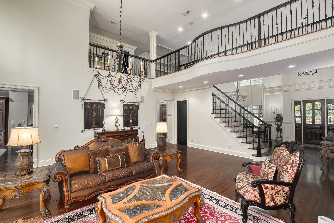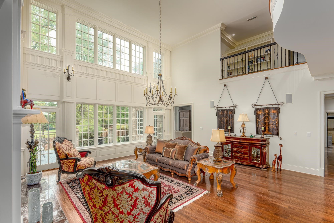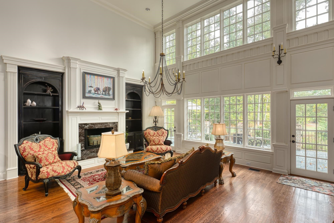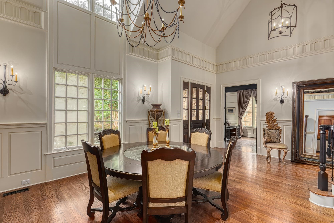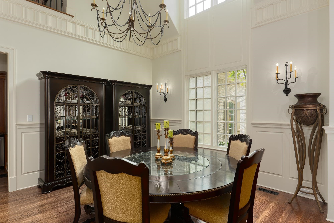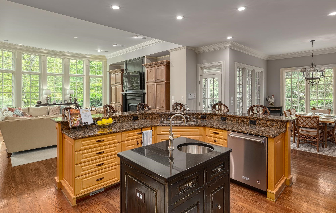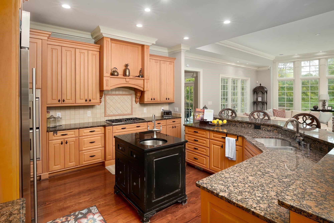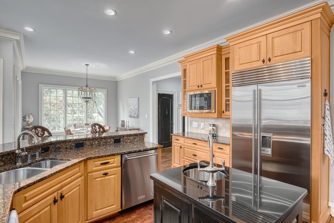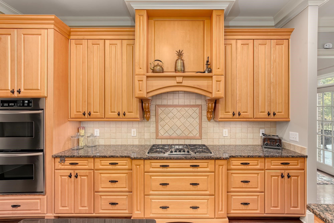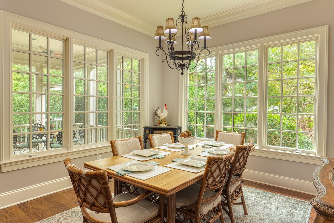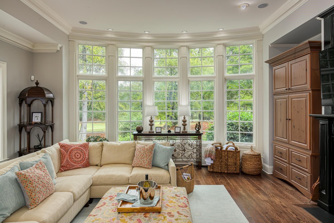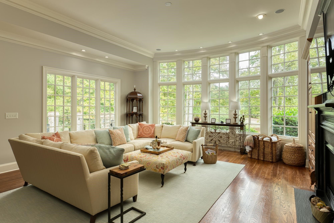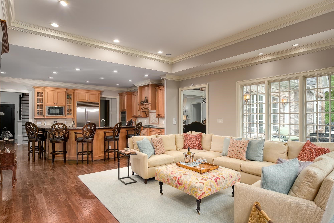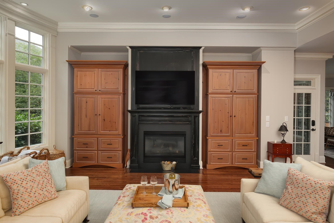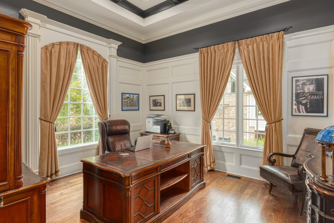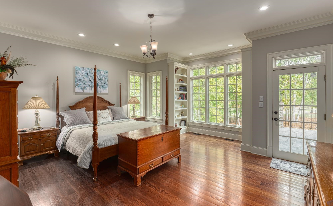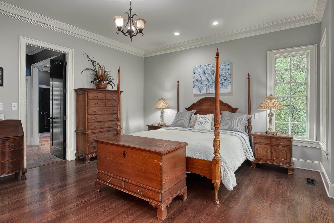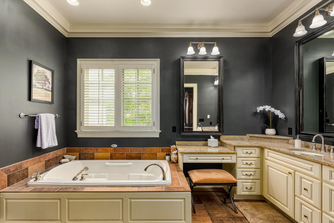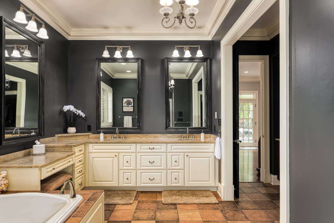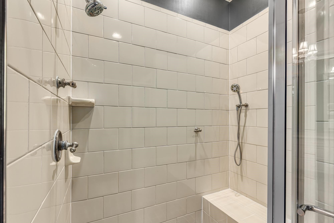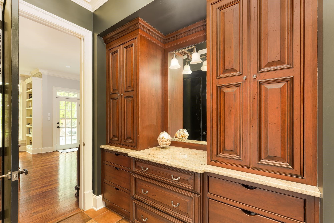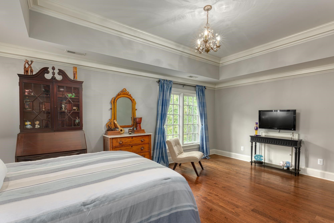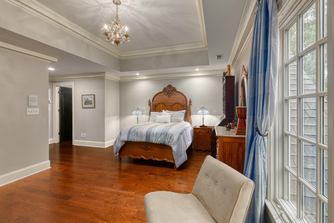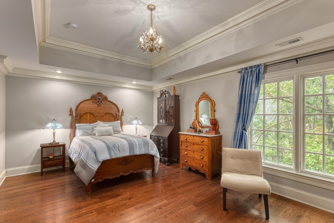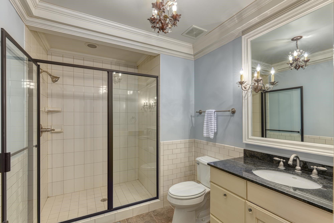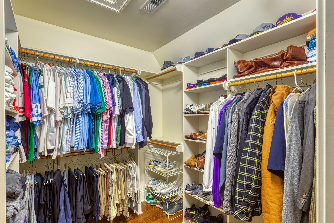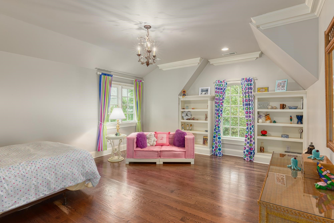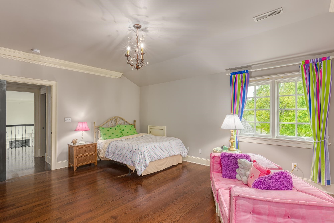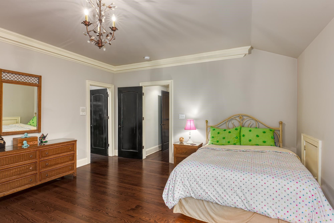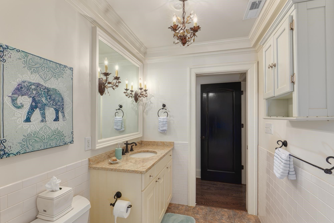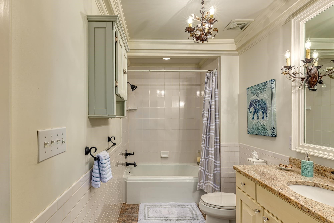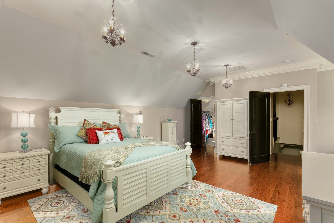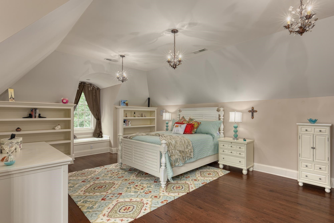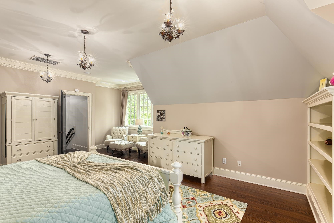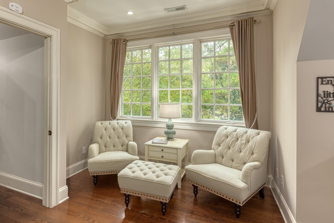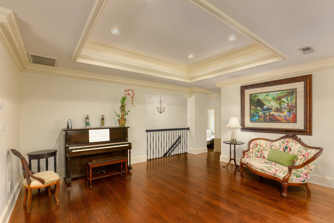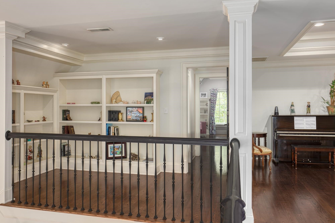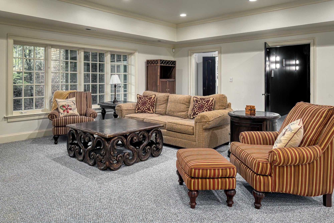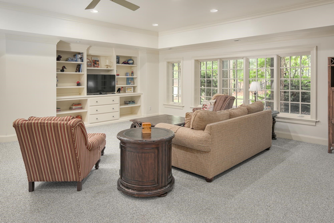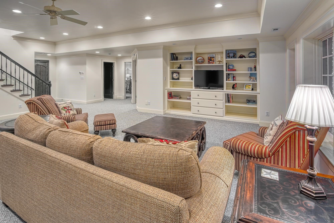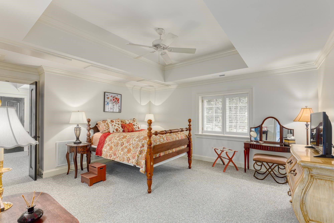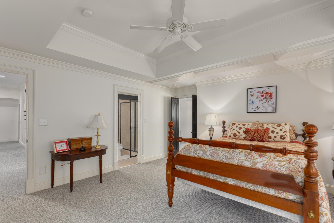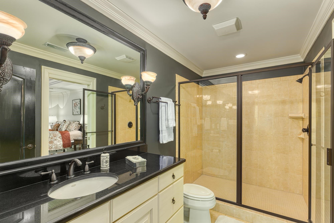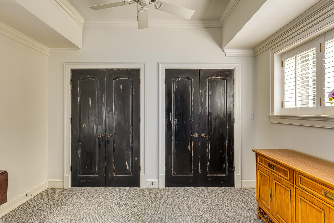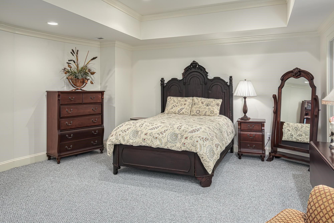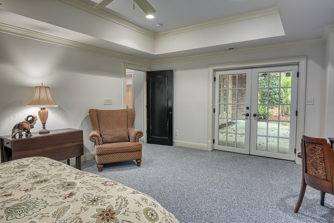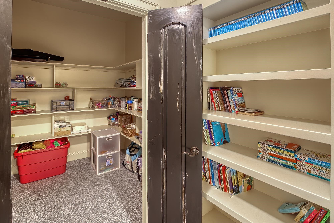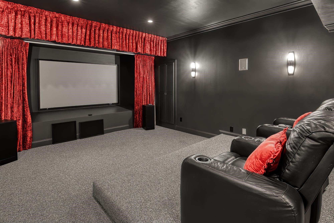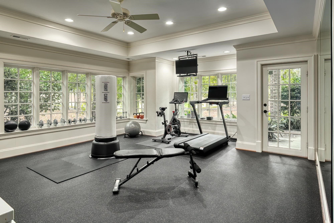77233 Stedman, Chapel Hill, NC 27517
- $1,918,026
- 5
- BD
- 5
- BA
- 8,398
- SqFt
Seller Representative Berkshire Hathaway HomeService
Selling Office: .- Sold Price
- $1,918,026
- List Price
- $2,219,500
- Closing Date
- Jan 17, 2023
- Status
- CLOSED
- MLS#
- 2477627
- Bedrooms
- 5
- Bathrooms
- 5
- Full-baths
- 4
- Half-baths
- 1
- Living Area
- 8,398
- Lot Size
- 30,492
- Subdivision
- Governors Club
- Year Built
- 2003
- Acres
- 0.70
Property Description
This luxury 8300 sq. ft. estate home overlooks the 5th green & fairway on the Signature Jack Nicklaus Golf Course in the Gated Community of Governors Club. It is also located on a quiet street that ends in a cul-de-sac. Enjoy a glass of wine from your cellar as you sit on one of many patios or watch a movie in your theater room. You may want to work out in your mirrored exercise room instead. This spacious home also has several bedrooms with large walk-in closets, offices and/or flex rooms. You decide for yourself. Cook in the kitchen that opens to the family room while entertaining family & friends. Dine in the kitchen at the bar, or breakfast/dining room open from the kitchen. or in the formal dining room off of the grand foyer. Main level primary bedroom with entry onto the back patio has an extensive bathroom with walk-in shower, separate tub, and a sizable walk-in closet. If the extra closets throughout the home aren't enough storage, take advantage of the unfinished temperature-controlled room in the basement for all your extra belongings or decorations. Included with that is a nice sized safe for valuables.
Additional Information
- Style
- Transitional
- Interior Features
- Bathtub/Shower Combination, Bookcases, Ceiling Fan(s), Central Vacuum, Entrance Foyer, Granite Counters, High Ceilings, In-Law Floorplan, Kitchen/Dining Room Combination, Master Downstairs, Separate Shower, Storage, Walk-In Shower
- Accessibility Features
- Accessible Washer/Dryer
- Exterior Features
- Rain Gutters
- Exterior Finish
- Brick, Shake Siding, Stone
- Elementary School
- Chatham - N Chatham
- Middle School
- Chatham - Margaret B Pollard
- High School
- Chatham - Seaforth
- Parking
- Attached, Concrete, Driveway, Garage, Garage Door Opener, Garage Faces Side
- Garage Spaces
- 3
- Lot Description
- Hardwood Trees, Landscaped, On Golf Course
- Basement Description
- Daylight, Exterior Entry, Finished, Heated, Interior Entry
- Fireplace
- 2
- Fireplace Desc
- Blower Fan, Family Room, Gas, Gas Log, Great Room
- Water Sewer
- Public, Public Sewer
- Flooring
- Carpet, Hardwood, Tile
- Heating
- Electric, Forced Air, Heat Pump, Natural Gas, Zoned
Mortgage Calculator
Listings provided courtesy of Triangle MLS, Inc. of NC, Internet Data Exchange Database. Information deemed reliable but not guaranteed. © 2024 Triangle MLS, Inc. of North Carolina. Data last updated .
