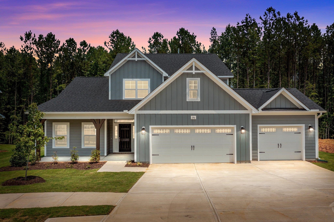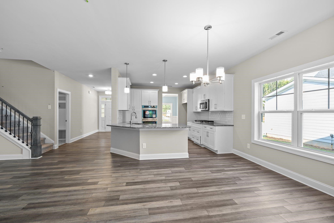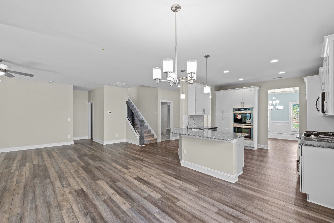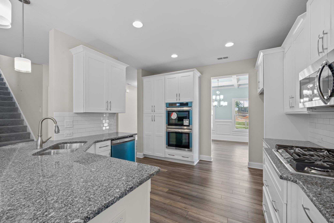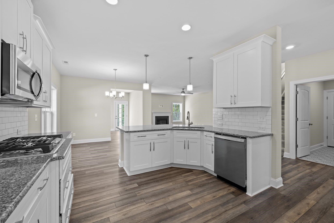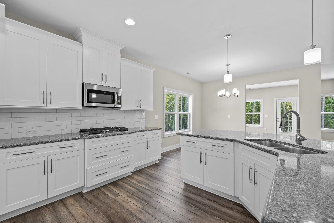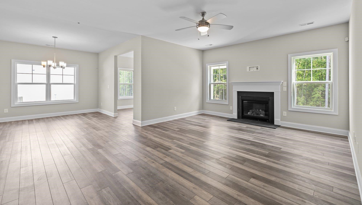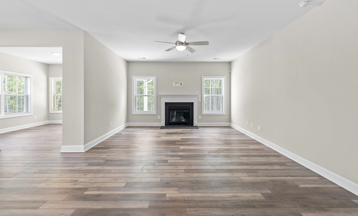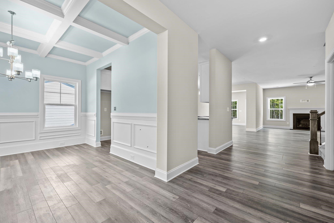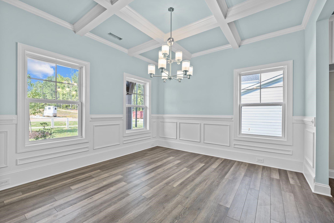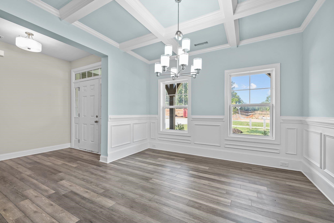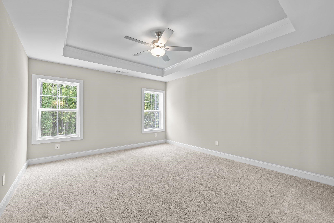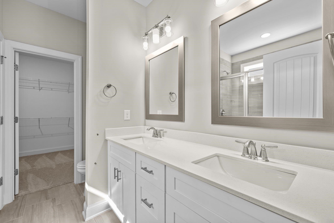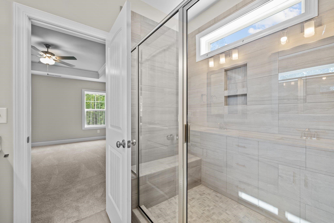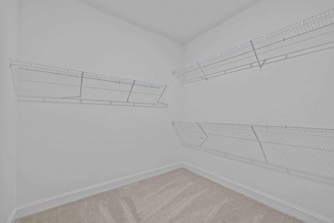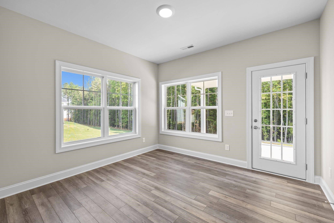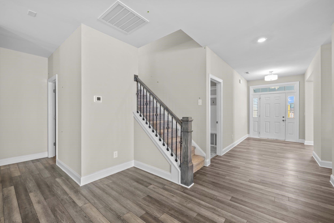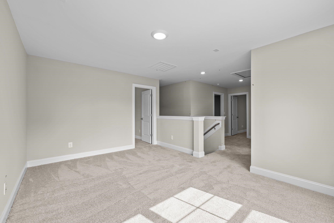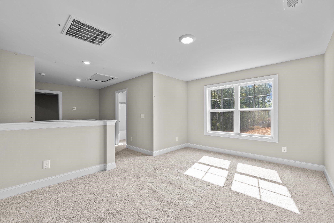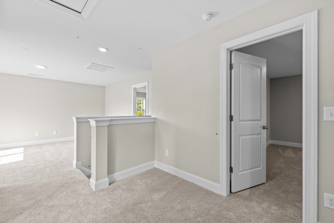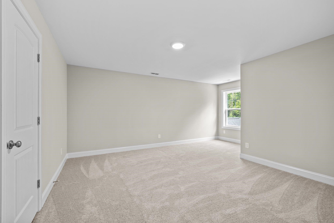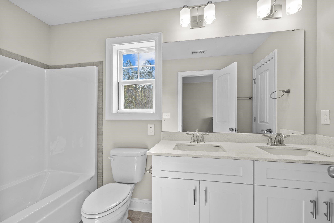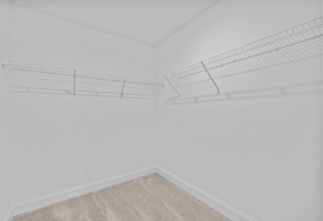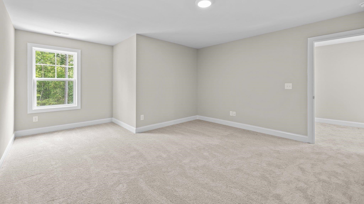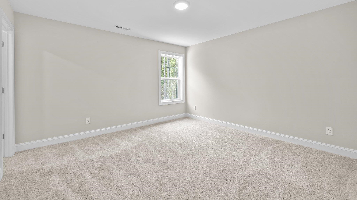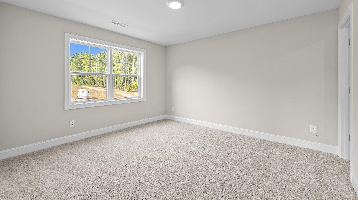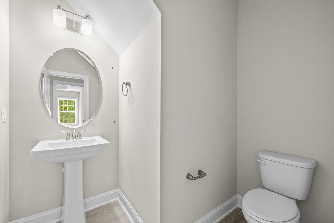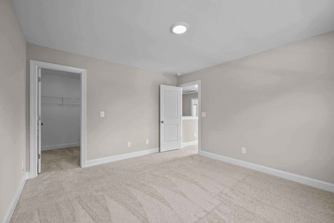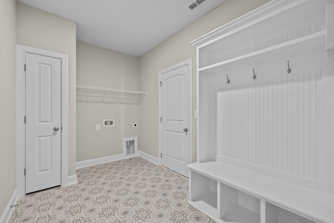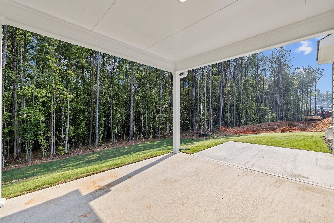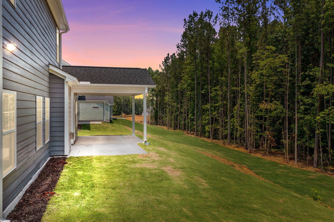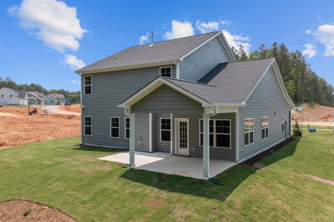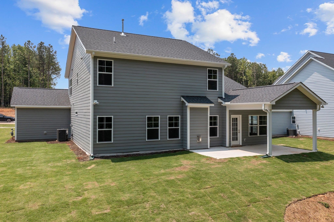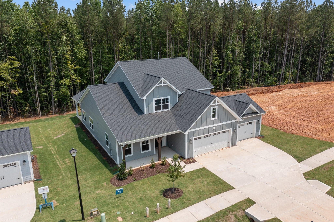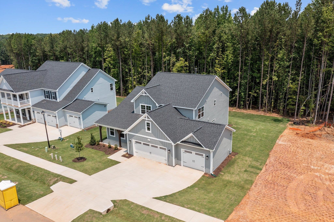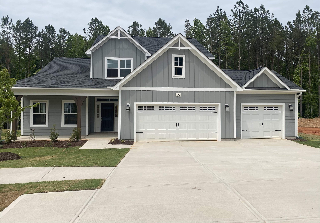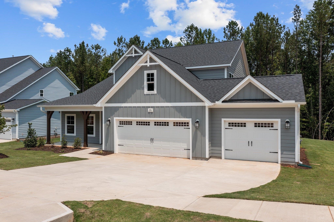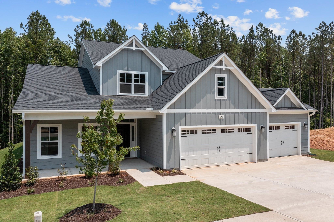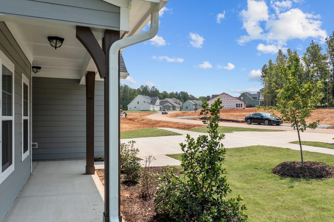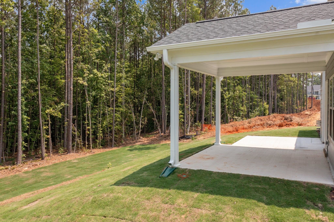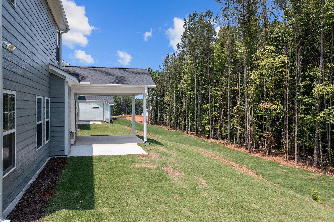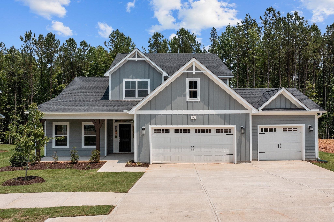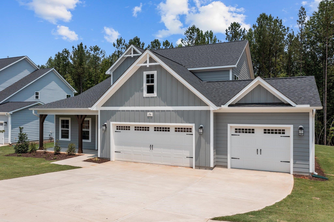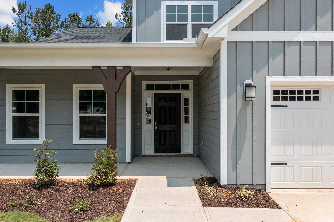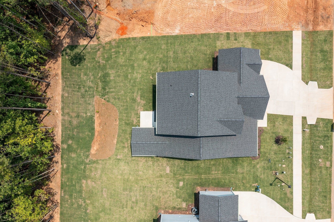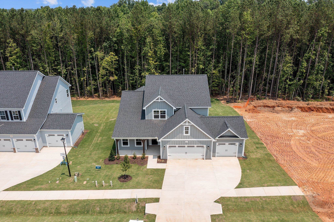250 Sutherland, Franklinton, NC 27525
- $525,000
- 4
- BD
- 3
- BA
- 2,876
- SqFt
Seller Representative Howard Perry & Walston Realtor
Selling Office: .- Sold Price
- $525,000
- List Price
- $530,000
- Closing Date
- Feb 01, 2024
- Status
- CLOSED
- MLS#
- 2479577
- Bedrooms
- 4
- Bathrooms
- 3
- Full-baths
- 2
- Half-baths
- 1
- Living Area
- 2,876
- Lot Size
- 16,988
- Subdivision
- Olde Liberty
- Neighborhood
- Sutherland Station
- Year Built
- 2023
- Acres
- 0.39
Property Description
1st FLOOR MASTER! 3 CAR GARAGE! SUNROOM! HWDs Thru Main Living! Kitchen: Granite Ctops, Tile Backsplash,CstmCbnts w/CrwnTrim, SS Appliances, Angled Island w/Pndnts, Pantry! Master: w/FoyerEntry, Trey Ceiling, Plush Carpet! MBath:TileFloor, Dual Vanity w/Cultured Marble,Cstm Cbnts, Garden Tub, Walk in Shower & Large Walk in Closet! FamRoom: Cstm Srrnd GasLogFP w/Mantle. Carolina Rm w/Access to Rear CoveredPorch! Dining Room w/Cstm Coffered Ceiling! Upstairs Loft/Bonus Room!
Additional Information
- Hoa Fee Includes
- None
- Style
- Traditional, Transitional
- Foundation
- Slab
- Interior Features
- Bathtub/Shower Combination, Ceiling Fan(s), Coffered Ceiling(s), Eat-in Kitchen, Entrance Foyer, Granite Counters, High Ceilings, Pantry, Master Downstairs, Separate Shower, Smooth Ceilings, Tray Ceiling(s), Walk-In Closet(s)
- Accessibility Features
- Accessible Washer/Dryer
- Green Building Features
- Thermostat, Low-Flow Fixtures
- Exterior Features
- Rain Gutters
- Exterior Finish
- Board & Batten Siding, Fiber Cement, Low VOC Paint/Sealant/Varnish, Stone
- Elementary School
- Franklin - Long Mill
- Middle School
- Franklin - Franklinton
- High School
- Franklin - Franklinton
- Parking
- Attached, Concrete, Driveway, Garage, Garage Faces Front
- Special Conditions
- Standard
- New Construction
- Yes
- Garage Spaces
- 3
- Lot Description
- Landscaped
- Fireplace
- 1
- Fireplace Desc
- Family Room, Gas, Gas Log
- Water Sewer
- Public, Public Sewer
- Flooring
- Carpet, Vinyl, Tile
- Heating
- Forced Air, Natural Gas
Mortgage Calculator
Listings provided courtesy of Triangle MLS, Inc. of NC, Internet Data Exchange Database. Information deemed reliable but not guaranteed. © 2024 Triangle MLS, Inc. of North Carolina. Data last updated .
