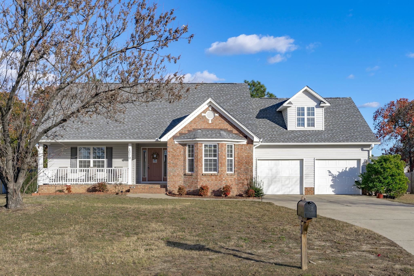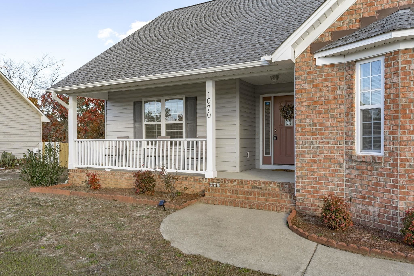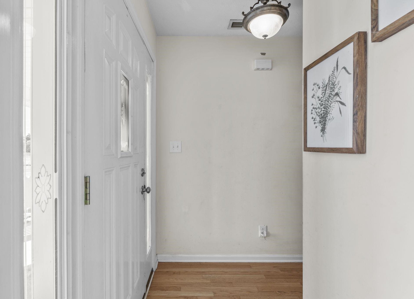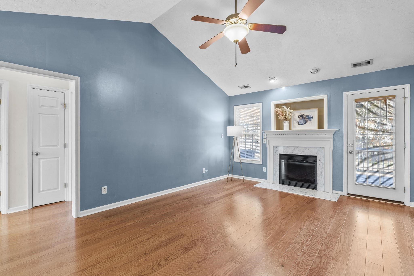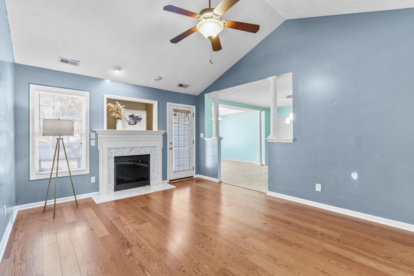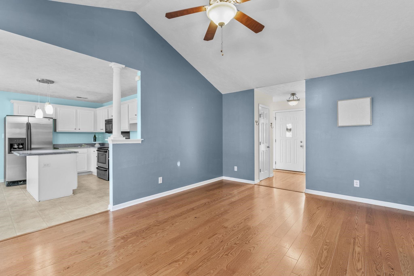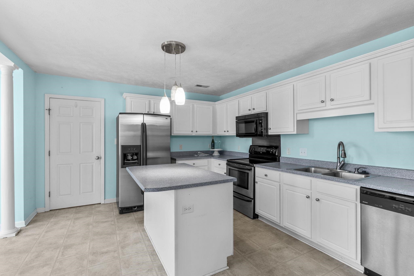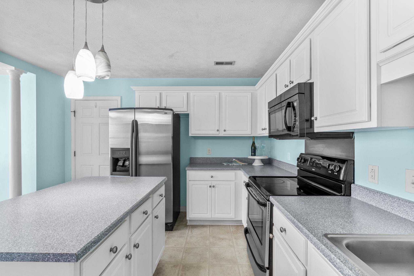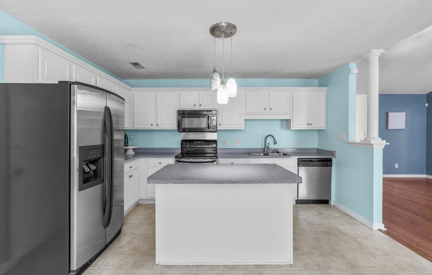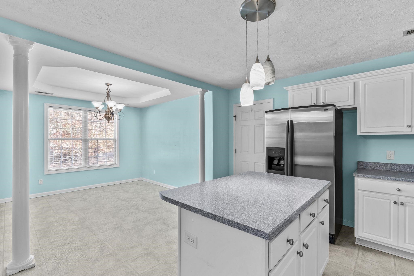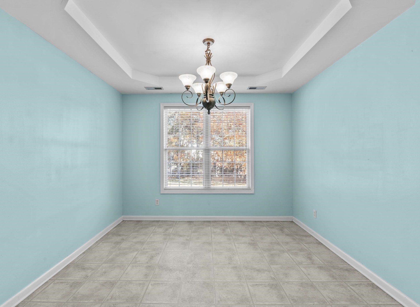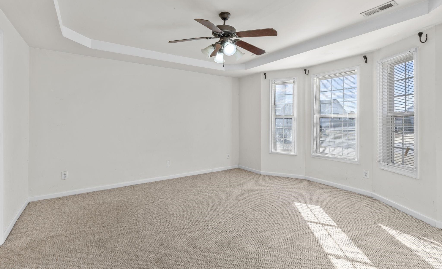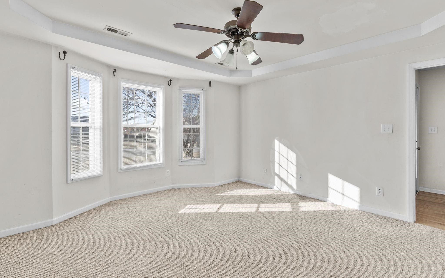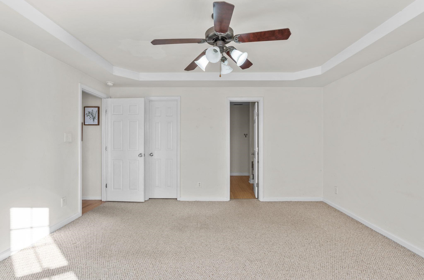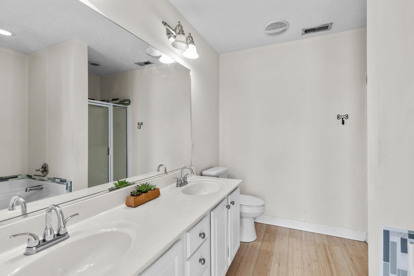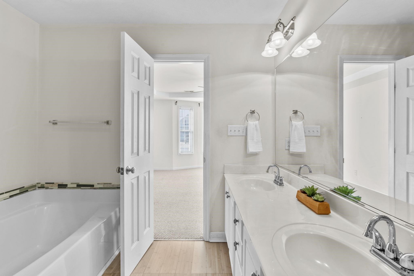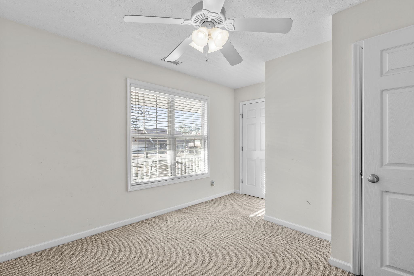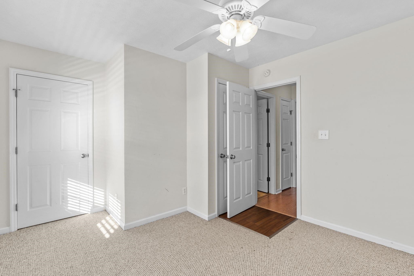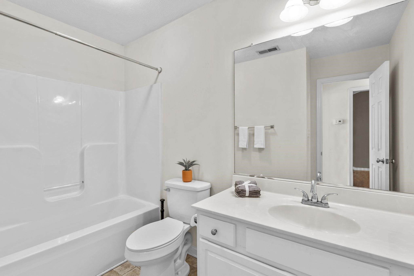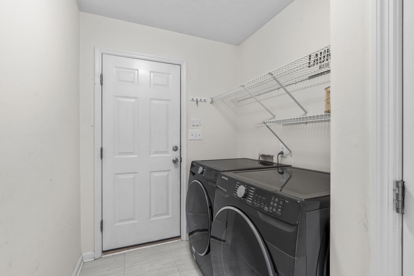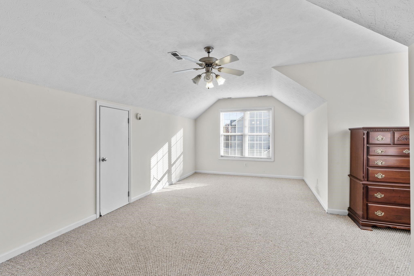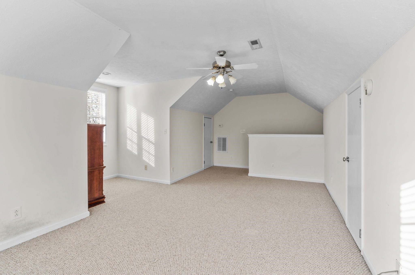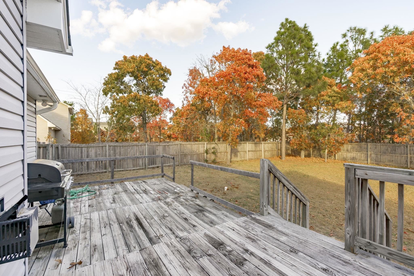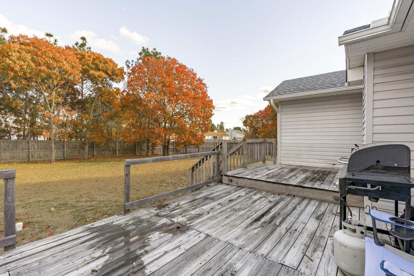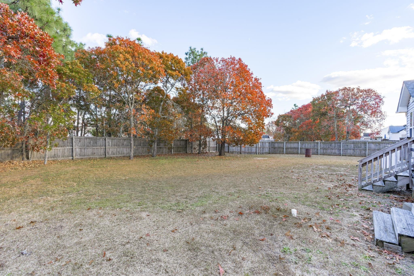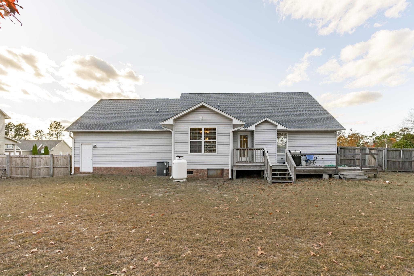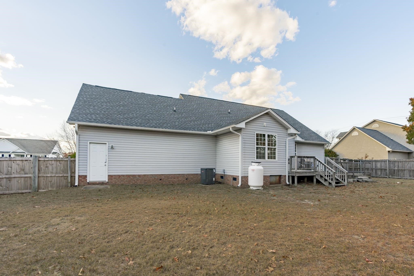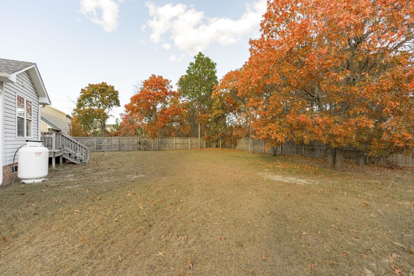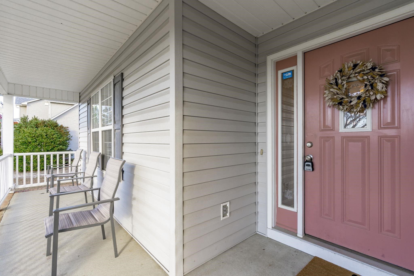1070 Northview, Sanford, NC 27332
- $265,500
- 3
- BD
- 2
- BA
- 1,707
- SqFt
Seller Representative Keller Williams Legacy
Selling Office: .- Sold Price
- $265,500
- List Price
- $275,000
- Closing Date
- Feb 09, 2023
- Status
- CLOSED
- MLS#
- 2485595
- Bedrooms
- 3
- Bathrooms
- 2
- Full-baths
- 2
- Living Area
- 1,707
- Lot Size
- 15,681
- Subdivision
- Sunset Ridge
- Year Built
- 2003
- Acres
- 0.36
Property Description
Home for the holidays! This bright and spacious ranch home has an extremely functional floor plan including entry way with hardwoods. 3 bedrooms on the first level including the primary which includes tray ceiling, roomy walk-in closet, double vanity in the bath, walk-in shower and tub! Open concept living space that is perfect for entertaining. Sizeable living room with vaulted ceilings, engineered hardwood floors, and cozy fireplace. Kitchen includes an island and stainless appliances! Laundry on the first level. Bonus room upstairs would be perfect for an office, play room, or movie room! Oversized garage perfect for a hobbyist. Relax on your back deck overlooking the flat, fully fenced yard that is surrounded by trees! Convenient location minutes to downtown Sanford, Fort Bragg, and Lillington. Quick drive to Raleigh.
Additional Information
- Hoa Fee Includes
- Unknown
- Style
- Ranch, Traditional
- Foundation
- Slab
- Interior Features
- Bathtub Only, Ceiling Fan(s), Double Vanity, Kitchen/Dining Room Combination, Master Downstairs, Room Over Garage, Separate Shower, Tray Ceiling(s), Vaulted Ceiling(s), Walk-In Closet(s), Walk-In Shower
- Exterior Features
- Fenced Yard, Rain Gutters
- Exterior Finish
- Brick, Vinyl Siding
- Elementary School
- Harnett - Highland
- Middle School
- Harnett - Highland
- High School
- Harnett - West Harnett
- Parking
- Concrete, Driveway, Garage
- Special Conditions
- Probate Listing
- Garage Spaces
- 2
- Lot Description
- Landscaped
- Fireplace
- 1
- Fireplace Desc
- Gas Log
- Water Sewer
- Public, Septic Tank
- Flooring
- Carpet, Hardwood, Laminate
- Heating
- Electric, Forced Air, Propane
Mortgage Calculator
Listings provided courtesy of Triangle MLS, Inc. of NC, Internet Data Exchange Database. Information deemed reliable but not guaranteed. © 2024 Triangle MLS, Inc. of North Carolina. Data last updated .
